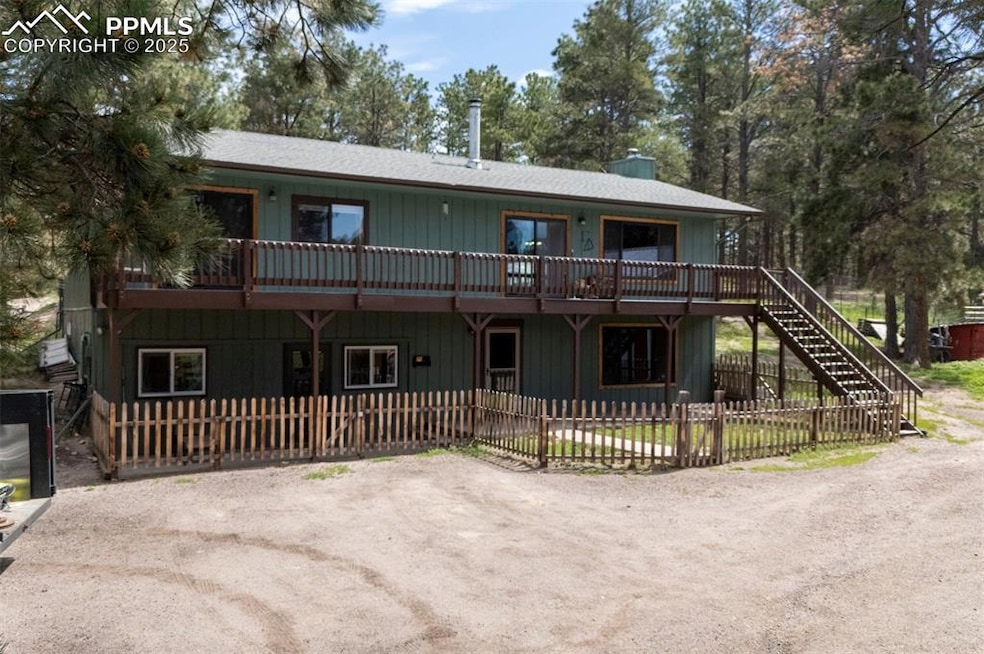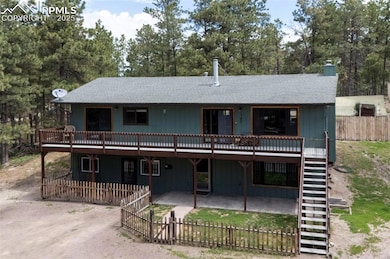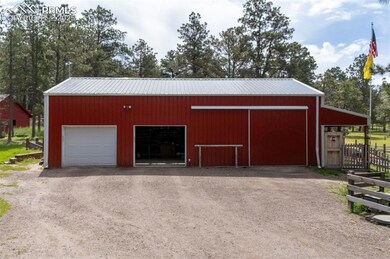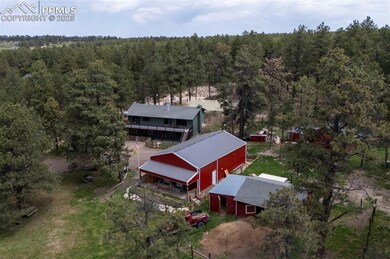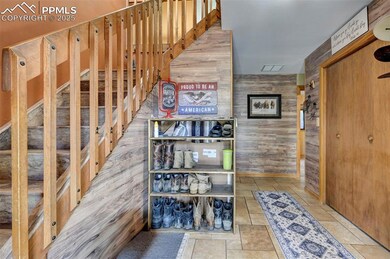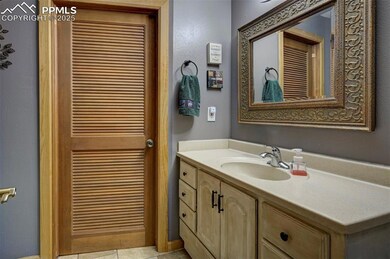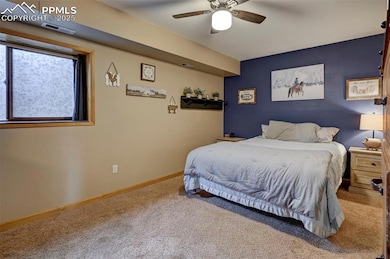
18085 Table Rock Rd Colorado Springs, CO 80908
Estimated payment $4,920/month
Highlights
- Barn
- Stables
- RV Garage
- Ray E Kilmer Elementary School Rated A-
- Greenhouse
- 5.27 Acre Lot
About This Home
One-of-a-Kind 5+ Acre Farmhouse – No HOA, Guest Suite, Barns, Greenhouse, Shooting Range, & New Class 4 Roof Shingle to be added! This rare, custom farmhouse offers the ideal blend of rural freedom & functional upgrades—perfect for farm enthusiasts, horse lovers, or those seeking a self-sufficient lifestyle. Situated in the award-winning D38 school district, this property features over 5 acres of fully fenced, usable land & a wide range of amenities. The attached garage has been converted into a beautiful 600 sq ft apartment—ideal for guests, rental income, or multigenerational living. A large metal two-car garage with an oversized bay door accommodates farm equipment with ease. Two additional barns on the property each have their own water & electrical supply for convenient animal care. Grow a garden underground in the 3-season greenhouse, complete w/ its own water source & temp gauge. A nearby root cellar provides excellent food storage. The land is fully fenced w/ multiple pastures & a round pen—ideal for equestrian use—and the gated entrance adds privacy & security. Inside the home, the main level includes a bedroom, 3⁄4 bath, laundry room,& a cozy family rm with it’s own pellet stove overlooking a park-like setting. This room can also function as a non-conforming 4th bedroom. Upstairs opens to a spacious family room with a wood-burning stove & seamless flow into the kitchen & dining area—perfect for entertaining. Enjoy indoor-outdoor living with direct access to both front & rear decks. The primary bedroom has private deck access, and the main bath includes an extra shower—perfect for dog washing. Many updated Renewal by Andersen windows and sliders ensure comfort & energy efficiency year-round. This property also features a private target shooting area, a manual well pump for water backup, & the freedom of no HOA. Enjoy country living with convenient access to the Air Force Academy, Colorado Springs, Monument, Castle Rock, and Denver areas! Set up your showing!
Listing Agent
The Polaris Group Brokerage Phone: 719-301-0139 Listed on: 06/14/2025
Home Details
Home Type
- Single Family
Est. Annual Taxes
- $2,663
Year Built
- Built in 1985
Lot Details
- 5.27 Acre Lot
- Landscaped with Trees
Parking
- 2 Car Detached Garage
- Oversized Parking
- Workshop in Garage
- Garage Door Opener
- RV Garage
Home Design
- Slab Foundation
- Shingle Roof
Interior Spaces
- 2,828 Sq Ft Home
- 2-Story Property
- Ceiling Fan
- Laundry on lower level
Kitchen
- Oven
- Plumbed For Gas In Kitchen
- Dishwasher
- Disposal
Flooring
- Ceramic Tile
- Luxury Vinyl Tile
Bedrooms and Bathrooms
- 4 Bedrooms
- Main Floor Bedroom
Outdoor Features
- Concrete Porch or Patio
- Greenhouse
Utilities
- Forced Air Heating System
- 220 Volts
- 220 Volts in Kitchen
- 1 Water Well
Additional Features
- Barn
- Stables
Map
Home Values in the Area
Average Home Value in this Area
Tax History
| Year | Tax Paid | Tax Assessment Tax Assessment Total Assessment is a certain percentage of the fair market value that is determined by local assessors to be the total taxable value of land and additions on the property. | Land | Improvement |
|---|---|---|---|---|
| 2025 | $2,663 | $46,660 | -- | -- |
| 2024 | $2,556 | $46,630 | $16,800 | $29,830 |
| 2023 | $2,556 | $46,630 | $16,800 | $29,830 |
| 2022 | $1,835 | $28,800 | $12,550 | $16,250 |
| 2021 | $1,912 | $29,630 | $12,910 | $16,720 |
| 2020 | $1,753 | $25,990 | $10,780 | $15,210 |
| 2019 | $1,743 | $25,990 | $10,780 | $15,210 |
| 2018 | $1,624 | $22,870 | $9,110 | $13,760 |
| 2017 | $1,487 | $22,870 | $9,110 | $13,760 |
| 2016 | $1,472 | $22,000 | $9,000 | $13,000 |
| 2015 | $1,470 | $22,000 | $9,000 | $13,000 |
| 2014 | $1,542 | $22,000 | $8,570 | $13,430 |
Property History
| Date | Event | Price | Change | Sq Ft Price |
|---|---|---|---|---|
| 07/09/2025 07/09/25 | Price Changed | $849,000 | 0.0% | $300 / Sq Ft |
| 07/09/2025 07/09/25 | For Sale | $849,000 | -0.1% | $248 / Sq Ft |
| 06/14/2025 06/14/25 | For Sale | $850,000 | -- | $301 / Sq Ft |
Purchase History
| Date | Type | Sale Price | Title Company |
|---|---|---|---|
| Interfamily Deed Transfer | -- | Heritage Title Company | |
| Warranty Deed | $312,000 | None Available | |
| Warranty Deed | $296,000 | Security Title | |
| Interfamily Deed Transfer | -- | Mdt | |
| Deed | $105,600 | -- | |
| Deed | -- | -- | |
| Deed | -- | -- | |
| Deed | -- | -- |
Mortgage History
| Date | Status | Loan Amount | Loan Type |
|---|---|---|---|
| Open | $50,000 | Credit Line Revolving | |
| Closed | $30,000 | Credit Line Revolving | |
| Open | $207,147 | VA | |
| Closed | $306,348 | FHA | |
| Previous Owner | $290,638 | FHA | |
| Previous Owner | $265,600 | New Conventional | |
| Previous Owner | $195,000 | Unknown |
Similar Homes in Colorado Springs, CO
Source: Pikes Peak REALTOR® Services
MLS Number: 7186456
APN: 51150-04-011
- 18320 Table Rock Rd
- 18165 Quarterhorse Ln
- 17522 Abert Ridge View
- 17502 Abert Ridge View
- 17350 Goshawk Rd W
- 10760 Hardy Rd
- 10775 Hardy Rd
- 10380 Hodgen Rd
- 8615 White Antelope Dr
- 10350 Hodgen Rd
- 8770 Moss Rock Rd
- Parcel #3 Walker Rd
- 8545 Moss Rock Rd
- 16759 Winsome Way
- 11194 Alamar Way
- 11072 Mosey Trail
- 11073 Mosey Trail
- 17185 Herring Rd
- 10438 Alamar Way
- 10125 Alamar Way
- 6530 Burrows Rd
- 10745 Evening Crk Dr
- 11130 Burgess Ln
- 10546 Mount Lincoln Dr
- 10348 Mount Evans Dr
- 10523 Summer Ridge Dr
- 12915 Stone Valley Dr
- 12729 Mission Meadow Dr
- 9765 Windingpark Dr
- 5086 Janga Dr
- 9782 Emerald Vista Dr
- 9730 Porch Swing Ln
- 12757 Winding Glen Ln
- 2156 Villa Creek Cir
- 9314 Prairie Dunes Rd
- 9141 Sunningdale Rd
- 8259 Mosby Way
- 6759 Enclave Vista Loop
- 9433 Portmarnock Ct
- 4577 Outlook Ridge Trail
