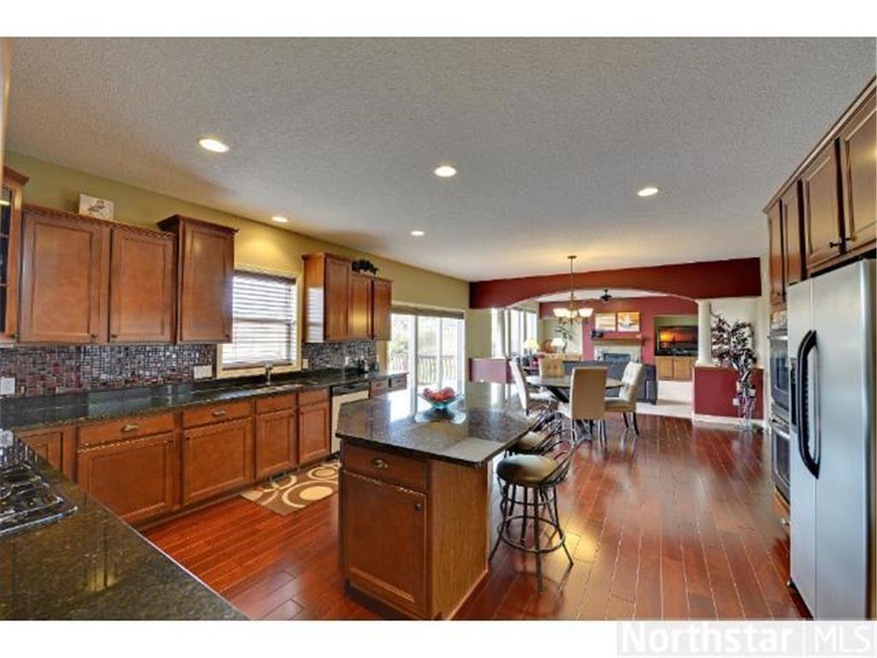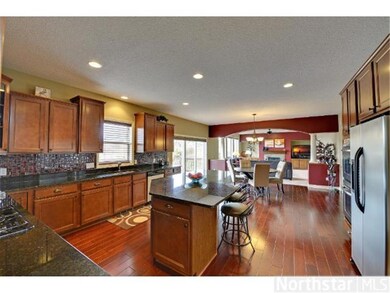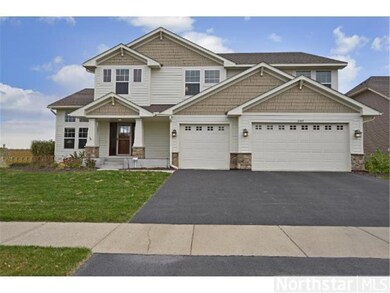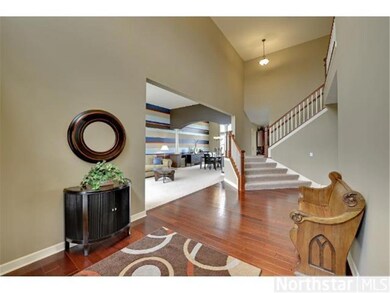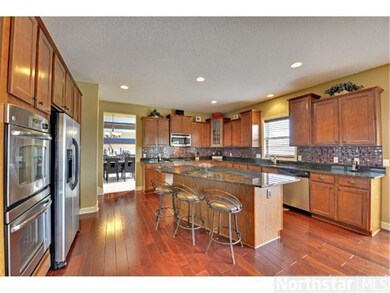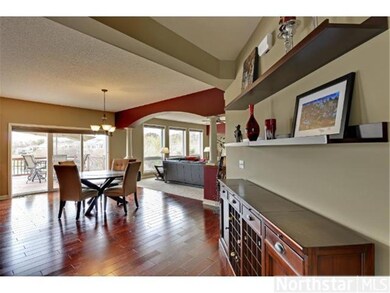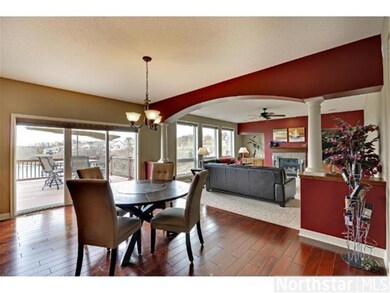
18087 66th Place N Maple Grove, MN 55311
5
Beds
3.5
Baths
4,151
Sq Ft
0.3
Acres
Highlights
- Home fronts a pond
- Deck
- Vaulted Ceiling
- Basswood Elementary School Rated A-
- Family Room with Fireplace
- Wood Flooring
About This Home
As of June 2023Our 6000 FSF w/Gourmet kitchen feat granite, SS appliances, 5 BRs, main floor office, 22' ceilings throughout-entertainers dream in LL w/custom bar, amusement, theatre & exercise rooms. Popular Basswood Elem, MG JR, & MG SR. Private pond & 3 comm pools!
Home Details
Home Type
- Single Family
Est. Annual Taxes
- $8,316
Year Built
- Built in 2009
Lot Details
- 0.3 Acre Lot
- Lot Dimensions are 106x120x106x128
- Home fronts a pond
- Sprinkler System
- Few Trees
HOA Fees
- $46 Monthly HOA Fees
Parking
- 3 Car Attached Garage
- Garage Door Opener
Home Design
- Poured Concrete
- Pitched Roof
- Asphalt Shingled Roof
- Shake Siding
- Stone Siding
Interior Spaces
- 2-Story Property
- Woodwork
- Vaulted Ceiling
- Ceiling Fan
- Family Room with Fireplace
- 2 Fireplaces
- Great Room
- Game Room with Fireplace
- Home Gym
- Home Security System
Kitchen
- Range
- Microwave
- Freezer
- Dishwasher
Flooring
- Wood
- Tile
Bedrooms and Bathrooms
- 5 Bedrooms
Laundry
- Dryer
- Washer
Basement
- Walk-Out Basement
- Basement Fills Entire Space Under The House
- Sump Pump
- Drain
- Natural lighting in basement
Outdoor Features
- Deck
- Patio
Utilities
- Forced Air Heating and Cooling System
- Vented Exhaust Fan
- Water Softener is Owned
Listing and Financial Details
- Assessor Parcel Number 3111922130076
Community Details
Overview
- Association fees include professional mgmt, shared amenities
- Omega Management Association
- Fieldstone Subdivision
Recreation
- Community Pool
Map
Create a Home Valuation Report for This Property
The Home Valuation Report is an in-depth analysis detailing your home's value as well as a comparison with similar homes in the area
Home Values in the Area
Average Home Value in this Area
Property History
| Date | Event | Price | Change | Sq Ft Price |
|---|---|---|---|---|
| 06/20/2023 06/20/23 | Sold | $873,000 | -1.9% | $145 / Sq Ft |
| 05/15/2023 05/15/23 | Pending | -- | -- | -- |
| 04/20/2023 04/20/23 | For Sale | $889,900 | +45.4% | $148 / Sq Ft |
| 12/20/2012 12/20/12 | Sold | $612,000 | -2.1% | $147 / Sq Ft |
| 10/24/2012 10/24/12 | Pending | -- | -- | -- |
| 10/12/2012 10/12/12 | For Sale | $624,900 | -- | $151 / Sq Ft |
Source: NorthstarMLS
Tax History
| Year | Tax Paid | Tax Assessment Tax Assessment Total Assessment is a certain percentage of the fair market value that is determined by local assessors to be the total taxable value of land and additions on the property. | Land | Improvement |
|---|---|---|---|---|
| 2023 | $10,693 | $844,200 | $171,300 | $672,900 |
| 2022 | $8,645 | $821,900 | $130,900 | $691,000 |
| 2021 | $8,473 | $676,100 | $90,100 | $586,000 |
| 2020 | $8,873 | $655,000 | $84,700 | $570,300 |
| 2019 | $9,567 | $652,100 | $103,500 | $548,600 |
| 2018 | $9,270 | $662,200 | $112,500 | $549,700 |
| 2017 | $9,477 | $622,200 | $112,500 | $509,700 |
| 2016 | $9,684 | $626,200 | $127,500 | $498,700 |
| 2015 | $9,749 | $615,100 | $129,500 | $485,600 |
| 2014 | -- | $550,400 | $104,500 | $445,900 |
Source: Public Records
Mortgage History
| Date | Status | Loan Amount | Loan Type |
|---|---|---|---|
| Open | $377,000 | New Conventional | |
| Closed | $489,600 | New Conventional |
Source: Public Records
Deed History
| Date | Type | Sale Price | Title Company |
|---|---|---|---|
| Warranty Deed | -- | Liberty Title Inc | |
| Warranty Deed | $534,990 | -- |
Source: Public Records
Similar Homes in the area
Source: NorthstarMLS
MLS Number: NST4199405
APN: 31-119-22-13-0076
Nearby Homes
- 6709 Urbandale Ln N
- 20087 66th Place N
- 17676 65th Place N
- 17921 68th Ave N
- 6566 Merrimac Ln N
- 6827 Narcissus Ln N
- 6845 Narcissus Ln N Unit 405
- 17904 69th Place N Unit 803
- 18172 70th Ave N
- 17653 69th Place N
- 17255 68th Ave N
- 17747 70th Place N
- 18836 68th Ave N
- 6260 Peony Ln N
- 17733 71st Ave N
- 6944 Xanthus Ln N
- 6353 Jewel Ln N
- 7128 Queensland Ln N
- 6255 Merrimac Ln N
- 17864 62nd Ave N
