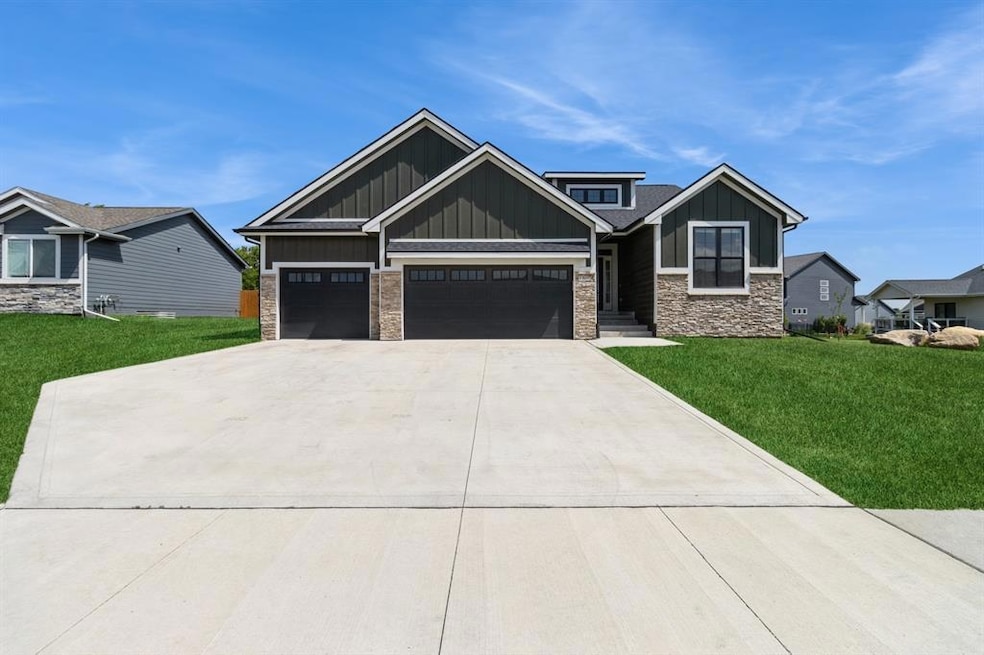
1809 12th St SE Altoona, IA 50009
Estimated payment $2,986/month
Highlights
- Ranch Style House
- Wet Bar
- Forced Air Heating and Cooling System
- Mitchellville Elementary School Rated A-
- Tile Flooring
- Family Room Downstairs
About This Home
Stunning Home with Over 2,700 Finished Sq Ft - Packed with Features!
This beautifully designed home offers over 2,700 finished square feet and is sure to impress from the moment you step inside! The main level showcases a gorgeous kitchen featuring a gas stove, vent hood, walk-in pantry, and soft-close drawers. The open-concept layout flows seamlessly into the great room, where vaulted ceilings and a floor-to-ceiling stone fireplace create a truly stunning focal point.
You'll love the spacious mudroom with built-in lockers, and the oversized laundry room located conveniently near the primary suite. The primary bedroom is a true retreat, complete with a luxurious bathroom featuring a full tile shower, expansive vanity, and a walk-in closet with custom shelving.
An additional bedroom and full bathroom complete the main level.
The finished lower level offers even more living space, including two large bedrooms, another full bathroom, and a generous family room with a second fireplace and a wet bar, perfect for entertaining!
Additional highlights include:
Covered deck with sleek black balusters,
Black Pella® Impervia windows,
Full irrigation system,
5-Year Tax Abatement with Altoona Save Thousands!
Don't miss this opportunity to own a feature-rich, beautifully finished home in a prime location!
Home Details
Home Type
- Single Family
Year Built
- Built in 2021
Lot Details
- 0.31 Acre Lot
- Property is zoned R1
Parking
- 3 Car Attached Garage
Home Design
- Ranch Style House
- Asphalt Shingled Roof
- Stone Siding
- Cement Board or Planked
Interior Spaces
- 1,652 Sq Ft Home
- Wet Bar
- Gas Fireplace
- Family Room Downstairs
- Dining Area
- Laundry on main level
- Finished Basement
Kitchen
- Stove
- Microwave
- Dishwasher
Flooring
- Carpet
- Laminate
- Tile
Bedrooms and Bathrooms
Utilities
- Forced Air Heating and Cooling System
Community Details
- Property has a Home Owners Association
Listing and Financial Details
- Assessor Parcel Number 17100503100022
Map
Home Values in the Area
Average Home Value in this Area
Tax History
| Year | Tax Paid | Tax Assessment Tax Assessment Total Assessment is a certain percentage of the fair market value that is determined by local assessors to be the total taxable value of land and additions on the property. | Land | Improvement |
|---|---|---|---|---|
| 2024 | -- | $507,600 | $113,300 | $394,300 |
| 2023 | $0 | $507,600 | $113,300 | $394,300 |
| 2022 | -- | $100,300 | $85,300 | $15,000 |
| 2021 | $0 | $440 | $440 | $0 |
Property History
| Date | Event | Price | Change | Sq Ft Price |
|---|---|---|---|---|
| 08/13/2025 08/13/25 | Price Changed | $548,000 | -0.4% | $332 / Sq Ft |
| 07/02/2025 07/02/25 | For Sale | $550,000 | -- | $333 / Sq Ft |
Purchase History
| Date | Type | Sale Price | Title Company |
|---|---|---|---|
| Warranty Deed | $85,000 | None Available |
Mortgage History
| Date | Status | Loan Amount | Loan Type |
|---|---|---|---|
| Open | $424,000 | Construction |
Similar Homes in Altoona, IA
Source: Des Moines Area Association of REALTORS®
MLS Number: 721437
APN: 171/00503-100-022
- 1515 12th St SE
- 436 15th Ave SE
- 1927 20th Ave SE
- 1911 20th Ave SE
- 1648 20th Ave SE
- 1656 20th Ave SE
- 1632 20th Ave SE
- 1902 16th Cir SE
- 1677 20th Ave SE
- 938 15th Ave SE
- 1576 Foxtail Dr SE
- 1582 Foxtail Dr SE
- 1570 Foxtail Dr SE
- 1641 20th Ave SE
- 1564 Foxtail Dr SE
- 1835 Tuscany Dr SE
- 1927 Tuscany Dr SE
- 1939 Tuscany Dr SE
- 1843 Tuscany Dr SE
- 1819 Tuscany Dr SE
- 901 7th Ave SE
- 1819 8th Ave SE
- 1021 25th St SE
- 351 2nd St NW
- 2570 1st Ave S
- 100-112 5th Ave NW
- 908 8th St SW
- 1000 Adventureland Dr
- 1522 Bennetts Way NW
- 1030 Greenway Ct
- 807 14th Ave NW
- 615-619 17th Ave NW
- 1040 Blue Ridge Place NW
- 1414-1616 Adventureland Dr
- 2106 Timberline Ln
- 1827 34th Ave SW
- 1490 34th Ave SW
- 770 NE 70th St
- 4282 E 50th St
- 1409 Courtyard Dr SE






