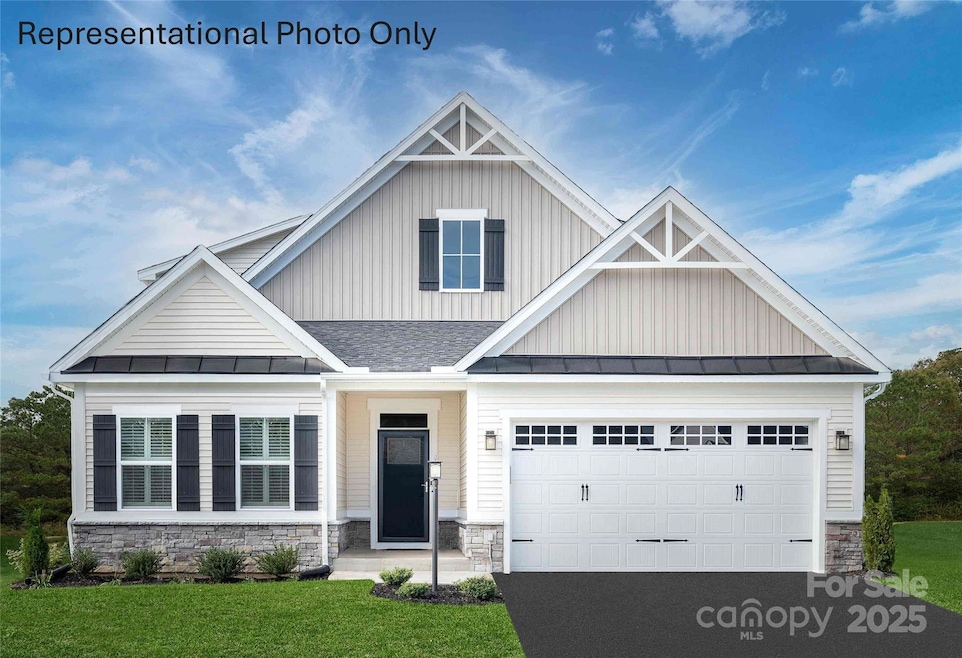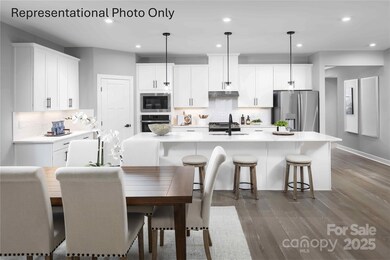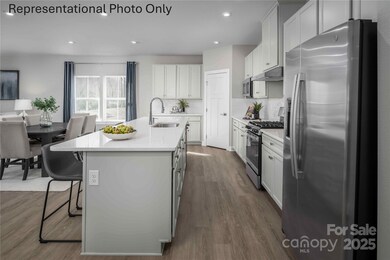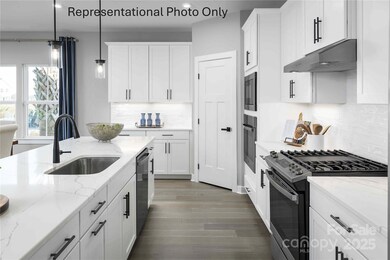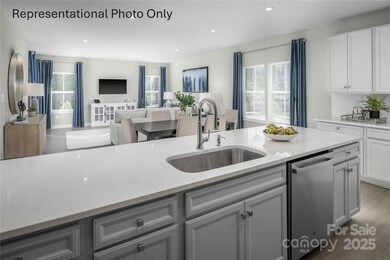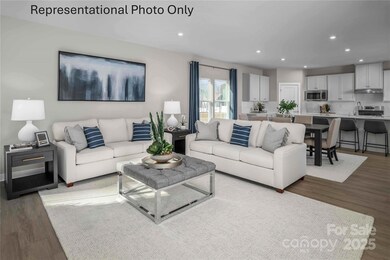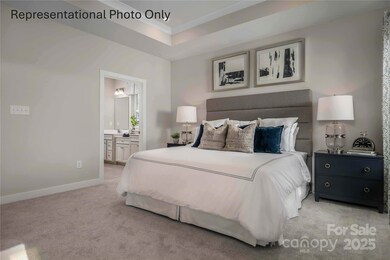
1809 Ab Moore Jr Dr Unit 3238 Lake Park, NC 28079
Estimated payment $3,142/month
Highlights
- New Construction
- Open Floorplan
- Lawn
- Indian Trail Elementary School Rated A
- Clubhouse
- Community Pool
About This Home
Are you looking for a new home in an established community? Moore Farm offers a resort style pool, playground, pickleball courts, and walking trails, with yard maintenance also included through the HOA. Our Palladio Ranch home offers one level living at it's finest with an open concept design & a huge 8' x 22' rear covered porch INCLUDED!!! You'll love this kitchen with a spacious walk-in pantry, long island with plenty of seating and storage space, quartz countertops, subway tile backsplash, & stainless GE appliances. The owner's bedroom boasts a tray ceiling with overhead lighting with an ensuite bath highlighted by a tiled walk-in shower and oversized vanity with tons of storage. You'll also have the opportunity to personalize this home with your own choice of designer finishes!
Last Listed By
Thomas Property Group, Inc. Brokerage Email: gthomas@thomaspropertygroup.net License #212310 Listed on: 02/22/2025
Home Details
Home Type
- Single Family
Year Built
- Built in 2025 | New Construction
Lot Details
- Lawn
- Property is zoned MPD
HOA Fees
- $146 Monthly HOA Fees
Parking
- 2 Car Attached Garage
- Garage Door Opener
- Driveway
Home Design
- Home is estimated to be completed on 10/10/25
- Slab Foundation
Interior Spaces
- 1,898 Sq Ft Home
- 1-Story Property
- Open Floorplan
- Wired For Data
- Insulated Windows
- Entrance Foyer
Kitchen
- Electric Oven
- Self-Cleaning Oven
- Electric Range
- Range Hood
- Microwave
- Plumbed For Ice Maker
- Dishwasher
- Kitchen Island
- Disposal
Flooring
- Tile
- Vinyl
Bedrooms and Bathrooms
- 3 Main Level Bedrooms
- Walk-In Closet
- 2 Full Bathrooms
Laundry
- Laundry Room
- Electric Dryer Hookup
Schools
- Indian Trail Elementary School
- Sun Valley Middle School
- Sun Valley High School
Utilities
- Forced Air Zoned Heating and Cooling System
- Vented Exhaust Fan
- Heating System Uses Natural Gas
- Electric Water Heater
- Cable TV Available
Listing and Financial Details
- Assessor Parcel Number 07121385
Community Details
Overview
- Kuester Association
- Built by Ryan Homes
- Moore Farm Subdivision, Palladio Ranch Floorplan
- Mandatory home owners association
Amenities
- Clubhouse
Recreation
- Community Pool
- Trails
Map
Home Values in the Area
Average Home Value in this Area
Property History
| Date | Event | Price | Change | Sq Ft Price |
|---|---|---|---|---|
| 05/09/2025 05/09/25 | Price Changed | $474,990 | -5.9% | $250 / Sq Ft |
| 02/22/2025 02/22/25 | For Sale | $504,990 | 0.0% | $266 / Sq Ft |
| 02/20/2025 02/20/25 | Price Changed | $504,990 | -- | $266 / Sq Ft |
Similar Homes in Lake Park, NC
Source: Canopy MLS (Canopy Realtor® Association)
MLS Number: 4223236
- 1817 Ab Moore Jr Dr Unit 3240
- 1809 Ab Moore Jr Dr Unit 3238
- 1813 Ab Moore Jr Dr Unit 3239
- 1543 Ab Moore Jr Dr
- 2016 Bramble Hedge Rd Unit 3277
- 3022 Bramble Hedge Rd Unit 3269
- 5035 Grain Orchard Rd Unit 3026B
- 5036 Grain Orchard Rd Unit 3024A
- 5048 Grain Orchard Rd Unit 3024G
- 5028 Grain Orchard Rd Unit 3025B
- 5045 Grain Orchard Rd Unit 3027D
- 2026 Mantle Ridge Dr
- 5107 Raging Creek Dr
- 3014 Bramble Hedge Rd Unit 3270
- 2022 Mantle Ridge Dr
- 2018 Mantle Ridge Dr
- 2045 Mantle Ridge Dr
- 2041 Mantle Ridge Dr
- 2014 Mantle Ridge Dr
- 5111 Raging Creek Dr
