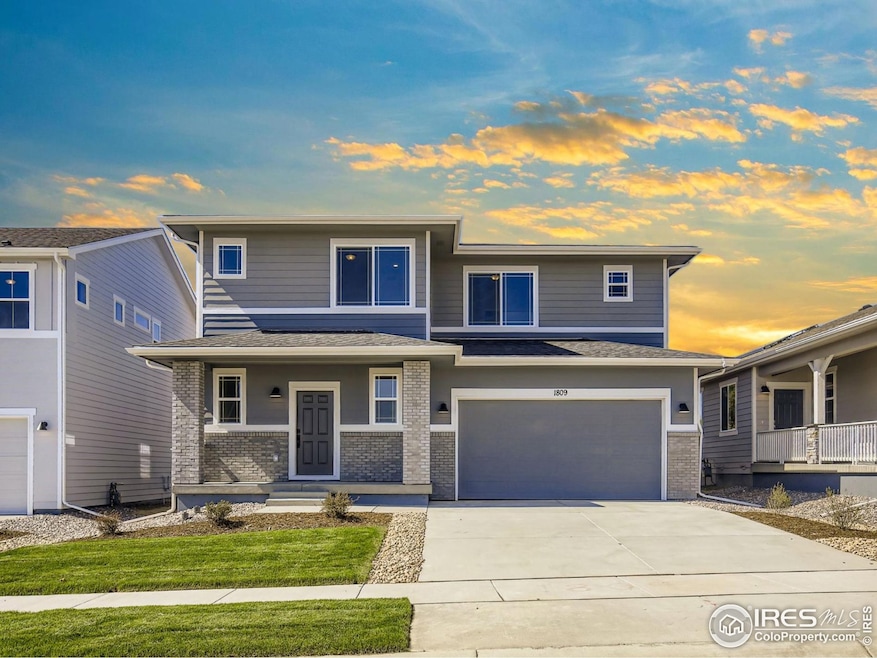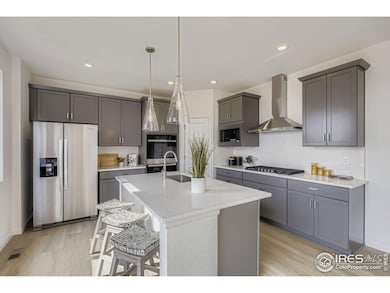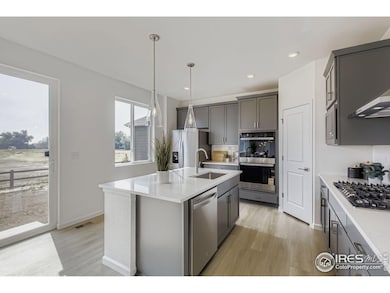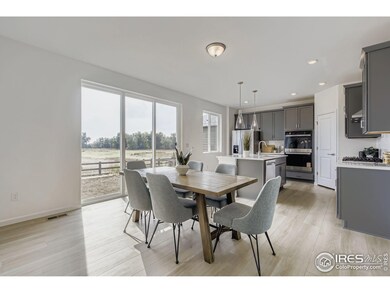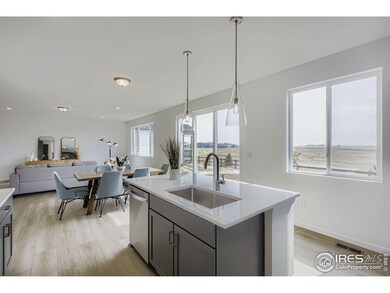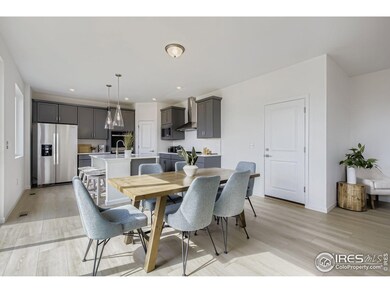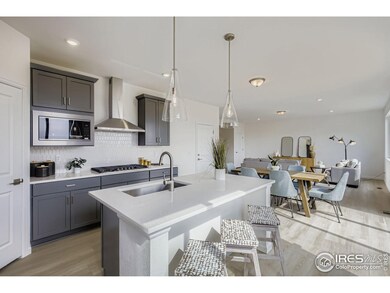1809 Baltusrol Dr Fort Collins, CO 80524
Giddings NeighborhoodEstimated payment $3,283/month
Highlights
- New Construction
- Open Floorplan
- Loft
- Solar Power System
- Meadow
- Hiking Trails
About This Home
*Limited-Time Extra Financing Offer - discover how your first-year payments can be reduced! This exclusive savings is available on a select few homes.* Welcome to 1809 Baltusrol Dr, a move-in ready home in Country Club Reserve with NO Metro Tax. This bright, open home features 9' ceilings, wide-plank LVP flooring, and a stunning gourmet kitchen with double ovens, a gas range, spacious island, granite countertops, soft-close cabinetry, stainless steel appliances, and a corner pantry. Upstairs includes a versatile loft, while the private primary suite offers a walk-in closet and well-appointed bath. The oversized yard backs to private open space and provides room for a garden, play space, or custom outdoor setup, and the unfinished basement offers room to expand. Located minutes from Old Town, shopping, dining, and scenic trails, this home blends modern finishes with an unbeatable location.
Open House Schedule
-
Sunday, November 30, 202512:00 to 3:00 pm11/30/2025 12:00:00 PM +00:0011/30/2025 3:00:00 PM +00:00Add to Calendar
Home Details
Home Type
- Single Family
Est. Annual Taxes
- $1,839
Year Built
- Built in 2025 | New Construction
Lot Details
- 5,500 Sq Ft Lot
- Open Space
- Southern Exposure
- Partially Fenced Property
- Wood Fence
- Sprinkler System
- Meadow
HOA Fees
- $120 Monthly HOA Fees
Parking
- 2 Car Attached Garage
Home Design
- Wood Frame Construction
- Composition Roof
- Composition Shingle
- Stone
Interior Spaces
- 3,022 Sq Ft Home
- 2-Story Property
- Open Floorplan
- Ceiling height of 9 feet or more
- Double Pane Windows
- Loft
- Unfinished Basement
- Sump Pump
- Washer and Dryer Hookup
Kitchen
- Eat-In Kitchen
- Double Oven
- Gas Oven or Range
- Microwave
- Dishwasher
- Kitchen Island
- Disposal
Flooring
- Carpet
- Luxury Vinyl Tile
Bedrooms and Bathrooms
- 3 Bedrooms
- Split Bedroom Floorplan
- Walk-In Closet
Home Security
- Radon Detector
- Fire and Smoke Detector
Eco-Friendly Details
- Energy-Efficient HVAC
- Solar Power System
Schools
- Cache La Poudre Elementary School
- Wellington Middle School
- Wellington High School
Utilities
- Forced Air Heating and Cooling System
- Water Rights Not Included
- High Speed Internet
- Cable TV Available
Additional Features
- Garage doors are at least 85 inches wide
- Mineral Rights Excluded
Listing and Financial Details
- Home warranty included in the sale of the property
- Assessor Parcel Number R1676568
Community Details
Overview
- Country Club Reserve HOA
- Built by Dream Finders Homes
- Country Club Reserve Subdivision, Antero Floorplan
Recreation
- Hiking Trails
Map
Home Values in the Area
Average Home Value in this Area
Tax History
| Year | Tax Paid | Tax Assessment Tax Assessment Total Assessment is a certain percentage of the fair market value that is determined by local assessors to be the total taxable value of land and additions on the property. | Land | Improvement |
|---|---|---|---|---|
| 2025 | $1,839 | $19,167 | $19,167 | -- |
| 2024 | $1,172 | $12,834 | $12,834 | -- |
| 2022 | $98 | $1,061 | $1,061 | -- |
| 2021 | $98 | $1,061 | $1,061 | $0 |
Property History
| Date | Event | Price | List to Sale | Price per Sq Ft |
|---|---|---|---|---|
| 10/25/2025 10/25/25 | Price Changed | $579,990 | -1.7% | $272 / Sq Ft |
| 08/17/2025 08/17/25 | Price Changed | $589,990 | -3.3% | $277 / Sq Ft |
| 08/06/2025 08/06/25 | Price Changed | $609,990 | -3.2% | $286 / Sq Ft |
| 07/19/2025 07/19/25 | For Sale | $629,990 | -- | $296 / Sq Ft |
Source: IRES MLS
MLS Number: 1047564
APN: 88301-13-013
- Antero Plan at Country Club Reserve
- Newport Plan at Country Club Reserve
- Silverthorne Plan at Country Club Reserve
- Denali Plan at Country Club Reserve
- Rainier Plan at Country Club Reserve
- Sierra Plan at Country Club Reserve
- 2039 Ballyneal Dr
- 1839 Cord Grass Dr
- 1838 Cord Grass Dr
- 1833 Cord Grass Dr
- 1832 Cord Grass Dr
- 1827 Cord Grass Dr
- 1826 Cord Grass Dr
- 1821 Cord Grass Dr
- 1820 Cord Grass Dr
- 1869 Baltusrol Dr
- 1815 Cord Grass Dr
- 1814 Cord Grass Dr
- 1863 Baltusrol Dr
- 1808 Cord Grass Dr
- 2507 Lynnhaven Ln
- 2426 Summerpark Ln
- 631 Conifer St
- 631 Conifer St
- 820 Merganser Dr
- 3757 Celtic Ln
- 530 Lupine Dr
- 728 Mangold Ln
- 1021 Elgin Ct
- 2720 Barnstormer St
- 2920 Barnstormer St
- 1044 Jerome St
- 2168 Bock St
- 2214 Lager St
- 403 Bannock St
- 2103 Mackinac St
- 344 Cajetan St Unit ID1355768P
- 450 Fairchild St
- 1200 Duff Dr
- 180 N Aria Way
