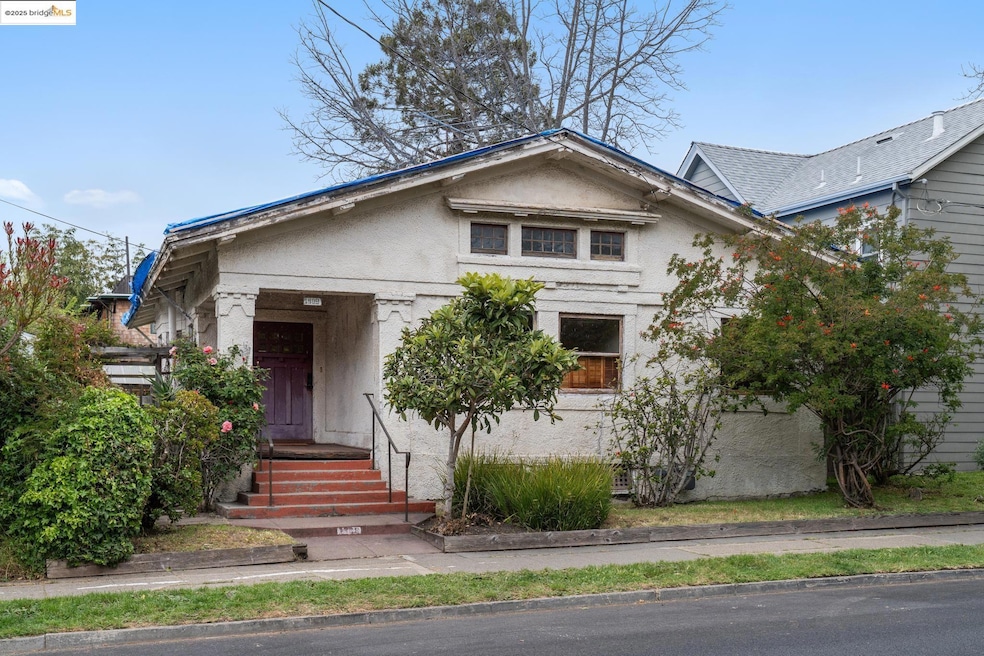
1809 Channing Way Berkeley, CA 94703
Downtown Berkeley NeighborhoodAbout This Home
As of June 2025Sweet opportunity in desirable Central Berkeley! A cute craftsman built in 1920, this character-filled single level home is ready for a fresh vision. Featuring original architectural details including hardwood floors, crown moldings, and two fireplaces, this two bedroom and one bath home offers the perfect canvas to create something truly special. The well-balanced floor plan includes a deep front porch with built-in bench, formal dining room with built-ins, and a large open kitchen with separate prep-room and mudroom/laundry at back. The large sunny back yard is perfect for family gatherings, with an apple and plumb tree and lots of space for gardening. Sitting on a level lot, there's excellent potential to expand or reimagine the space. Nestled on a quiet, tree-lined block, just blocks from two elementary schools, Berkeley High, and Downtown Berkeley, this property offers a unique combination of charm, location, and untapped potential. Whether you're looking to restore and reside or renovate and resell, this is your chance to bring new life to a classic Berkeley home.
Last Agent to Sell the Property
Viviana Lahrs
District Homes License #01503767 Listed on: 04/30/2025
Last Buyer's Agent
Eleanor Ridge
District Homes License #02217753
Home Details
Home Type
Single Family
Est. Annual Taxes
$5,289
Year Built
1920
Lot Details
0
Listing Details
- Property Sub Type: Single Family Residence
- Property Type: Residential
- Co List Office Mls Id: OBOBDH
- Subdivision Name: CENTRAL BERKELEY
- Directions: From Martin Luther King go west on Channing 2 blks
- Special Features: None
- Year Built: 1920
Interior Features
- Appliances: Free-Standing Range, Gas Water Heater
- Other Equipment: Satellite Dish
- Full Bathrooms: 1
- Total Bedrooms: 2
- Fireplace Features: Dining Room, Living Room, Wood Burning
- Fireplaces: 2
- Total Bedrooms: 5
- Stories: 1
- Window Features: Bay Window(s)
Exterior Features
- Construction Type: Composition Shingles, Stucco
- Other Structures: Shed(s)
- Property Condition: Existing
- Roof: Shingle
Garage/Parking
- Parking Features: On Street
Utilities
- Laundry Features: 220 Volt Outlet, Gas Dryer Hookup, Hookups Only, Inside Room
- Cooling: None
- Heating Yn: Yes
- Electric: No Solar
- Electricity On Property: Yes
Condo/Co-op/Association
- Association Name: Bridge AOR
Lot Info
- Lot Size Sq Ft: 3840
Ownership History
Purchase Details
Home Financials for this Owner
Home Financials are based on the most recent Mortgage that was taken out on this home.Similar Homes in the area
Home Values in the Area
Average Home Value in this Area
Purchase History
| Date | Type | Sale Price | Title Company |
|---|---|---|---|
| Grant Deed | $740,000 | Old Republic Title Company |
Mortgage History
| Date | Status | Loan Amount | Loan Type |
|---|---|---|---|
| Open | $592,000 | Construction |
Property History
| Date | Event | Price | Change | Sq Ft Price |
|---|---|---|---|---|
| 06/12/2025 06/12/25 | Sold | $740,000 | 0.0% | $659 / Sq Ft |
| 06/12/2025 06/12/25 | Sold | $740,000 | -1.2% | $659 / Sq Ft |
| 05/23/2025 05/23/25 | Pending | -- | -- | -- |
| 05/23/2025 05/23/25 | Pending | -- | -- | -- |
| 04/30/2025 04/30/25 | For Sale | $749,000 | 0.0% | $667 / Sq Ft |
| 04/30/2025 04/30/25 | For Sale | $749,000 | -- | $667 / Sq Ft |
Tax History Compared to Growth
Tax History
| Year | Tax Paid | Tax Assessment Tax Assessment Total Assessment is a certain percentage of the fair market value that is determined by local assessors to be the total taxable value of land and additions on the property. | Land | Improvement |
|---|---|---|---|---|
| 2024 | $5,289 | $175,806 | $141,167 | $41,639 |
| 2023 | $5,100 | $179,221 | $138,399 | $40,822 |
| 2022 | $4,902 | $168,708 | $135,686 | $40,022 |
| 2021 | $4,880 | $165,262 | $133,025 | $39,237 |
| 2020 | $4,548 | $170,497 | $131,662 | $38,835 |
| 2019 | $4,280 | $167,154 | $129,080 | $38,074 |
| 2018 | $4,169 | $163,877 | $126,550 | $37,327 |
| 2017 | $3,993 | $160,664 | $124,069 | $36,595 |
| 2016 | $3,785 | $157,514 | $121,636 | $35,878 |
| 2015 | $3,715 | $155,149 | $119,810 | $35,339 |
| 2014 | $3,649 | $152,111 | $117,464 | $34,647 |
Agents Affiliated with this Home
-

Seller's Agent in 2025
Viviana Gesyuk
Nova Real Estate
(510) 910-3482
1 in this area
7 Total Sales
-
V
Seller's Agent in 2025
Viviana Lahrs
District Homes
-

Buyer's Agent in 2025
Eleanor Ridge
District Homes
(510) 860-5683
1 in this area
41 Total Sales
Map
Source: bridgeMLS
MLS Number: 41095433
APN: 055-1904-016-00
