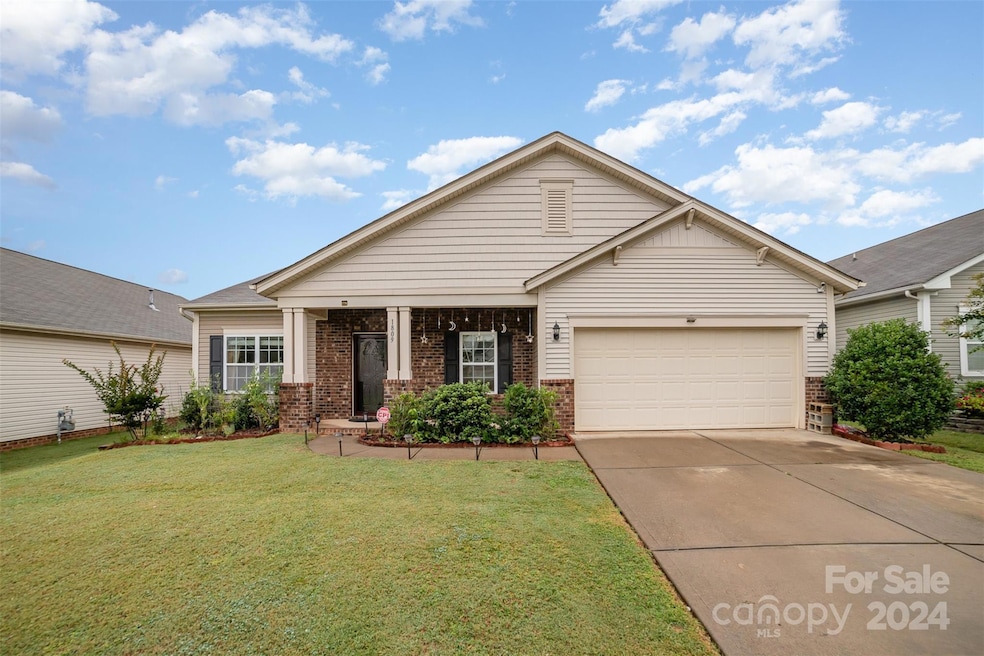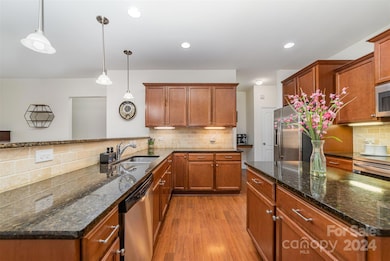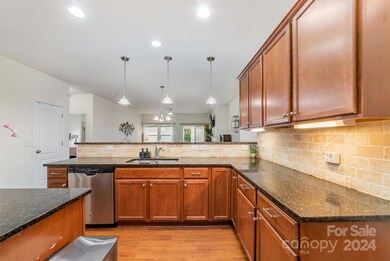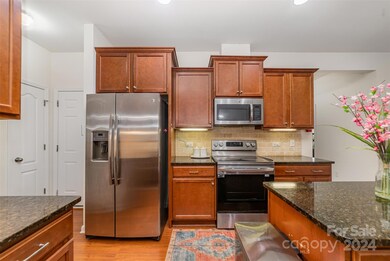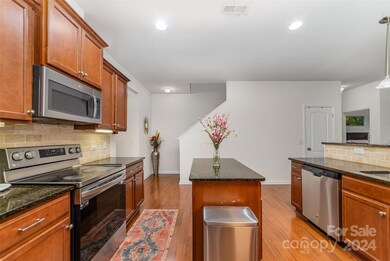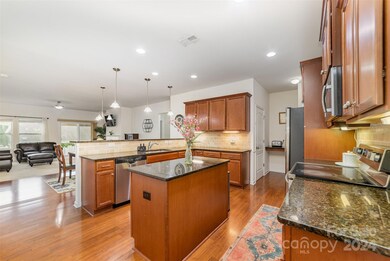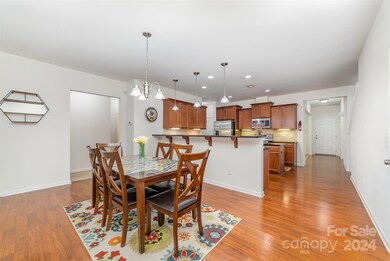
1809 Damascus St Charlotte, NC 28213
Newell NeighborhoodHighlights
- Clubhouse
- Covered patio or porch
- Forced Air Heating and Cooling System
- Wood Flooring
- 2 Car Attached Garage
- Privacy Fence
About This Home
As of November 2024Welcome home to this beautiful 1.5 story home in the sought after community of The Farms. Upon entrance you will see formal dining and living room/ office, then a foyer opens to the kitchen and family room. Modern kitchen is equipped with granite countertops, center island, ample cabinet storage, and S/S appliances. The main level features an expansive open-concept living area, 3 secondary bedrooms, and a full hall bath. Additionally, large primary bedroom, on the main level, features a generously-sized walk-in closet and an ensuite bathroom. Upstairs, you will find a loft/ bonus room with a full bathroom which can be used as a second master suite. Covered front & back porch. The private backyard with a wrap-around fence is perfect for relaxing and entertaining with family and friends. Community includes clubhouse and outdoor pool. Location, Location, Location! Minutes from UNCC, light rail to Uptown, parks, shopping, restaurants, and HWY 85 & 485! Don't miss this opportunity!
Last Agent to Sell the Property
Green Olive Realty, LLC Brokerage Email: greenoliverealty@gmail.com License #295576 Listed on: 09/19/2024
Home Details
Home Type
- Single Family
Est. Annual Taxes
- $3,457
Year Built
- Built in 2014
Lot Details
- Privacy Fence
- Back Yard Fenced
HOA Fees
- $48 Monthly HOA Fees
Parking
- 2 Car Attached Garage
Home Design
- Brick Exterior Construction
- Slab Foundation
- Vinyl Siding
Interior Spaces
- 1.5-Story Property
- Family Room with Fireplace
Kitchen
- <<OvenToken>>
- Electric Range
- <<microwave>>
- Dishwasher
- Disposal
Flooring
- Wood
- Tile
Bedrooms and Bathrooms
- 4 Main Level Bedrooms
- 3 Full Bathrooms
Laundry
- Dryer
- Washer
Schools
- Newell Elementary School
- Martin Luther King Jr Middle School
- Julius L. Chambers High School
Additional Features
- Covered patio or porch
- Forced Air Heating and Cooling System
Listing and Financial Details
- Assessor Parcel Number 105-013-50
Community Details
Overview
- Community Association Services Association
- The Farms At Backcreek Subdivision
Amenities
- Clubhouse
Ownership History
Purchase Details
Home Financials for this Owner
Home Financials are based on the most recent Mortgage that was taken out on this home.Purchase Details
Home Financials for this Owner
Home Financials are based on the most recent Mortgage that was taken out on this home.Purchase Details
Home Financials for this Owner
Home Financials are based on the most recent Mortgage that was taken out on this home.Purchase Details
Home Financials for this Owner
Home Financials are based on the most recent Mortgage that was taken out on this home.Similar Homes in Charlotte, NC
Home Values in the Area
Average Home Value in this Area
Purchase History
| Date | Type | Sale Price | Title Company |
|---|---|---|---|
| Warranty Deed | $474,000 | None Listed On Document | |
| Warranty Deed | $440,000 | -- | |
| Warranty Deed | $440,000 | -- | |
| Special Warranty Deed | $216,000 | None Available |
Mortgage History
| Date | Status | Loan Amount | Loan Type |
|---|---|---|---|
| Open | $331,800 | New Conventional | |
| Previous Owner | $985,694 | Seller Take Back | |
| Previous Owner | $228,621 | VA | |
| Previous Owner | $215,672 | VA |
Property History
| Date | Event | Price | Change | Sq Ft Price |
|---|---|---|---|---|
| 11/05/2024 11/05/24 | Sold | $474,000 | -2.0% | $166 / Sq Ft |
| 09/23/2024 09/23/24 | Pending | -- | -- | -- |
| 09/19/2024 09/19/24 | For Sale | $483,900 | +10.0% | $170 / Sq Ft |
| 11/03/2022 11/03/22 | Sold | $440,000 | 0.0% | $154 / Sq Ft |
| 08/10/2022 08/10/22 | For Sale | $440,000 | -- | $154 / Sq Ft |
Tax History Compared to Growth
Tax History
| Year | Tax Paid | Tax Assessment Tax Assessment Total Assessment is a certain percentage of the fair market value that is determined by local assessors to be the total taxable value of land and additions on the property. | Land | Improvement |
|---|---|---|---|---|
| 2023 | $3,457 | $452,300 | $85,000 | $367,300 |
| 2022 | $2,926 | $290,200 | $40,000 | $250,200 |
| 2021 | $2,915 | $290,200 | $40,000 | $250,200 |
| 2020 | $2,908 | $290,200 | $40,000 | $250,200 |
| 2019 | $2,892 | $290,200 | $40,000 | $250,200 |
| 2018 | $2,502 | $185,100 | $29,800 | $155,300 |
| 2017 | $2,459 | $185,100 | $29,800 | $155,300 |
| 2016 | $2,449 | $185,100 | $29,800 | $155,300 |
| 2015 | $2,438 | $29,800 | $29,800 | $0 |
| 2014 | $383 | $0 | $0 | $0 |
Agents Affiliated with this Home
-
Brandon Young
B
Seller's Agent in 2024
Brandon Young
Green Olive Realty, LLC
(919) 622-8704
2 in this area
158 Total Sales
-
Constance Glass

Buyer's Agent in 2024
Constance Glass
ERA Live Moore
(980) 334-1848
1 in this area
2 Total Sales
-
Skip Shean

Seller's Agent in 2022
Skip Shean
Better Homes and Gardens Real Estate Paracle
(704) 302-3010
2 in this area
81 Total Sales
Map
Source: Canopy MLS (Canopy Realtor® Association)
MLS Number: 4184823
APN: 105-013-50
- 3026 S Devon St
- 1929 Shorthorn St
- 8017 District Dr
- 8021 District Dr
- 8025 District Dr
- 8039 District Dr
- 3207 Selwyn Landing Dr
- 1539 Rocky River Rd W
- 9203 Grand Valley Dr
- 7024 Wheyfield Dr
- 9340 Grand Valley Dr
- 8234 Shinkansen Dr
- 8724 Tweedsmuir Glen Ln
- 7125 Flying Scotsman Dr
- 8309 Shinkansen Dr
- 8326 Shinkansen Dr
- 3638 Huyton Ct
- 7747 Pickering Dr
- 9403 Fernspray Rd
- 7118 April Ridge Ln
