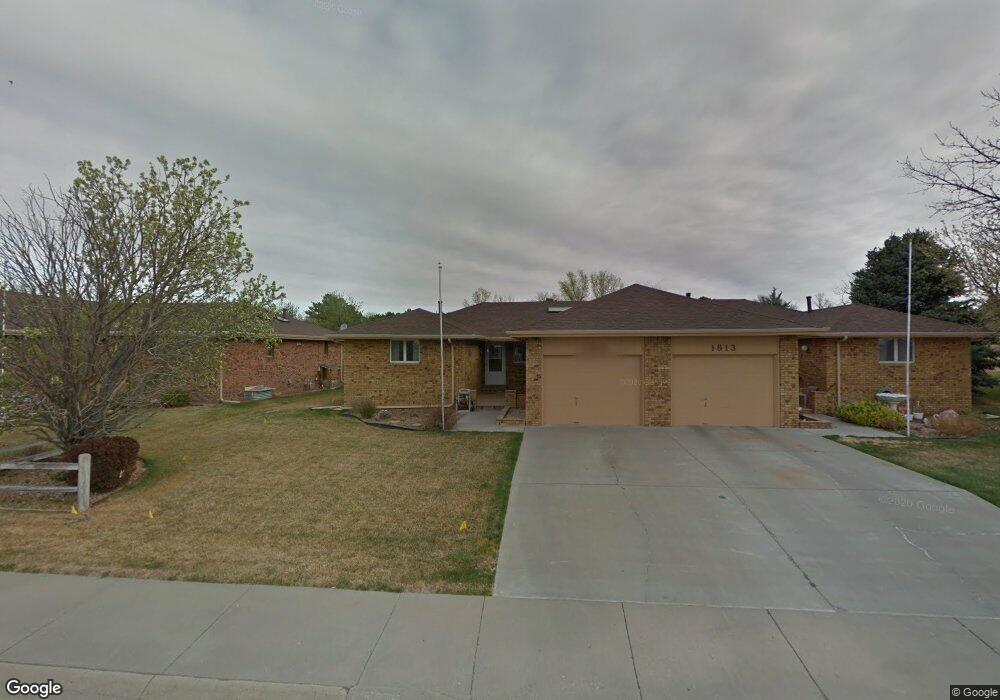1809 E 32nd St Scottsbluff, NE 69361
Estimated Value: $219,000 - $281,000
3
Beds
2
Baths
1,304
Sq Ft
$190/Sq Ft
Est. Value
About This Home
This home is located at 1809 E 32nd St, Scottsbluff, NE 69361 and is currently estimated at $247,524, approximately $189 per square foot. 1809 E 32nd St is a home located in Scotts Bluff County with nearby schools including Longfellow Elementary School, Bluffs Middle School, and Scottsbluff Senior High School.
Ownership History
Date
Name
Owned For
Owner Type
Purchase Details
Closed on
Sep 25, 2025
Sold by
Kampbell Irene
Bought by
Brown Robert
Current Estimated Value
Create a Home Valuation Report for This Property
The Home Valuation Report is an in-depth analysis detailing your home's value as well as a comparison with similar homes in the area
Home Values in the Area
Average Home Value in this Area
Purchase History
| Date | Buyer | Sale Price | Title Company |
|---|---|---|---|
| Brown Robert | $210,000 | Nebraska Title |
Source: Public Records
Tax History
| Year | Tax Paid | Tax Assessment Tax Assessment Total Assessment is a certain percentage of the fair market value that is determined by local assessors to be the total taxable value of land and additions on the property. | Land | Improvement |
|---|---|---|---|---|
| 2025 | $2,411 | $200,015 | $20,000 | $180,015 |
| 2024 | $2,210 | $179,305 | $20,000 | $159,305 |
| 2023 | $618 | $158,525 | $20,000 | $138,525 |
| 2022 | $618 | $158,525 | $20,000 | $138,525 |
| 2021 | $550 | $145,932 | $20,000 | $125,932 |
| 2020 | $583 | $141,088 | $20,000 | $121,088 |
| 2019 | $583 | $137,561 | $20,000 | $117,561 |
| 2018 | $661 | $137,561 | $20,000 | $117,561 |
| 2017 | $714 | $137,561 | $20,000 | $117,561 |
| 2016 | $579 | $129,561 | $12,000 | $117,561 |
| 2015 | $526 | $123,963 | $12,000 | $111,963 |
| 2014 | $570 | $123,963 | $12,000 | $111,963 |
| 2012 | -- | $123,963 | $12,000 | $111,963 |
Source: Public Records
Map
Nearby Homes
- 1902 Cheyenne Dr
- 1917 E 29th St
- 2902 19th Ave
- 1523 Idlewylde Dr
- 3319 Verbena Dr
- 1101 Primrose Dr
- 1214 E 27th St
- TBD E 27th St
- 3209 8th Ave
- TBD Hillcrest Dr
- 613 E 28th St
- 3918 Hilltop Estate Place
- 908 E 42nd St
- 522 E 26th St
- 2418 6th Ave
- 2426 5th Ave
- 2618 4th Ave
- 3210 E 28th St
- 1906 8th Ave
- TBD U S Highway 26
Your Personal Tour Guide
Ask me questions while you tour the home.
