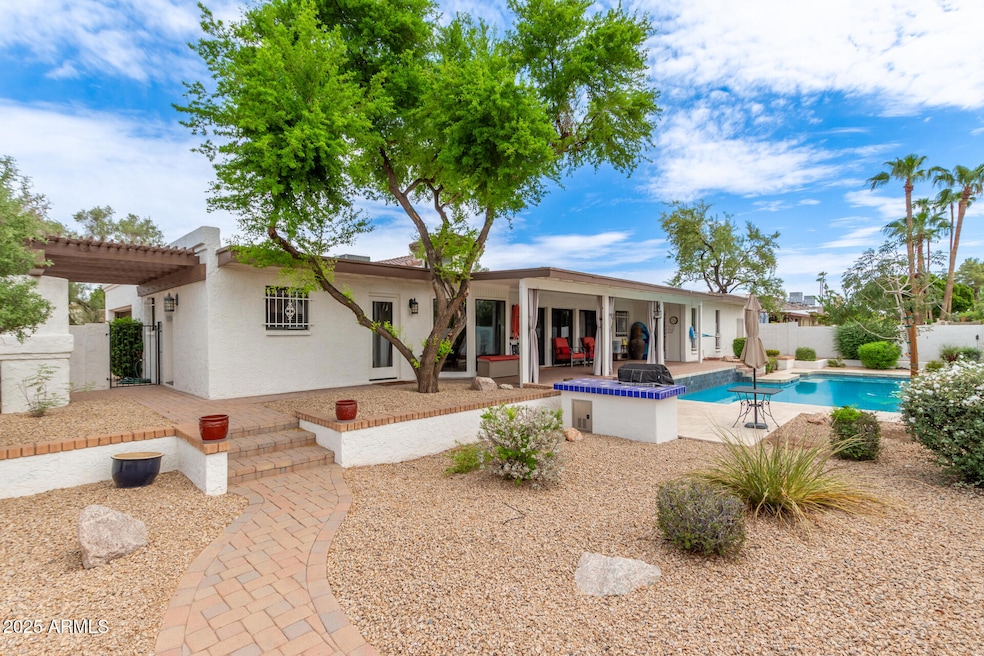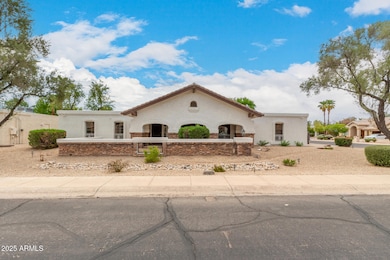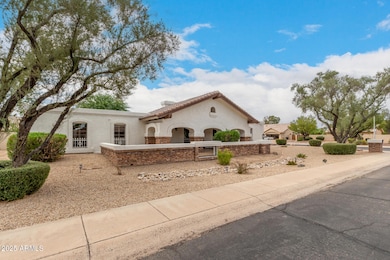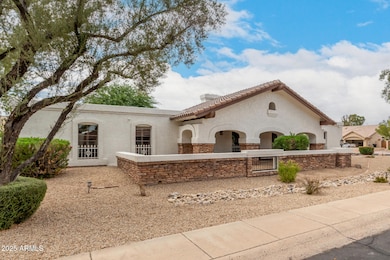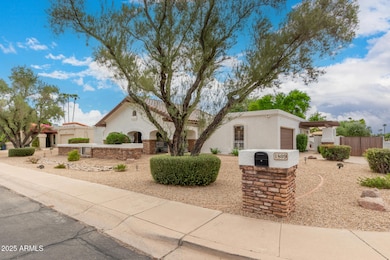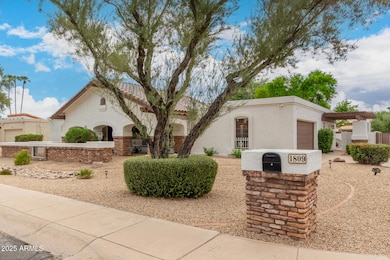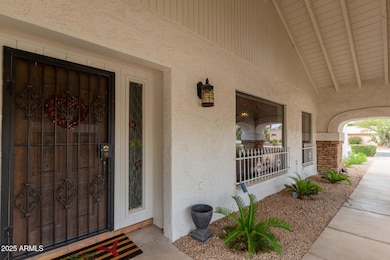1809 E Carver Rd Tempe, AZ 85284
South Tempe NeighborhoodEstimated payment $4,989/month
Highlights
- Private Pool
- RV Gated
- Vaulted Ceiling
- C I Waggoner School Rated A-
- Family Room with Fireplace
- Corner Lot
About This Home
Welcome to this stunning 4-bedroom, 2.5-bath home with an additional office, perfectly situated on a desirable corner lot in the sought-after Estate La Colina community. Offering north/south exposure and no HOA, this property combines comfort, style, and convenience. Over $150,000 put into property updates in last few years including; new roof, complete pool resurfacing, all new pool equipment, updated tile flooring, new kitchen and laundry cabinetry, bathroom refreshes including new vanities and interior & exterior paint. Step inside to find a thoughtfully updated interior featuring a spacious layout and updated finishes throughout. The inviting two-way fireplace creates a warm focal point between the living and family rooms, while the remodeled kitchen and bathrooms bring a fresh, contemporary feel. The primary suite has been beautifully remodeled, providing a true retreat. Enjoy Arizona living at its best in the backyard, where a recently redone pool is ready for relaxation and entertaining. Major updates have already been taken care of in the last few years, including flooring, cabinetry, bathroom updates fireplace enhancements, interior/exterior paint and a new roof , ensuring peace of mind for years to come. Located close to excellent dining, shopping, and freeway access, this home offers the perfect balance of lifestyle and location. Don't miss the opportunity to own this move-in-ready gem in Estate La Colina!
Home Details
Home Type
- Single Family
Est. Annual Taxes
- $4,540
Year Built
- Built in 1979
Lot Details
- 0.28 Acre Lot
- Block Wall Fence
- Corner Lot
- Backyard Sprinklers
Parking
- 2 Car Garage
- Side or Rear Entrance to Parking
- Garage Door Opener
- RV Gated
Home Design
- Tile Roof
- Built-Up Roof
- Block Exterior
- Stucco
Interior Spaces
- 3,167 Sq Ft Home
- 1-Story Property
- Wet Bar
- Vaulted Ceiling
- Ceiling Fan
- Skylights
- Two Way Fireplace
- Family Room with Fireplace
- 2 Fireplaces
- Living Room with Fireplace
- Washer and Dryer Hookup
Kitchen
- Eat-In Kitchen
- Kitchen Island
Bedrooms and Bathrooms
- 4 Bedrooms
- Primary Bathroom is a Full Bathroom
- 2 Bathrooms
- Dual Vanity Sinks in Primary Bathroom
- Bathtub With Separate Shower Stall
Pool
- Private Pool
- Diving Board
Schools
- Kyrene De Los Ninos Elementary School
- Kyrene Middle School
- Corona Del Sol High School
Utilities
- Central Air
- Heating Available
- Cable TV Available
Additional Features
- Covered Patio or Porch
- Property is near a bus stop
Listing and Financial Details
- Tax Lot 38
- Assessor Parcel Number 301-50-044
Community Details
Overview
- No Home Owners Association
- Association fees include no fees
- Estate La Colina Unit 1 M Subdivision
Recreation
- Community Playground
Map
Home Values in the Area
Average Home Value in this Area
Tax History
| Year | Tax Paid | Tax Assessment Tax Assessment Total Assessment is a certain percentage of the fair market value that is determined by local assessors to be the total taxable value of land and additions on the property. | Land | Improvement |
|---|---|---|---|---|
| 2025 | $4,703 | $48,634 | -- | -- |
| 2024 | $4,415 | $46,318 | -- | -- |
| 2023 | $4,415 | $57,950 | $11,590 | $46,360 |
| 2022 | $4,182 | $45,650 | $9,130 | $36,520 |
| 2021 | $4,289 | $43,110 | $8,620 | $34,490 |
| 2020 | $4,181 | $42,250 | $8,450 | $33,800 |
| 2019 | $4,039 | $41,280 | $8,250 | $33,030 |
| 2018 | $3,898 | $38,580 | $7,710 | $30,870 |
| 2017 | $3,725 | $37,060 | $7,410 | $29,650 |
| 2016 | $3,764 | $39,270 | $7,850 | $31,420 |
| 2015 | $3,463 | $36,200 | $7,240 | $28,960 |
Property History
| Date | Event | Price | List to Sale | Price per Sq Ft |
|---|---|---|---|---|
| 11/06/2025 11/06/25 | Price Changed | $875,000 | -2.7% | $276 / Sq Ft |
| 10/08/2025 10/08/25 | Price Changed | $899,000 | -4.9% | $284 / Sq Ft |
| 09/27/2025 09/27/25 | Price Changed | $945,000 | -3.1% | $298 / Sq Ft |
| 09/03/2025 09/03/25 | For Sale | $975,000 | -- | $308 / Sq Ft |
Purchase History
| Date | Type | Sale Price | Title Company |
|---|---|---|---|
| Warranty Deed | -- | Pioneer Title Agency Inc | |
| Interfamily Deed Transfer | -- | Driggs Title Agency Inc | |
| Interfamily Deed Transfer | -- | Capital Title Agency Inc | |
| Warranty Deed | $300,000 | Security Title Agency | |
| Joint Tenancy Deed | $181,000 | Transamerica Title Ins Co |
Mortgage History
| Date | Status | Loan Amount | Loan Type |
|---|---|---|---|
| Open | $279,000 | No Value Available | |
| Previous Owner | $322,435 | New Conventional | |
| Previous Owner | $242,350 | No Value Available | |
| Previous Owner | $240,000 | New Conventional | |
| Previous Owner | $171,900 | New Conventional |
Source: Arizona Regional Multiple Listing Service (ARMLS)
MLS Number: 6914044
APN: 301-50-044
- 1758 E Carver Rd
- 1938 E Calle de Caballos
- 1942 E Calle de Caballos
- 1983 E Palomino Dr
- 1861 E Krista Way
- 7745 S Juniper St
- 8856 S Taylor Dr
- 1454 E Calle de Arcos
- 1975 E Sunburst Ln
- 1966 E Calle de Arcos
- 8606 S Dorsey Ln
- 1938 E Brentrup Dr
- 1962 E Ranch Rd Unit 3
- 8629 S Stanley Place
- 1444 E Mcnair Dr
- 2007 E Ranch Rd
- 7412 S Elm St
- 1222 E Louis Way
- 1444 E Myrna Ln
- 1508 E Todd Dr
- 1906 E Sunburst Ln
- 1985 E Stephens Dr
- 1948 E Jeanine Dr
- 2555 N Price Rd
- 2845 N Price Rd
- 3939 W Windmills Blvd
- 2900 W Highland
- 1221 N Kenwood Ln Unit 2
- 1966 N Blackstone Dr
- 3410 W Frankfurt Dr
- 1820 E Bell de Mar Dr Unit 1
- 1820 E Bell de Mar Dr Unit 2
- 1820 E Bell de Mar Dr Unit B8
- 2733 W Estrella Dr
- 490 E Krista Way
- 6508 S Butte Ave
- 6510 S Hazelton Ln Unit 142
- 4281 W Park Ave
- 2430 W Los Arboles Place
- 2410 W Los Arboles Place
