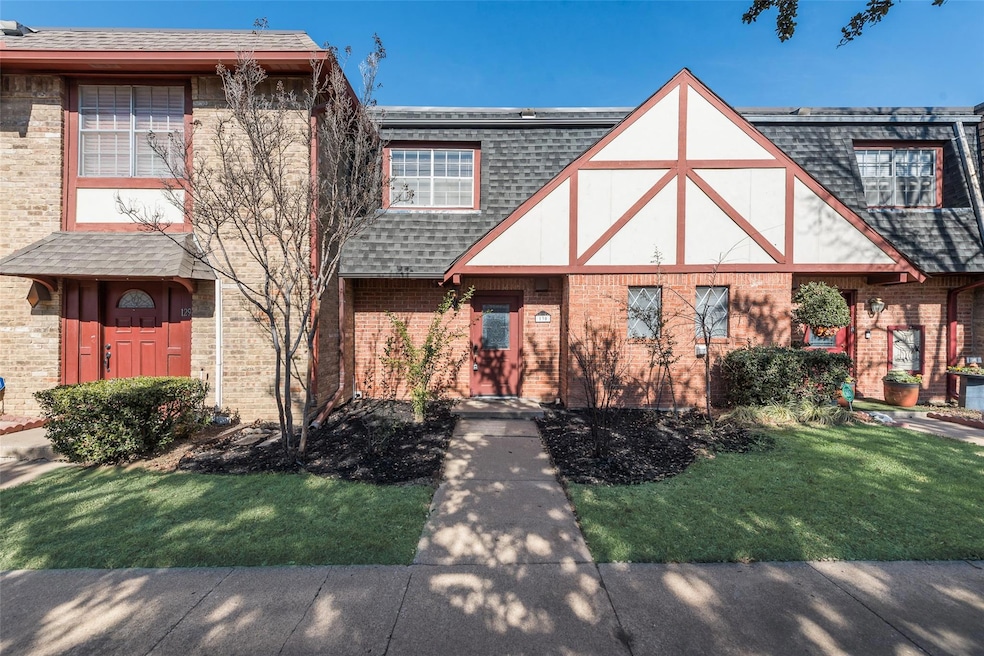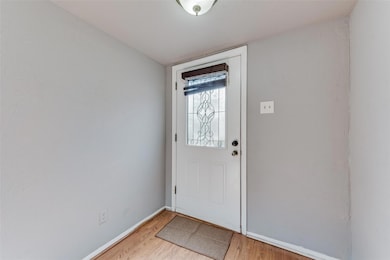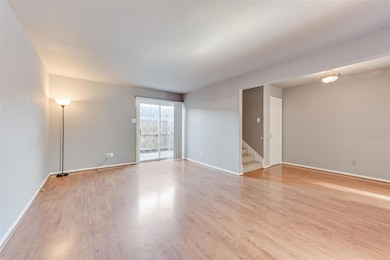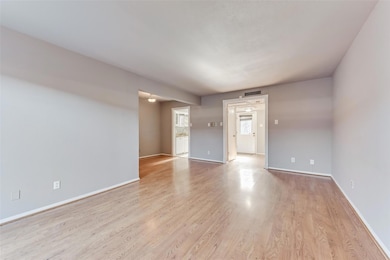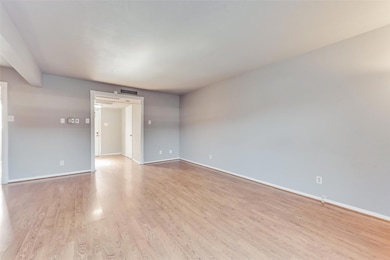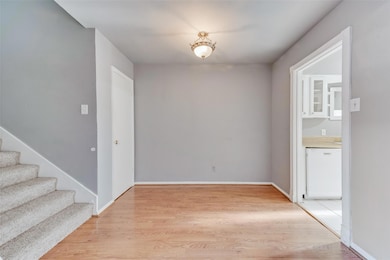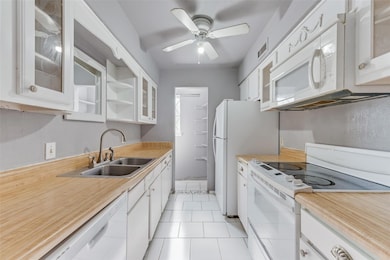1809 E Grauwyler Rd Unit 130 Irving, TX 75061
Grauwyler Heights NeighborhoodHighlights
- Outdoor Pool
- Clubhouse
- Wood Flooring
- 9.3 Acre Lot
- Traditional Architecture
- Side by Side Parking
About This Home
BRAND NEW CARPETS INSTALLED! Step into this beautifully maintained condo, featuring light, bright neutral paint throughout and too good to be true brand-new carpeting upstairs with wood plank flooring on first floor living. This inviting townhome comes equipped with essential appliances including a Refrigerator, Stackable Washer, and Dryer. Enjoy the added convenience of all utilities being water, and electricity all included in your rent! You'll also have two designated covered parking car port spots directly behind the property, just a couple steps from your fenced in secluded back patio with a closet for storage. This well-maintained community offers a sparkling pool conveniently close enough to enjoy without hassle, and an additional coin operated laundry service building onsite and walking distance. Personal stackable Washer and Dryer are located in the half bathroom downstairs, laundry room on site is in addition to these units. It truly doesn't get any better than living in this community! Don’t miss out this cozy condo because it won’t last long. Apply online today and start 2025 off right!
Listing Agent
Rogers Healy and Associates Brokerage Phone: 817-228-4432 License #0667893 Listed on: 01/23/2025

Townhouse Details
Home Type
- Townhome
Est. Annual Taxes
- $2,781
Year Built
- Built in 1970
Lot Details
- Wood Fence
- Landscaped
Home Design
- Traditional Architecture
- Tudor Architecture
- Split Level Home
- Brick Exterior Construction
- Shingle Roof
Interior Spaces
- 1,084 Sq Ft Home
- 2-Story Property
- Ceiling Fan
- Window Treatments
Kitchen
- Electric Oven
- Electric Cooktop
- Microwave
- Dishwasher
- Disposal
Flooring
- Wood
- Carpet
- Laminate
- Tile
Bedrooms and Bathrooms
- 2 Bedrooms
Laundry
- Laundry in Utility Room
- Stacked Washer and Dryer
Home Security
Parking
- 2 Parking Spaces
- 2 Carport Spaces
- Common or Shared Parking
- Side by Side Parking
- Guest Parking
- Additional Parking
- On-Street Parking
- Open Parking
- Parking Lot
- Outside Parking
- Assigned Parking
- Community Parking Structure
Pool
- Outdoor Pool
- Fence Around Pool
Schools
- Farine Elementary School
- Austin Middle School
- Irving High School
Utilities
- Central Heating and Cooling System
Listing and Financial Details
- Residential Lease
- Security Deposit $1,650
- Tenant pays for all utilities
- 12 Month Lease Term
- $95 Application Fee
- Assessor Parcel Number 32084000050030000
Community Details
Overview
- Coventry Village HOA
- Coventry Village Condo Subdivision
Amenities
- Clubhouse
- Laundry Facilities
Recreation
- Community Pool
Pet Policy
- No Pets Allowed
Security
- Fire and Smoke Detector
Map
Source: North Texas Real Estate Information Systems (NTREIS)
MLS Number: 20824684
APN: 32084000050030000
- 1811 E Grauwyler Rd Unit 138
- 1821 E Grauwyler Rd Unit 180
- 1721 Cooper Dr
- 1605 Brentwood Dr
- 1609 Brentwood Dr
- 1620 Brentwood Dr
- 116 Wilshire Ct
- 1409 Blackwell Dr
- 1227 N Irving Heights Dr
- 2315 Bussey Dr
- 1132 N Irving Heights Dr
- 2327 Bussey Dr
- 1018 Brookhollow Dr
- 1015 Brookhollow Dr
- 917 Bower Dr
- 2423 Bussey Dr
- 1021 Ross Dr
- 928 N Irving Heights Dr
- 1302 Elby St
- 1317 Elby St
- 1725 E Grauwyler Rd Unit 138
- 1404 Darr St Unit D
- 1603 Brentwood Dr
- 1508 Blackwell Dr Unit 1510
- 1500 Blackwell Dr
- 2338 Perdue Ave Unit ID1024762P
- 2346 Perdue Ave Unit ID1023615P
- 2050 Texas Plaza Dr
- 1204 Elby St
- 2011 Texas Plaza Dr
- 1409 Milner Rd
- 1700 E Northgate Dr
- 2134 Aquilla Ct
- 1110 Holly St Unit 1110 holly street Irving
- 739 N Nursery Rd Unit 114
- 1020 Elwood Rd
- 1413 Oak Lea Dr
- 808 Mercy Ln
- 3604 University Park Ln
- 102 E Ireland Dr
