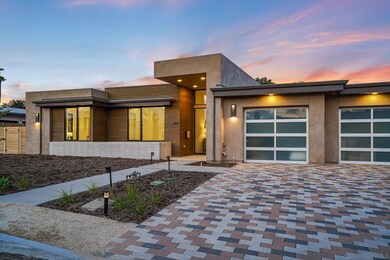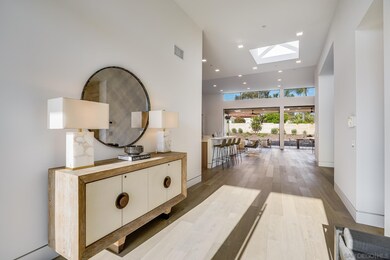
1809 Gwynn Dr Encinitas, CA 92024
Cardiff-by-the-Sea NeighborhoodHighlights
- Detached Guest House
- Wine Cellar
- Two Primary Bedrooms
- Ada W. Harris Elementary Rated A
- New Construction
- 5-minute walk to Cardiff Sports Park
About This Home
As of June 2021Light, space and luxury combine in this newly constructed contemporary showpiece, composed on a prime 1/2 acre, cul-de-sac lot in the coastal oasis of Cardiff-by-the-Sea. Welcome home to the clean lines and soaring open-concept spaces of sophisticated modern architecture, enhanced by a 28’ disappearing-glass slider wall, floor-to-ceiling windows, and the soothing natural hues of custom cabinetry, gleaming quartz counters, and rich hardwood floors. At nearly 4,000 sq ft, the expansive single-level layout boasts 4 en-suite bedrooms including dual master suites, anchored by a massive entertainer’s great room that showcases a stunning feature-wall fireplace, designer finishes, a custom glass wine room and bar, and the gourmet kitchen with a waterfall-edge oversized island. Boundaries between indoor and alfresco living are nearly non-existent, from the generous covered loggia perfect for any occasion, to the private 400+ sq ft casita in back, to the incredible outdoor shower off the primary suite. Additional conveniences include a large laundry room, pre-plumbing for solar and pre-wire for surround sound, and ample parking at the mosaic-paver motor court and 3-stall garage. All in a premier Cardiff location just moments from beaches and the 5, nearby parks and trails, community gardens and local hotspots. This immaculate estate is not one to miss. Inquire today for a private tour.
Last Agent to Sell the Property
Mark Caspersen
Compass License #01857725 Listed on: 05/14/2021

Home Details
Home Type
- Single Family
Est. Annual Taxes
- $43,973
Year Built
- Built in 2020 | New Construction
Lot Details
- Property is Fully Fenced
- Wood Fence
- Property is zoned R-1:SINGLE
HOA Fees
- $538 Monthly HOA Fees
Parking
- 3 Car Attached Garage
- Garage Door Opener
- Driveway
Home Design
- Contemporary Architecture
- Modern Architecture
- Flat Roof Shape
- Stucco Exterior
Interior Spaces
- 4,386 Sq Ft Home
- 1-Story Property
- Open Floorplan
- Central Vacuum
- Bar
- High Ceiling
- Fireplace
- Awning
- Entryway
- Wine Cellar
- Family Room Off Kitchen
- Living Room
- Formal Dining Room
- Interior Storage Closet
- Center Hall
- Neighborhood Views
Kitchen
- Walk-In Pantry
- Double Oven
- Six Burner Stove
- Gas Cooktop
- Free-Standing Range
- Recirculated Exhaust Fan
- Warming Drawer
- Microwave
- Freezer
- Ice Maker
- Dishwasher
- ENERGY STAR Qualified Appliances
- Kitchen Island
- Disposal
Flooring
- Wood
- Tile
Bedrooms and Bathrooms
- 4 Bedrooms
- Retreat
- Double Master Bedroom
- Walk-In Closet
- Low Flow Toliet
- Bathtub with Shower
- Shower Only
Laundry
- Laundry Room
- Dryer
- Washer
Home Security
- Home Security System
- Carbon Monoxide Detectors
- Fire and Smoke Detector
- Fire Sprinkler System
Outdoor Features
- Stone Porch or Patio
- Lanai
Additional Homes
- Detached Guest House
- 448 SF Accessory Dwelling Unit
Schools
- Cardiff School District Elementary School
Utilities
- Separate Water Meter
- Water Filtration System
- Tankless Water Heater
Community Details
- Birmingham & Lake Association, Phone Number (858) 558-3650
Listing and Financial Details
- Assessor Parcel Number 260-431-02-00
Ownership History
Purchase Details
Home Financials for this Owner
Home Financials are based on the most recent Mortgage that was taken out on this home.Purchase Details
Home Financials for this Owner
Home Financials are based on the most recent Mortgage that was taken out on this home.Purchase Details
Home Financials for this Owner
Home Financials are based on the most recent Mortgage that was taken out on this home.Purchase Details
Home Financials for this Owner
Home Financials are based on the most recent Mortgage that was taken out on this home.Similar Homes in the area
Home Values in the Area
Average Home Value in this Area
Purchase History
| Date | Type | Sale Price | Title Company |
|---|---|---|---|
| Interfamily Deed Transfer | -- | First American Title Company | |
| Deed | -- | -- | |
| Grant Deed | $3,625,000 | First American Title Company | |
| Deed | -- | -- | |
| Grant Deed | $3,359,000 | First American Title Company |
Mortgage History
| Date | Status | Loan Amount | Loan Type |
|---|---|---|---|
| Open | $2,900,000 | New Conventional |
Property History
| Date | Event | Price | Change | Sq Ft Price |
|---|---|---|---|---|
| 06/18/2021 06/18/21 | Sold | $3,625,000 | +0.7% | $826 / Sq Ft |
| 05/18/2021 05/18/21 | Pending | -- | -- | -- |
| 05/14/2021 05/14/21 | For Sale | $3,599,000 | +7.1% | $821 / Sq Ft |
| 01/19/2021 01/19/21 | Sold | $3,359,000 | 0.0% | $766 / Sq Ft |
| 11/24/2020 11/24/20 | Pending | -- | -- | -- |
| 11/02/2020 11/02/20 | For Sale | $3,359,000 | -- | $766 / Sq Ft |
Tax History Compared to Growth
Tax History
| Year | Tax Paid | Tax Assessment Tax Assessment Total Assessment is a certain percentage of the fair market value that is determined by local assessors to be the total taxable value of land and additions on the property. | Land | Improvement |
|---|---|---|---|---|
| 2025 | $43,973 | $4,007,047 | $2,489,593 | $1,517,454 |
| 2024 | $43,973 | $3,928,478 | $2,440,778 | $1,487,700 |
| 2023 | $41,964 | $3,812,050 | $2,392,920 | $1,419,130 |
| 2022 | $41,063 | $3,727,500 | $2,346,000 | $1,381,500 |
| 2021 | $17,637 | $1,601,462 | $396,462 | $1,205,000 |
| 2020 | $4,237 | $382,500 | $382,500 | $0 |
Agents Affiliated with this Home
-
M
Seller's Agent in 2021
Mark Caspersen
Compass
-
M
Seller's Agent in 2021
Marilyn Comiskey
Compass
-
Peter Caspersen

Seller Co-Listing Agent in 2021
Peter Caspersen
Compass
(619) 807-3423
5 in this area
86 Total Sales
-
James Jam

Buyer's Agent in 2021
James Jam
Berkshire Hathaway HomeService
(858) 459-0501
6 in this area
67 Total Sales
Map
Source: San Diego MLS
MLS Number: 210012981
APN: 260-431-02
- 2157 Sea Village Cir
- 2058 Sea Village Cir
- 1005 Hurstdale Ave
- 1001 Hurstdale Ave
- 1372 Sea Village Dr
- 1248 Avocet Ct
- 1810 S El Camino Real Unit 207
- 2142 Bulrush Ln
- 1710 S El Camino Real Unit 204
- 1386 Lake Dr
- 509 Chesterfield Dr
- 515 Liverpool Dr
- 3655 Sage Canyon Dr
- 1240 Berryman Canyon
- 1543 Villa Cardiff Dr
- 2266 Cambridge Ave
- 1227 Evergreen Dr
- 2483 Oxford Ave
- 367 Liverpool Dr
- 1708 Glasgow Ave





