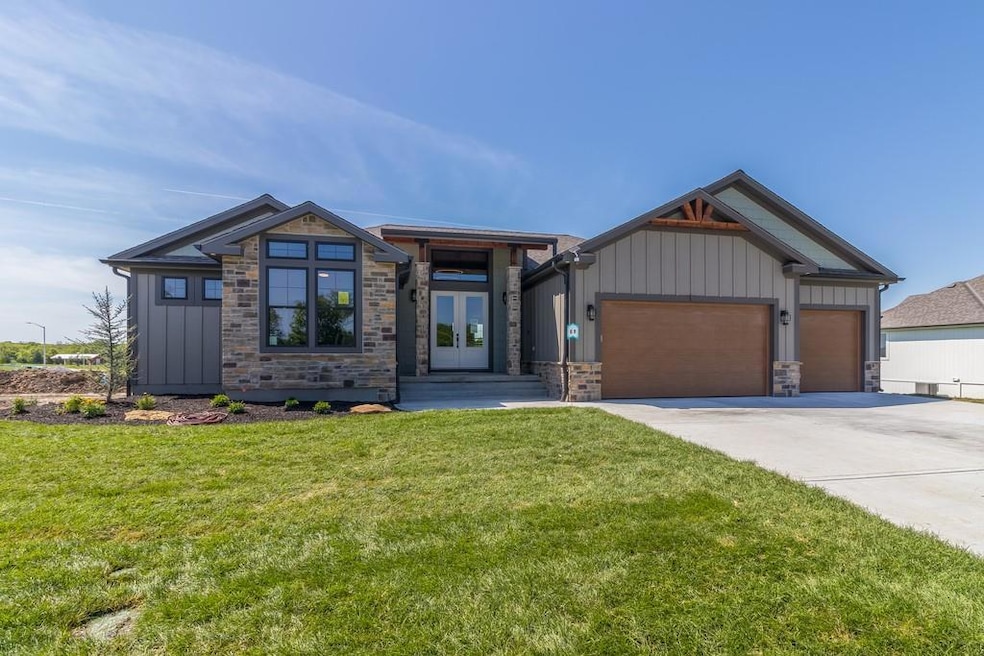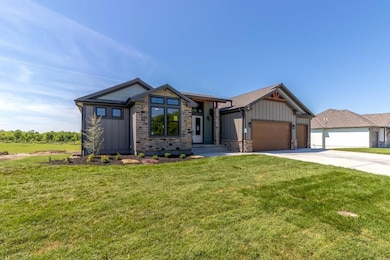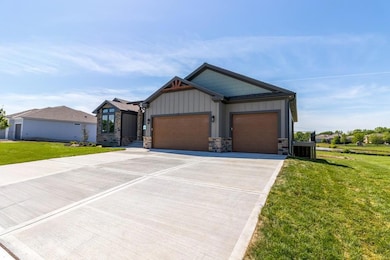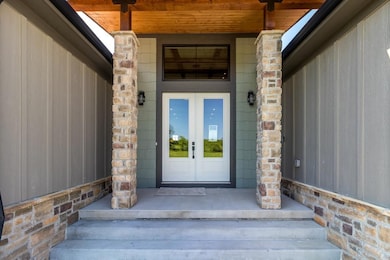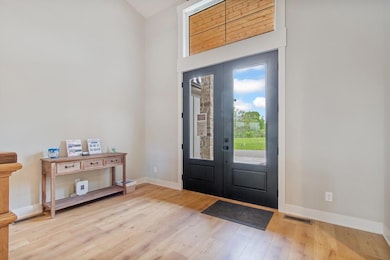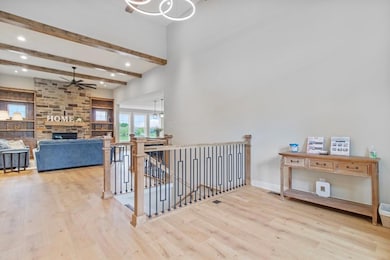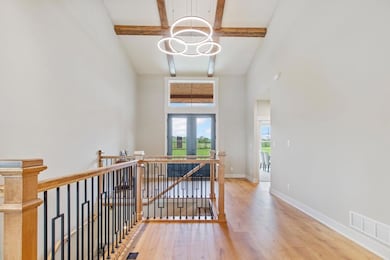1809 Halls Creek Ave Raymore, MO 64083
Estimated payment $4,830/month
Highlights
- Custom Closet System
- Recreation Room
- Wood Flooring
- Great Room with Fireplace
- Traditional Architecture
- Main Floor Bedroom
About This Home
Discover luxury living at The Estates at Knoll Creek in Raymore, MO, with this stunning new construction home by Drumm & Riegert Homes, LLC. Designed for modern living, this custom true ranch offers 5 bedrooms, 4.5 bathrooms, and countless designer upgrades. The main level features an open-concept layout with a chef’s kitchen that boasts a large island, stainless steel appliances including a wall oven and gas cooktop, abundant counter and cabinet space, and a spacious pantry. The adjacent dining area offers spectacular views of the community pond, creating the perfect setting for meals and gatherings. The primary suite includes a spacious bedroom with backyard views, a luxurious bathroom with a soaker tub, tiled shower, double vanity, and direct access to the laundry room. One of the extra bedrooms on the main level walks out to the covered deck. The finished daylight basement features a wet bar, a family room, 2 large bedrooms, 1.5 bathrooms, a storm/safe room, and plenty of storage. The large covered deck features a fireplace and stunning views of the large backyard and community pond, perfect for relaxing or entertaining. Additional highlights include a covered front porch, spray foam insulation, and an extra deep garage that has an access door to the deck. Located in Raymore, a vibrant community with excellent schools, parks, trails, and easy access to Kansas City, this home blends craftsmanship and convenience. Schedule your private tour today!
Listing Agent
EXP Realty LLC Brokerage Phone: 816-777-7000 License #2004031089 Listed on: 01/23/2025

Home Details
Home Type
- Single Family
Year Built
- Built in 2025 | Under Construction
Lot Details
- 0.33 Acre Lot
- Paved or Partially Paved Lot
HOA Fees
- $25 Monthly HOA Fees
Parking
- 3 Car Attached Garage
- Front Facing Garage
- Garage Door Opener
Home Design
- Traditional Architecture
- Composition Roof
- Wood Siding
- Stone Trim
Interior Spaces
- Wet Bar
- Built-In Features
- Ceiling Fan
- Zero Clearance Fireplace
- Gas Fireplace
- Thermal Windows
- Mud Room
- Entryway
- Great Room with Fireplace
- 2 Fireplaces
- Combination Kitchen and Dining Room
- Recreation Room
- Fire and Smoke Detector
Kitchen
- Breakfast Room
- Eat-In Kitchen
- Built-In Oven
- Gas Range
- Dishwasher
- Stainless Steel Appliances
- Kitchen Island
- Disposal
Flooring
- Wood
- Carpet
- Ceramic Tile
Bedrooms and Bathrooms
- 5 Bedrooms
- Main Floor Bedroom
- Custom Closet System
- Walk-In Closet
Laundry
- Laundry Room
- Laundry on main level
Finished Basement
- Basement Fills Entire Space Under The House
- Sump Pump
- Bedroom in Basement
- Natural lighting in basement
Schools
- Timber Creek Elementary School
- Raymore-Peculiar High School
Utilities
- Central Air
- Heating System Uses Natural Gas
Additional Features
- Porch
- City Lot
Listing and Financial Details
- Assessor Parcel Number 2237263
- $0 special tax assessment
Community Details
Overview
- Association fees include management
- Estates At Knoll Creek HOA
- Estates At Knoll Creek Subdivision, The Ranch Floorplan
Recreation
- Trails
Map
Home Values in the Area
Average Home Value in this Area
Property History
| Date | Event | Price | List to Sale | Price per Sq Ft |
|---|---|---|---|---|
| 09/12/2025 09/12/25 | Price Changed | $764,900 | -1.3% | $245 / Sq Ft |
| 06/06/2025 06/06/25 | Price Changed | $774,900 | -1.3% | $248 / Sq Ft |
| 01/23/2025 01/23/25 | For Sale | $785,000 | -- | $252 / Sq Ft |
Source: Heartland MLS
MLS Number: 2526880
- 1807 Halls Creek Ave
- 1811 Halls Creek Ave
- 1816 Woodward Cir
- 1822 Woodward Cir
- 1820 Woodward Cir
- 1833 Woodward Cir
- 1804 Halls Creek Dr
- Allen Plan at Knoll Creek
- Hill Plan at Knoll Creek
- Thomas Plan at Knoll Creek
- 2300 Plan at Knoll Creek
- Sheilds Plan at Knoll Creek
- Lacey Plan at Knoll Creek
- Paige Plan at Knoll Creek
- Gonzales Plan at Knoll Creek
- 1806 Hall's Creek Ave
- 1808 Hall's Creek Ave
- 1838 Woodward Cir
- 1839 Woodward Cir
- 1841 Woodward Cir
- 501 Dawn St
- 315 E Elm St
- 210 Elissa Dr
- 328 Shenandoah Dr
- 410 W Heritage Dr
- 4435 SW Creekview Dr
- 421 Sunflower Dr
- 420 Buffalo Ct
- 427 Sunflower Dr
- 507 Belmont Dr
- 113 N Oxford Dr
- 809 Canter St
- 606 S Sunset Ln
- 522 Johnston Pkwy
- 3735 SW Knoxville Ct
- 1018 Silver Lake Dr
- 3904 SW Brian Ln
- 4050 SW La Harve Dr
- 339 N Foxridge Dr
- 4050 SW Laharve Dr
