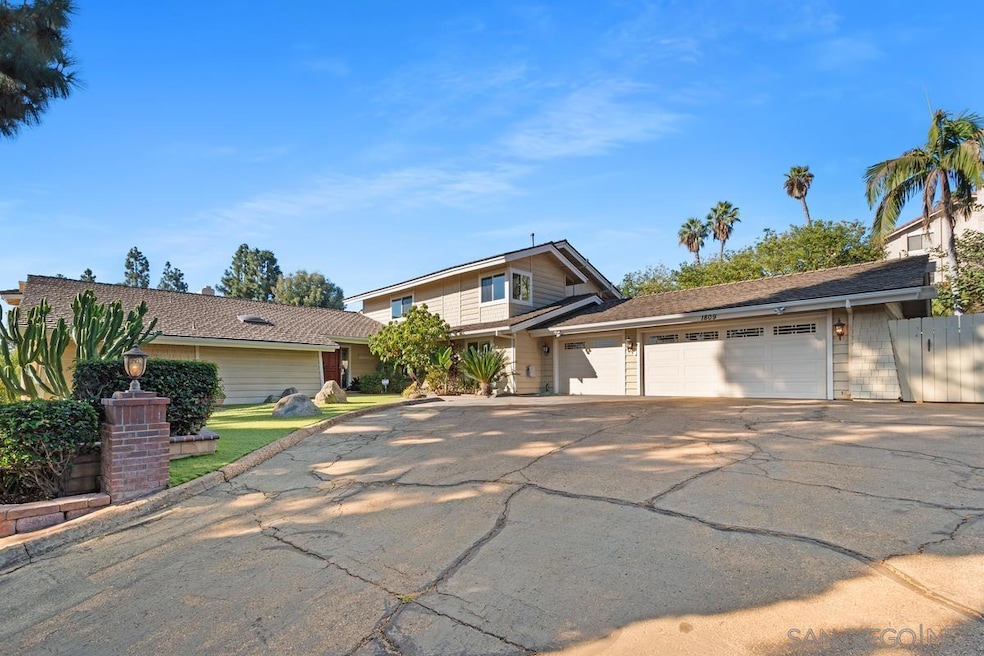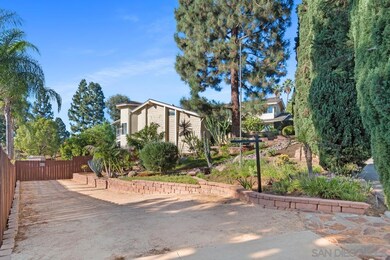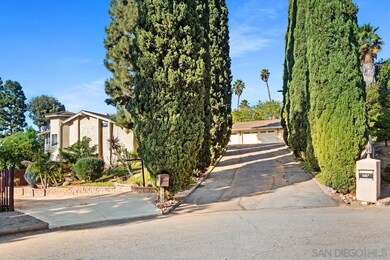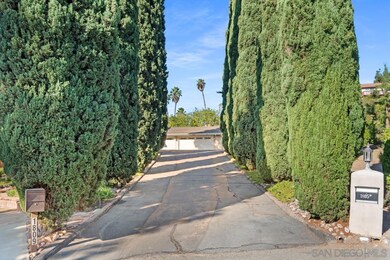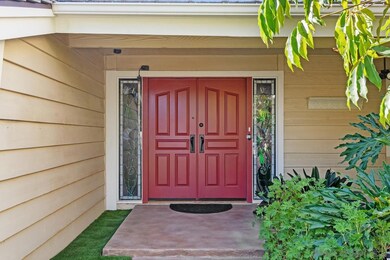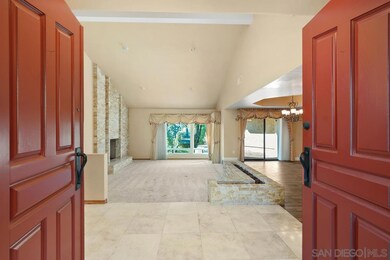
1809 Hidden Oaks Ct El Cajon, CA 92019
Rancho Park NeighborhoodHighlights
- Pool and Spa
- Solar Power System
- Fireplace in Primary Bedroom
- Valhalla High Rated A
- Mountain View
- Wood Flooring
About This Home
As of December 2024Luxury Estate with Resort-Style Amenities in Hidden Mesa Estates Range Priced $1,800,000.00-$2,000,000.00 Welcome to this stunning 4,579 sq. ft. custom home in the desirable Hidden Mesa neighborhood, just 15 miles from downtown San Diego. The lower level offers 4 bedrooms, including a spacious 26x27 master suite with a sitting area, fireplace, and a beautiful covered balcony. Upstairs, you'll find 2 optional bedrooms, a full bath, and a 16x19 gym or family room. This home is designed for both luxury and comfort, featuring a 28x35 family room, breakfast nook, and a gourmet kitchen with stainless steel appliances and a transferable warranty. Modern amenities include 42 owned solar panels and a Tesla battery for energy efficiency. The resort-style backyard offers a pool, spa with a slide, fire pit, gazebo, putting green, and horseshoe pit, all set on a sprawling 42,253 sq. ft. lot. Mature fruit trees and a 3-car garage complete this beautiful property. Located in the peaceful hills of Hidden Mesa, this home is close to top-rated schools, shopping, and dining. Outdoor enthusiasts can explore nearby Sweetwater River Trail and the San Diego National Wildlife Refuge. This estate offers the perfect balance of suburban tranquility and urban convenience. Don't miss out on this incredible Hidden Mesa property! Sprawling Luxury Estate with Resort-Style Amenities in Hidden Mesa Range Priced $1,800,000.00-$2,000,000.00 Welcome to this stunning 4,579 sq. ft. custom home located in the highly sought-after Hidden Mesa neighborhood, just 15 miles from downtown San Diego. This expansive property offers 4 bedrooms on the lower level, including a master suite retreat that spans 26x27 sq. ft., complete with a cozy sitting area, fireplace, and access to a beautiful covered balcony. Upstairs, you'll find 2 optional bedrooms, a full bath, and a versatile 16x19 gym or family room, perfect for relaxation or exercise. The home's interior is designed for both luxury and comfort, featuring a spacious 28x35 family room, a charming breakfast nook, and a gourmet kitchen outfitted with stainless steel appliances, which come with a transferable warranty. Additional modern features include 42 owned solar panels and a Tesla battery, offering sustainable living at its finest. Step outside to enjoy a backyard that feels like your own private resort. Relax by the pool and spa with a water slide, host gatherings around the fire pit, or entertain with the putting green and horseshoe pit. The property also boasts a gazebo, mature fruit trees, and ample outdoor space on a generous 42,253 sq. ft. lot. Completing this perfect package is a 3-car garage with plenty of storage. Nestled among San Diego's scenic hills, Hidden Mesa offers a peaceful, suburban retreat with easy access to the best of both worlds—nearby urban conveniences and nature’s beauty. Outdoor enthusiasts will love exploring the nearby Sweetwater River Trail, which winds into the San Diego National Wildlife Refuge. With access to top-rated schools, expansive shopping options, and a variety of restaurants, this home provides the ideal blend of suburban tranquility and urban convenience. Don’t miss your opportunity to own this spectacular Hidden Mesa estate!
Last Agent to Sell the Property
HomeSmart Realty West License #01891099 Listed on: 10/16/2024

Home Details
Home Type
- Single Family
Est. Annual Taxes
- $18,745
Year Built
- Built in 1977
Lot Details
- Cul-De-Sac
- Property is Fully Fenced
- Vinyl Fence
- Level Lot
- Sprinklers on Timer
HOA Fees
- $6 Monthly HOA Fees
Parking
- 3 Car Attached Garage
- Garage Door Opener
- Driveway
Home Design
- Concrete Roof
Interior Spaces
- 4,579 Sq Ft Home
- 2-Story Property
- Central Vacuum
- Crown Molding
- Ceiling Fan
- Fireplace Features Blower Fan
- Awning
- Family Room with Fireplace
- 3 Fireplaces
- Family Room Off Kitchen
- Living Room with Fireplace
- Dining Area
- Home Office
- Home Gym
- Mountain Views
Kitchen
- Breakfast Area or Nook
- Electric Cooktop
- Microwave
- Dishwasher
- Granite Countertops
- Trash Compactor
- Disposal
Flooring
- Wood
- Carpet
- Laminate
- Tile
Bedrooms and Bathrooms
- 6 Bedrooms
- Primary Bedroom on Main
- Fireplace in Primary Bedroom
- Walk-In Closet
- Fireplace in Bathroom
- Bathtub
Laundry
- Laundry Room
- Dryer
- Washer
Eco-Friendly Details
- Solar Power System
Pool
- Pool and Spa
- In Ground Pool
- Pool Equipment or Cover
Outdoor Features
- Balcony
- Outdoor Fireplace
- Fire Pit
- Gazebo
- Shed
Utilities
- Separate Water Meter
- Gas Water Heater
- Water Softener
Community Details
- Association fees include common area maintenance
- Hidden Mesa Association, Phone Number (619) 440-3283
Listing and Financial Details
- Assessor Parcel Number 514-300-34-00
Ownership History
Purchase Details
Home Financials for this Owner
Home Financials are based on the most recent Mortgage that was taken out on this home.Purchase Details
Home Financials for this Owner
Home Financials are based on the most recent Mortgage that was taken out on this home.Purchase Details
Purchase Details
Purchase Details
Purchase Details
Home Financials for this Owner
Home Financials are based on the most recent Mortgage that was taken out on this home.Purchase Details
Purchase Details
Home Financials for this Owner
Home Financials are based on the most recent Mortgage that was taken out on this home.Similar Homes in El Cajon, CA
Home Values in the Area
Average Home Value in this Area
Purchase History
| Date | Type | Sale Price | Title Company |
|---|---|---|---|
| Grant Deed | -- | Lawyers Title | |
| Grant Deed | $1,800,000 | Lawyers Title | |
| Interfamily Deed Transfer | -- | None Available | |
| Interfamily Deed Transfer | -- | Equity Title Co San Diego | |
| Grant Deed | $1,212,500 | Equity Title Co San Diego | |
| Interfamily Deed Transfer | -- | -- | |
| Interfamily Deed Transfer | -- | -- | |
| Grant Deed | -- | Southland Title Corporation |
Mortgage History
| Date | Status | Loan Amount | Loan Type |
|---|---|---|---|
| Previous Owner | $1,440,000 | New Conventional | |
| Previous Owner | $250,000 | Credit Line Revolving | |
| Previous Owner | $574,000 | Fannie Mae Freddie Mac | |
| Previous Owner | $200,000 | Credit Line Revolving | |
| Previous Owner | $600,000 | Unknown | |
| Previous Owner | $449,800 | Unknown | |
| Previous Owner | $464,000 | Unknown | |
| Previous Owner | $100,000 | No Value Available | |
| Previous Owner | $373,200 | No Value Available |
Property History
| Date | Event | Price | Change | Sq Ft Price |
|---|---|---|---|---|
| 12/20/2024 12/20/24 | Sold | $1,800,000 | 0.0% | $393 / Sq Ft |
| 10/21/2024 10/21/24 | Pending | -- | -- | -- |
| 10/16/2024 10/16/24 | For Sale | $1,800,000 | -- | $393 / Sq Ft |
Tax History Compared to Growth
Tax History
| Year | Tax Paid | Tax Assessment Tax Assessment Total Assessment is a certain percentage of the fair market value that is determined by local assessors to be the total taxable value of land and additions on the property. | Land | Improvement |
|---|---|---|---|---|
| 2024 | $18,745 | $1,561,311 | $492,537 | $1,068,774 |
| 2023 | $16,818 | $1,410,000 | $387,000 | $1,023,000 |
| 2022 | $16,766 | $1,400,000 | $385,000 | $1,015,000 |
| 2021 | $15,663 | $1,300,000 | $358,000 | $942,000 |
| 2020 | $14,450 | $1,200,000 | $331,000 | $869,000 |
| 2019 | $13,342 | $1,100,000 | $304,000 | $796,000 |
| 2018 | $13,144 | $1,080,000 | $299,000 | $781,000 |
| 2017 | $12,253 | $1,000,000 | $277,000 | $723,000 |
| 2016 | $17,710 | $911,000 | $253,000 | $658,000 |
| 2015 | $11,033 | $911,000 | $253,000 | $658,000 |
| 2014 | $11,032 | $911,000 | $253,000 | $658,000 |
Agents Affiliated with this Home
-
Julianne Pulido

Seller's Agent in 2024
Julianne Pulido
HomeSmart Realty West
(619) 942-2712
1 in this area
83 Total Sales
-
Samantha Berns

Seller Co-Listing Agent in 2024
Samantha Berns
HomeSmart Realty West
(619) 947-5740
1 in this area
56 Total Sales
-
Zinah Al Saffar

Buyer's Agent in 2024
Zinah Al Saffar
Exceptional Realty
(619) 792-7152
19 in this area
48 Total Sales
-
A
Buyer's Agent in 2024
Alexander Coughlin
Vanguard Properties
Map
Source: San Diego MLS
MLS Number: 240024588
APN: 514-300-34
- 1923 Hidden Mesa Rd
- 1730 Vista Del Valle Blvd
- 1566 Plantation Way
- 1968 Sakina St
- 1533 Skyline Ln
- 942 Alveda Ave
- 1722 Treseder Cir
- 1404 Jamacha Rd
- 1527 Sunrise Shadow Ct
- 983 Amistad Place Unit A
- 960 Amistad Place Unit B
- 971 Amistad Place Unit D
- 2051 Vista Hermosa Way
- 1524 Gustavo St
- 951 Amistad Ct Unit C
- 913 Amistad Ct Unit D
- 1752 Russet Leaf Ct
- 1810 Hillsdale Rd Unit 92
- 891 Jamacha Rd
- 1468 Gustavo St Unit E
