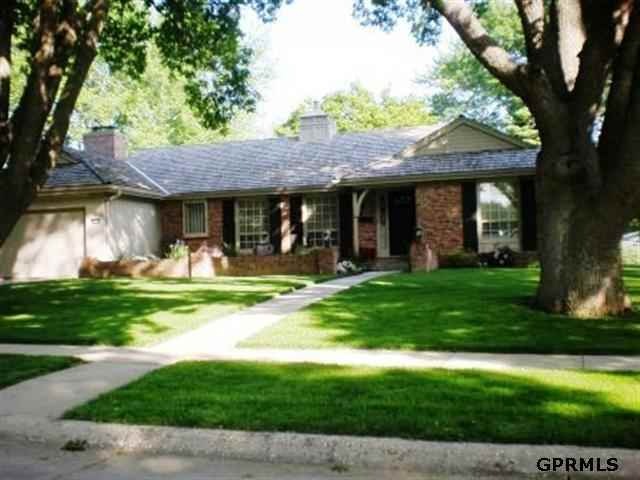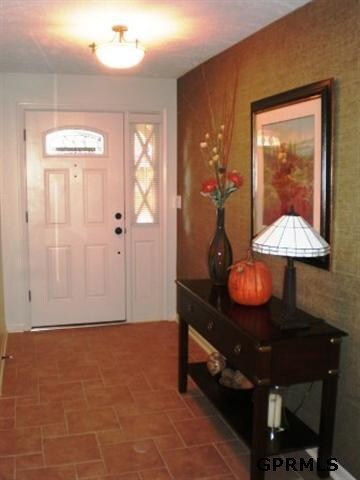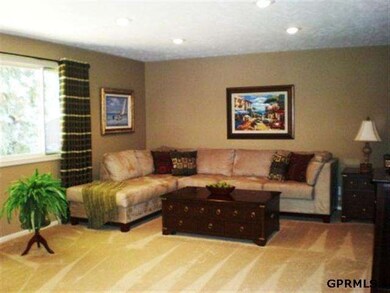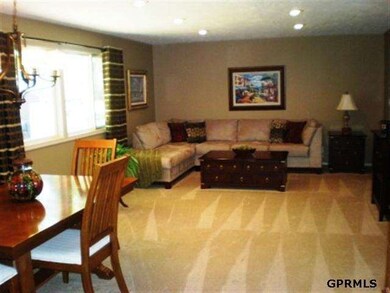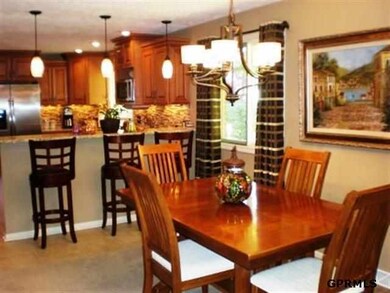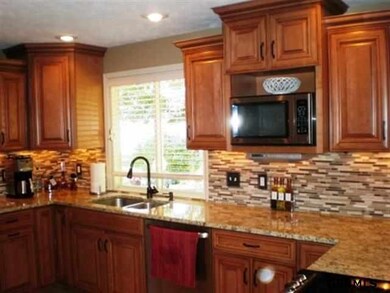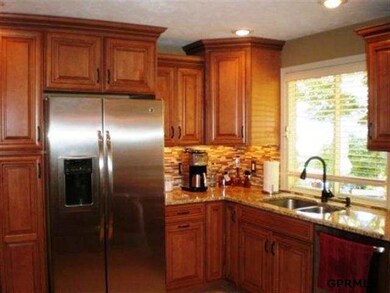
1809 Holling Dr Omaha, NE 68144
Montclair Trendwood Parkside NeighborhoodEstimated Value: $343,000 - $430,000
Highlights
- Family Room with Fireplace
- Wood Flooring
- 2 Car Attached Garage
- Ranch Style House
- No HOA
- Walk-In Closet
About This Home
As of December 2012One of the best values in Omaha! 3 beds on the main, 3 bath, beautiful brick ranch in west-central Omaha (132nd & Pacific area). Over 3,500 fsf. Completely updated 2010. New furnace/AC 2008. Open concept with granite in kitchen and baths, stainless steel, maple cabinets with cushion close, extensive tile, neutral colors and 2 fireplaces. Nice lot with mature trees, fenced backyard and a sprinkler system. Great location - close to interstates, shopping and schools. Agent has equity.
Last Agent to Sell the Property
NP Dodge RE Sales Inc 86Dodge License #20180094 Listed on: 10/15/2012

Last Buyer's Agent
Mark Bresley
BHHS Ambassador Real Estate License #0830035
Home Details
Home Type
- Single Family
Est. Annual Taxes
- $3,463
Year Built
- Built in 1965
Lot Details
- Lot Dimensions are 125 x 87
- Property is Fully Fenced
- Chain Link Fence
- Level Lot
- Sprinkler System
Parking
- 2 Car Attached Garage
Home Design
- Ranch Style House
- Wood Shingle Roof
Interior Spaces
- Ceiling Fan
- Window Treatments
- Family Room with Fireplace
- 2 Fireplaces
- Recreation Room with Fireplace
- Basement
Kitchen
- Oven
- Microwave
- Dishwasher
- Disposal
Flooring
- Wood
- Wall to Wall Carpet
- Ceramic Tile
Bedrooms and Bathrooms
- 3 Bedrooms
- Walk-In Closet
Outdoor Features
- Patio
Schools
- Catlin Elementary School
- Beveridge Middle School
- Burke High School
Utilities
- Humidifier
- Forced Air Heating and Cooling System
- Heating System Uses Gas
- Cable TV Available
Community Details
- No Home Owners Association
- Trendwood Subdivision
Listing and Financial Details
- Assessor Parcel Number 2328852622
- Tax Block 1800
Ownership History
Purchase Details
Home Financials for this Owner
Home Financials are based on the most recent Mortgage that was taken out on this home.Purchase Details
Purchase Details
Purchase Details
Home Financials for this Owner
Home Financials are based on the most recent Mortgage that was taken out on this home.Similar Homes in the area
Home Values in the Area
Average Home Value in this Area
Purchase History
| Date | Buyer | Sale Price | Title Company |
|---|---|---|---|
| Christensen David S | $219,000 | Nebraska Land Title & Abstra | |
| Baumert Christopher J | $135,000 | None Available | |
| Western Financial Llc | $108,000 | None Available | |
| Frohloff Marilyn M | -- | -- |
Mortgage History
| Date | Status | Borrower | Loan Amount |
|---|---|---|---|
| Open | Christensen David S | $175,200 | |
| Previous Owner | Baumert Christopher J | $110,000 | |
| Previous Owner | Baurnert Christopher J | $50,000 | |
| Previous Owner | Frohloff Marilyn M | $47,718 |
Property History
| Date | Event | Price | Change | Sq Ft Price |
|---|---|---|---|---|
| 12/07/2012 12/07/12 | Sold | $219,000 | -2.6% | $62 / Sq Ft |
| 10/22/2012 10/22/12 | Pending | -- | -- | -- |
| 10/15/2012 10/15/12 | For Sale | $224,900 | -- | $64 / Sq Ft |
Tax History Compared to Growth
Tax History
| Year | Tax Paid | Tax Assessment Tax Assessment Total Assessment is a certain percentage of the fair market value that is determined by local assessors to be the total taxable value of land and additions on the property. | Land | Improvement |
|---|---|---|---|---|
| 2023 | $6,258 | $296,600 | $34,600 | $262,000 |
| 2022 | $5,426 | $254,200 | $34,600 | $219,600 |
| 2021 | $5,380 | $254,200 | $34,600 | $219,600 |
| 2020 | $4,534 | $211,800 | $34,600 | $177,200 |
| 2019 | $4,548 | $211,800 | $34,600 | $177,200 |
| 2018 | $4,554 | $211,800 | $34,600 | $177,200 |
| 2017 | $3,561 | $164,800 | $34,600 | $130,200 |
| 2016 | $3,783 | $176,300 | $16,200 | $160,100 |
| 2015 | $3,487 | $164,700 | $15,100 | $149,600 |
| 2014 | $3,487 | $164,700 | $15,100 | $149,600 |
Agents Affiliated with this Home
-
Mike Story

Seller's Agent in 2012
Mike Story
NP Dodge Real Estate Sales, Inc.
(402) 706-0076
1 in this area
114 Total Sales
-
M
Buyer's Agent in 2012
Mark Bresley
BHHS Ambassador Real Estate
Map
Source: Great Plains Regional MLS
MLS Number: 21218254
APN: 2885-2622-23
- 1817 Holling Dr
- 13593 Walnut St
- 1615 S 136th St
- 13577 Shirley St
- 13405 Trendwood Dr
- 13910 Shirley St
- 1410 S 134th St
- 1418 S 133rd St
- 2033 S 141st Cir
- 13591 Arbor St
- 13964 Arbor Cir
- 1915 S 131st Ave
- 14032 Pierce St
- 22212 Stanford St
- 14233 Woolworth Cir
- 12816 Shirley St
- 1722 S 129 Plaza Cir
- 14417 Shirley Cir
- 1716 S 129 Plaza Cir
- 12814 Woolworth Ave
- 1809 Holling Dr
- 1813 Holling Dr
- 1805 Holling Dr
- 13591 Crawford Cir
- 13589 Crawford Cir
- 1808 Holling Dr
- 1812 Holling Dr
- 1804 Holling Dr
- 1816 Holling Dr
- 13587 Crawford Cir
- 1821 Holling Dr
- 13611 Walnut St
- 13705 Hickory Cir
- 1820 Holling Dr
- 1637 Holling Dr
- 13592 Walnut St
- 13585 Crawford Cir
- 13711 Hickory Cir
- 1636 Holling Dr
- 1825 Holling Dr
