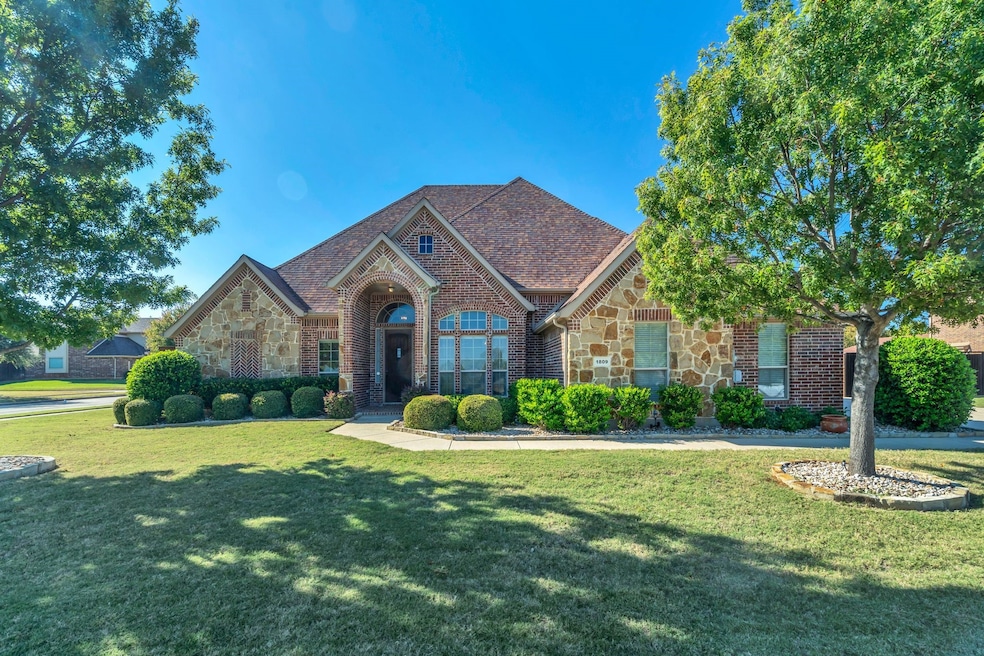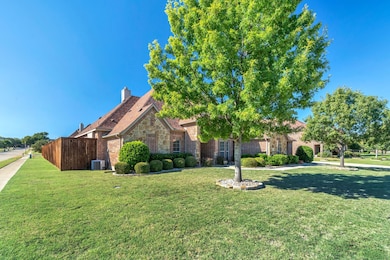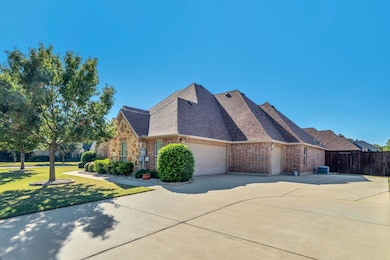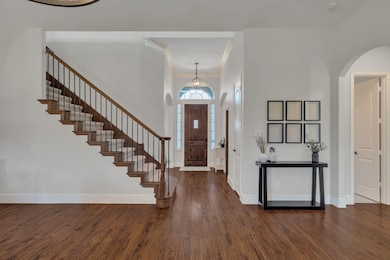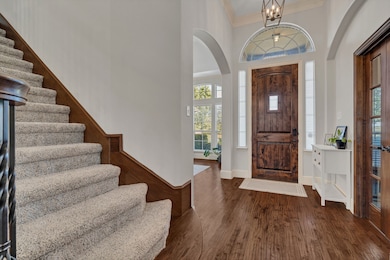1809 Monaco Dr Corinth, TX 76210
Estimated payment $4,592/month
Highlights
- Wood Flooring
- Outdoor Kitchen
- Granite Countertops
- Hawk Elementary School Rated A-
- Corner Lot
- Covered Patio or Porch
About This Home
Welcome to 1809 Monaco Drive — a spacious and inviting home located in the highly sought after Provence neighborhood in Corinth. The 3,116 square foot floor plan includes multiple living areas, high ceilings, a gourmet kitchen with walk-in pantry, and oversized bedrooms. The primary suite is secluded with a sitting area and private patio access. A large upstairs loft provides an extra area for recreation or relaxation. Located on an oversized corner lot with no neighbors directly in front, this home features peaceful country views. Enjoy gatherings with family and friends in the large backyard with room to run, play, and garden, not to mention the extended patio and outdoor kitchen. The three car garage and expanded driveway gives everyone a place to park. Enjoy easy access to I-35, restaurants, entertainment, shopping, and top-rated schools.
Listing Agent
Creekview Realty Brokerage Phone: 214-696-4663 License #0493630 Listed on: 11/07/2025
Home Details
Home Type
- Single Family
Year Built
- Built in 2012
Lot Details
- 0.38 Acre Lot
- Wood Fence
- Landscaped
- Corner Lot
HOA Fees
- $42 Monthly HOA Fees
Parking
- 3 Car Attached Garage
- Side Facing Garage
- Multiple Garage Doors
- Driveway
- Additional Parking
Home Design
- Brick Exterior Construction
- Slab Foundation
- Shingle Roof
Interior Spaces
- 3,116 Sq Ft Home
- 2-Story Property
- Dry Bar
- Stone Fireplace
- Window Treatments
Kitchen
- Eat-In Kitchen
- Double Oven
- Electric Cooktop
- Microwave
- Dishwasher
- Kitchen Island
- Granite Countertops
Flooring
- Wood
- Carpet
- Ceramic Tile
Bedrooms and Bathrooms
- 4 Bedrooms
- Walk-In Closet
- Double Vanity
Home Security
- Home Security System
- Fire and Smoke Detector
Outdoor Features
- Covered Patio or Porch
- Outdoor Kitchen
- Exterior Lighting
- Outdoor Grill
Schools
- Olive Stephens Elementary School
- Crownover Middle School
- Guyer High School
Utilities
- Central Air
- Heating Available
- High Speed Internet
- Cable TV Available
Community Details
- Association fees include management
- Provence HOA
- Provence Subdivision
Listing and Financial Details
- Legal Lot and Block 7 / D
- Assessor Parcel Number 330951
Map
Home Values in the Area
Average Home Value in this Area
Tax History
| Year | Tax Paid | Tax Assessment Tax Assessment Total Assessment is a certain percentage of the fair market value that is determined by local assessors to be the total taxable value of land and additions on the property. | Land | Improvement |
|---|---|---|---|---|
| 2024 | $11,617 | $625,000 | $140,126 | $484,874 |
| 2023 | $5,984 | $609,170 | $140,126 | $473,874 |
| 2022 | $11,641 | $553,791 | $140,126 | $422,581 |
| 2021 | $11,130 | $503,446 | $107,790 | $395,656 |
| 2020 | $10,267 | $458,303 | $107,790 | $350,513 |
| 2019 | $10,239 | $446,021 | $107,790 | $338,231 |
| 2018 | $10,208 | $441,000 | $88,719 | $352,281 |
| 2017 | $9,576 | $404,000 | $88,719 | $315,281 |
| 2016 | $8,936 | $377,000 | $88,719 | $288,281 |
| 2015 | $7,554 | $357,000 | $88,719 | $268,281 |
| 2013 | -- | $119,916 | $72,136 | $47,780 |
Property History
| Date | Event | Price | List to Sale | Price per Sq Ft | Prior Sale |
|---|---|---|---|---|---|
| 12/30/2025 12/30/25 | Pending | -- | -- | -- | |
| 11/07/2025 11/07/25 | For Sale | $685,000 | +10.5% | $220 / Sq Ft | |
| 10/16/2023 10/16/23 | Sold | -- | -- | -- | View Prior Sale |
| 09/19/2023 09/19/23 | Pending | -- | -- | -- | |
| 09/16/2023 09/16/23 | For Sale | $620,000 | +15.9% | $199 / Sq Ft | |
| 05/20/2021 05/20/21 | Sold | -- | -- | -- | View Prior Sale |
| 05/07/2021 05/07/21 | Pending | -- | -- | -- | |
| 05/04/2021 05/04/21 | For Sale | $535,000 | -- | $172 / Sq Ft |
Source: North Texas Real Estate Information Systems (NTREIS)
MLS Number: 21107045
- 1900 Durance Ct
- 1509 Springbrook St
- 1960 Post Oak Dr
- 2006 Ledgestone Dr
- 2405 Glacier Ridge
- 2408 Flatiron Dr
- 2413 Glacier Ridge
- 2421 Glacier Ridge
- 1624 Knoll Ridge Cir
- 2425 Glacier Ridge
- 2513 Amistad Ln
- 2517 Amistad Ln
- 2764 Acadia Dr
- The Kenwood Plan at Ashford Park - Texana Series
- The Ellison Plan at Ashford Park - Texana Series
- The Everett Plan at Ashford Park - Texana Series
- The Hartlee Plan at Ashford Park - Texana Series
- The Strata Plan at Ashford Park - Texana Series
- The Kingsley Plan at Ashford Park - Texana Series
- 2432 Flatiron Dr
