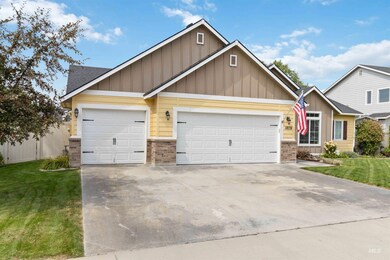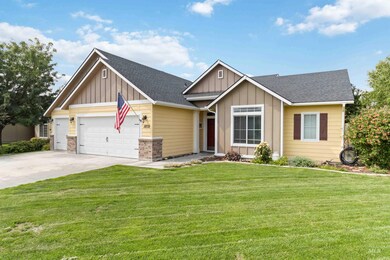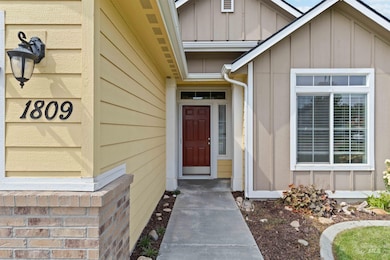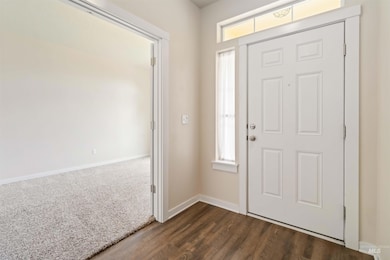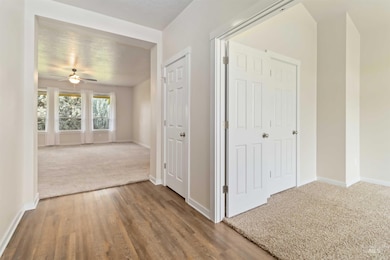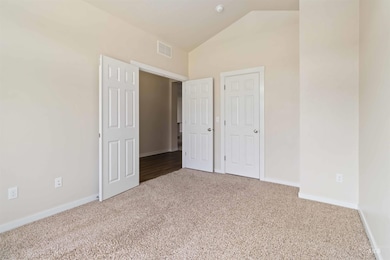Estimated payment $3,056/month
Highlights
- Granite Countertops
- Covered Patio or Porch
- Double Vanity
- Star Middle School Rated A-
- 3 Car Attached Garage
- Walk-In Closet
About This Home
Meticulously clean 4 bedroom 2 bathroom home located in an established neighborhood in the heart of Star! This gently lived in single level home has so much to offer. Upon entry, the 9' ceilings throughout offer a spacious feel to add to the thoughtful split floorplan. The kitchen was recently upgraded with a gorgeous kitchen island with a leathered granite counter centerpiece. The surrounding butcherblock counters are also new. LVP flooring in the high traffic areas and upgraded carpet in the bedrooms. Soaker tub and dual vanities compliment the large walk in closet off the primary suite. Two additional bedrooms with another bedroom that could double as an office near the entry. Enjoy a very secluded and private backyard that is enclosed by mature trees, berry bushes and two storage sheds. The third car garage bay offers additional room for the toys or hobbyist. Home is turn key and move in ready! $10k seller credit available to buyer.
Home Details
Home Type
- Single Family
Est. Annual Taxes
- $1,455
Year Built
- Built in 2014
Lot Details
- 9,583 Sq Ft Lot
- Property is Fully Fenced
- Wood Fence
- Sprinkler System
- Garden
HOA Fees
- $31 Monthly HOA Fees
Parking
- 3 Car Attached Garage
Home Design
- Frame Construction
- Composition Roof
Interior Spaces
- 2,145 Sq Ft Home
- 1-Story Property
- Carpet
Kitchen
- Oven or Range
- Gas Range
- Microwave
- Dishwasher
- Kitchen Island
- Granite Countertops
- Butcher Block Countertops
- Disposal
Bedrooms and Bathrooms
- 4 Main Level Bedrooms
- Walk-In Closet
- 2 Bathrooms
- Double Vanity
Outdoor Features
- Covered Patio or Porch
- Outdoor Storage
Schools
- Star Elementary And Middle School
- Owyhee High School
Utilities
- Forced Air Heating and Cooling System
- Heating System Uses Natural Gas
- Gas Water Heater
- Cable TV Available
Listing and Financial Details
- Assessor Parcel Number R1524550250
Map
Home Values in the Area
Average Home Value in this Area
Tax History
| Year | Tax Paid | Tax Assessment Tax Assessment Total Assessment is a certain percentage of the fair market value that is determined by local assessors to be the total taxable value of land and additions on the property. | Land | Improvement |
|---|---|---|---|---|
| 2025 | $1,260 | $450,300 | -- | -- |
| 2024 | $1,213 | $441,800 | -- | -- |
| 2023 | $1,563 | $425,700 | $0 | $0 |
| 2022 | $2,016 | $516,800 | $0 | $0 |
| 2021 | $1,951 | $394,500 | $0 | $0 |
| 2020 | $1,962 | $304,800 | $0 | $0 |
| 2019 | $2,200 | $296,800 | $0 | $0 |
| 2018 | $1,921 | $256,600 | $0 | $0 |
| 2017 | $1,575 | $220,300 | $0 | $0 |
| 2016 | $1,530 | $205,700 | $0 | $0 |
| 2015 | $482 | $191,400 | $0 | $0 |
Property History
| Date | Event | Price | List to Sale | Price per Sq Ft |
|---|---|---|---|---|
| 10/30/2025 10/30/25 | Pending | -- | -- | -- |
| 09/23/2025 09/23/25 | Price Changed | $549,900 | -1.6% | $256 / Sq Ft |
| 09/04/2025 09/04/25 | For Sale | $559,000 | -- | $261 / Sq Ft |
Purchase History
| Date | Type | Sale Price | Title Company |
|---|---|---|---|
| Quit Claim Deed | -- | None Listed On Document | |
| Quit Claim Deed | -- | None Listed On Document | |
| Warranty Deed | -- | None Listed On Document | |
| Quit Claim Deed | -- | None Listed On Document | |
| Interfamily Deed Transfer | -- | None Available | |
| Interfamily Deed Transfer | -- | Titleone Boise | |
| Interfamily Deed Transfer | -- | Titleone Boise | |
| Warranty Deed | -- | Stewart Title Emerald Office |
Mortgage History
| Date | Status | Loan Amount | Loan Type |
|---|---|---|---|
| Open | $175,000 | Credit Line Revolving | |
| Previous Owner | $10,000 | Credit Line Revolving | |
| Previous Owner | $170,000 | New Conventional | |
| Previous Owner | $163,000 | New Conventional | |
| Previous Owner | $144,000 | New Conventional |
Source: Intermountain MLS
MLS Number: 98960422
APN: R1524550250
- 2311 N Silver Wolf Place
- 2315 N Silver Wolf Place
- Serenity Plan at Cherished Estates
- Charity Plan at Cherished Estates
- Harmony Plan at Cherished Estates
- Grace Plan at Cherished Estates
- 1884 N Black Fire Ave
- 10511 W Mizzle Dr
- 10448 W Shumard Dr
- 10434 W Shumard Dr
- 10520 W Shumard Dr
- 9887 W Snow Wolf Ln
- 2317 N Asner Ave
- 9875 W Snow Wolf Ln
- 2280 N Ice Fire Ave
- 1776 N Black Elm Ln
- 1736 N Black Elm Ln
- 1724 N Black Elm Ln
- 1962 N Spring Hollow Place
- Teton Plan at Langtree

