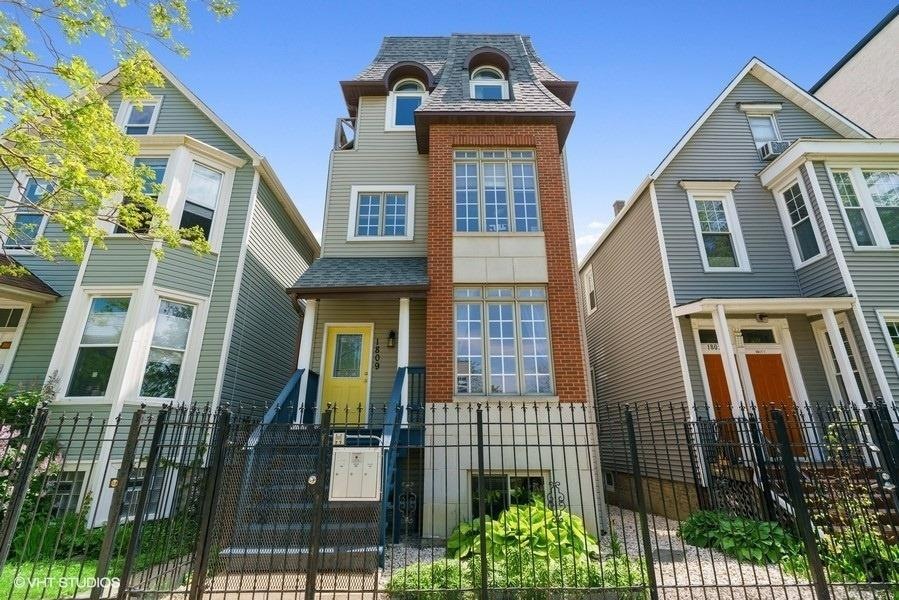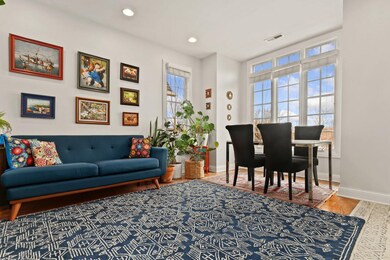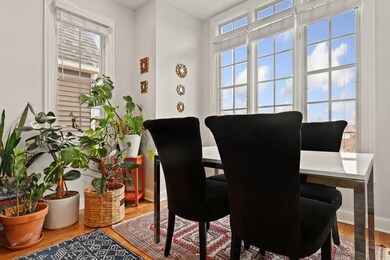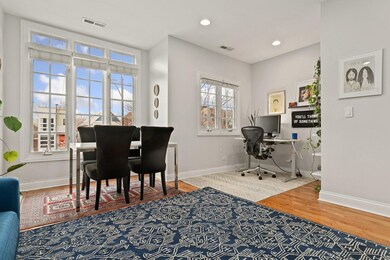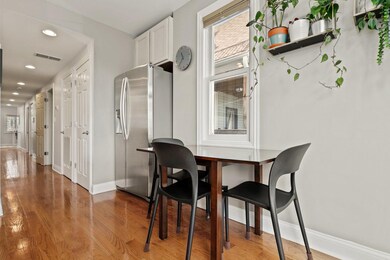
1809 N Kedzie Ave Unit 2 Chicago, IL 60647
Logan Square NeighborhoodEstimated Value: $582,000 - $686,000
Highlights
- Rooftop Deck
- Whirlpool Bathtub
- 1 Car Detached Garage
- Wood Flooring
- Stainless Steel Appliances
- 3-minute walk to de Burgos (Julia) Park
About This Home
As of April 2022You will be impressed! Steps to the 606. Penthouse Duplex Up with 2 large decks! Located in beautiful Logan Square. Elegant French-style designed building with just 2 units. This is not your average cookie-cutter unit as it sits on a tree-lined street and features a unique floor plan. 3 bedrooms/2.1 baths plus a bonus family room! This home features tons of natural light and gleaming hardwood floors. Unit is in pristine condition and lives like a single-family. Decks off both levels and even a city view over the 606 trail. The eat-in kitchen features a walk-out deck, gorgeous subway tile, breakfast bar, granite countertops, stainless steel appliances, and copious amounts of storage in the numerous 42' cabinets in addition to a large walk-in pantry. Spacious living room, 2 bedrooms, one full bathroom with marble vanity as well as an additional half bath and laundry room complete the first floor. Three spacious bedrooms offer plenty of space and privacy, and even space for your Peloton and work-from-home set up. 2nd level boasts a generous sized family room and a Massive primary suite with organized walk-in closet and large en suite bathroom. Bathroom features double sinks, a giant walk-in shower, and jetted large tub. All the bathrooms have lovely tiling. Central vac system, additional private storage in the common area, and an additional huge shared storage room. Garage parking space included!! Two unit building with low monthly assessments. Close to all Logan Square has to offer including: short walk to Humboldt Park, Palmer Square Park, Logan Square restaurants including neighborhood favorites Parsons, Giant, Table Donkey Stick, Dos Urban, Osteria Langie, Scofflaw, & Moonlighter. Also close to grocery, playgrounds and public transportation. Make your appointment today!
Last Agent to Sell the Property
Kathryn Schrage
Redfin Corporation License #475154524 Listed on: 01/26/2022

Townhouse Details
Home Type
- Townhome
Est. Annual Taxes
- $6,846
Year Built
- Built in 1902 | Remodeled in 2012
Lot Details
- 3,136
HOA Fees
- $250 Monthly HOA Fees
Parking
- 1 Car Detached Garage
- Garage Door Opener
- Parking Included in Price
Home Design
- Half Duplex
Interior Spaces
- 2,139 Sq Ft Home
- 3-Story Property
- Central Vacuum
- Ceiling Fan
- Family Room
- Combination Dining and Living Room
- Storage
- Laundry on main level
- Wood Flooring
- Intercom
Kitchen
- Range
- Microwave
- Dishwasher
- Stainless Steel Appliances
- Disposal
Bedrooms and Bathrooms
- 3 Bedrooms
- 3 Potential Bedrooms
- Walk-In Closet
- Dual Sinks
- Whirlpool Bathtub
Outdoor Features
- Rooftop Deck
Schools
- Yates Elementary School
- Disney Ii Magnet High School
Utilities
- Forced Air Heating and Cooling System
- Lake Michigan Water
- Water Purifier is Owned
Community Details
Overview
- Association fees include water, insurance
- 2 Units
- Self Managed Association
- Property managed by SELF-MANAGED
Amenities
- Community Storage Space
Pet Policy
- Dogs and Cats Allowed
Ownership History
Purchase Details
Home Financials for this Owner
Home Financials are based on the most recent Mortgage that was taken out on this home.Purchase Details
Home Financials for this Owner
Home Financials are based on the most recent Mortgage that was taken out on this home.Similar Homes in Chicago, IL
Home Values in the Area
Average Home Value in this Area
Purchase History
| Date | Buyer | Sale Price | Title Company |
|---|---|---|---|
| Dienstag Isabelle Rose | $570,000 | None Listed On Document | |
| Sarabia Michael A | $505,500 | Proper Title Llc |
Mortgage History
| Date | Status | Borrower | Loan Amount |
|---|---|---|---|
| Open | Dienstag Isabelle Rose | $456,000 | |
| Previous Owner | Sarabia Michael A | $440,000 | |
| Previous Owner | Sarabia Michael A | $454,514 |
Property History
| Date | Event | Price | Change | Sq Ft Price |
|---|---|---|---|---|
| 04/14/2022 04/14/22 | Sold | $570,000 | +1.8% | $266 / Sq Ft |
| 01/26/2022 01/26/22 | Pending | -- | -- | -- |
| 01/26/2022 01/26/22 | For Sale | $560,000 | +10.9% | $262 / Sq Ft |
| 06/01/2018 06/01/18 | Sold | $505,016 | -2.7% | $236 / Sq Ft |
| 04/10/2018 04/10/18 | Pending | -- | -- | -- |
| 04/05/2018 04/05/18 | For Sale | $519,000 | +73.0% | $243 / Sq Ft |
| 06/20/2013 06/20/13 | Sold | $300,000 | -4.7% | $140 / Sq Ft |
| 03/07/2013 03/07/13 | Pending | -- | -- | -- |
| 01/28/2013 01/28/13 | Price Changed | $314,900 | -4.5% | $147 / Sq Ft |
| 10/11/2012 10/11/12 | Price Changed | $329,900 | -5.5% | $154 / Sq Ft |
| 09/23/2012 09/23/12 | For Sale | $349,000 | -- | $163 / Sq Ft |
Tax History Compared to Growth
Tax History
| Year | Tax Paid | Tax Assessment Tax Assessment Total Assessment is a certain percentage of the fair market value that is determined by local assessors to be the total taxable value of land and additions on the property. | Land | Improvement |
|---|---|---|---|---|
| 2024 | $8,053 | $53,478 | $8,555 | $44,923 |
| 2023 | $8,053 | $39,021 | $3,896 | $35,125 |
| 2022 | $8,053 | $39,021 | $3,896 | $35,125 |
| 2021 | $7,872 | $39,020 | $3,895 | $35,125 |
| 2020 | $6,846 | $30,622 | $3,895 | $26,727 |
| 2019 | $6,829 | $33,869 | $3,895 | $29,974 |
| 2018 | $6,012 | $33,869 | $3,895 | $29,974 |
| 2017 | $5,107 | $27,097 | $3,437 | $23,660 |
| 2016 | $4,927 | $27,097 | $3,437 | $23,660 |
| 2015 | $4,485 | $27,097 | $3,437 | $23,660 |
| 2014 | $5,153 | $27,774 | $3,055 | $24,719 |
Agents Affiliated with this Home
-

Seller's Agent in 2022
Kathryn Schrage
Redfin Corporation
(847) 840-1818
-
Julie Busby

Buyer's Agent in 2022
Julie Busby
Compass
(312) 890-4818
19 in this area
613 Total Sales
-
Susan Panozzo
S
Buyer Co-Listing Agent in 2022
Susan Panozzo
Compass
(773) 889-6272
6 in this area
47 Total Sales
-
Jan Smith

Seller's Agent in 2018
Jan Smith
@ Properties
(773) 230-0839
1 in this area
29 Total Sales
-
Donna Dalke

Buyer's Agent in 2018
Donna Dalke
Better Homes & Gardens Real Estate
(708) 307-3992
96 Total Sales
-
Tina Culver Amelio

Seller's Agent in 2013
Tina Culver Amelio
@ Properties
(312) 401-0601
1 in this area
52 Total Sales
Map
Source: Midwest Real Estate Data (MRED)
MLS Number: 11301636
APN: 13-36-309-030-1002
- 1847 N Kedzie Ave Unit 1N
- 1753 N Kedzie Ave Unit 1N
- 1753 N Kedzie Ave Unit 1S
- 1753 N Kedzie Ave Unit 3S
- 1814 N Sawyer Ave
- 1812 N Sawyer Ave Unit 1F
- 1837 N Albany Ave
- 1912 N Albany Ave
- 1732 N Albany Ave
- 1939 N Sawyer Ave Unit G
- 3265 W Armitage Ave
- 1832 N Kimball Ave
- 1701 N Kimball Ave
- 1630 N Albany Ave
- 2019 N Sawyer Ave
- 3060 W Armitage Ave
- 1949 N Whipple St Unit 1
- 1638 N Humboldt Blvd
- 1924 N Kimball Ave
- 2014 N Whipple St
- 1809 N Kedzie Ave Unit 1
- 1809 N Kedzie Ave Unit 2
- 1809 N Kedzie Ave Unit 2
- 1809 N Kedzie Ave
- 1805 N Kedzie Ave Unit 1
- 1805 N Kedzie Ave
- 1811 N Kedzie Ave
- 1811 N Kedzie Ave
- 1813 N Kedzie Ave
- 1803 N Kedzie Ave Unit 302
- 1803 N Kedzie Ave Unit 301
- 1803 N Kedzie Ave Unit 202
- 1803 N Kedzie Ave Unit 201
- 1803 N Kedzie Ave Unit 3
- 1803 N Kedzie Ave Unit G2
- 1801 N Kedzie Ave Unit G1
- 1801 N Kedzie Ave Unit 102
- 1801 N Kedzie Ave Unit 101
- 1801 N Kedzie Ave Unit 201
- 1801 N Kedzie Ave Unit 301
