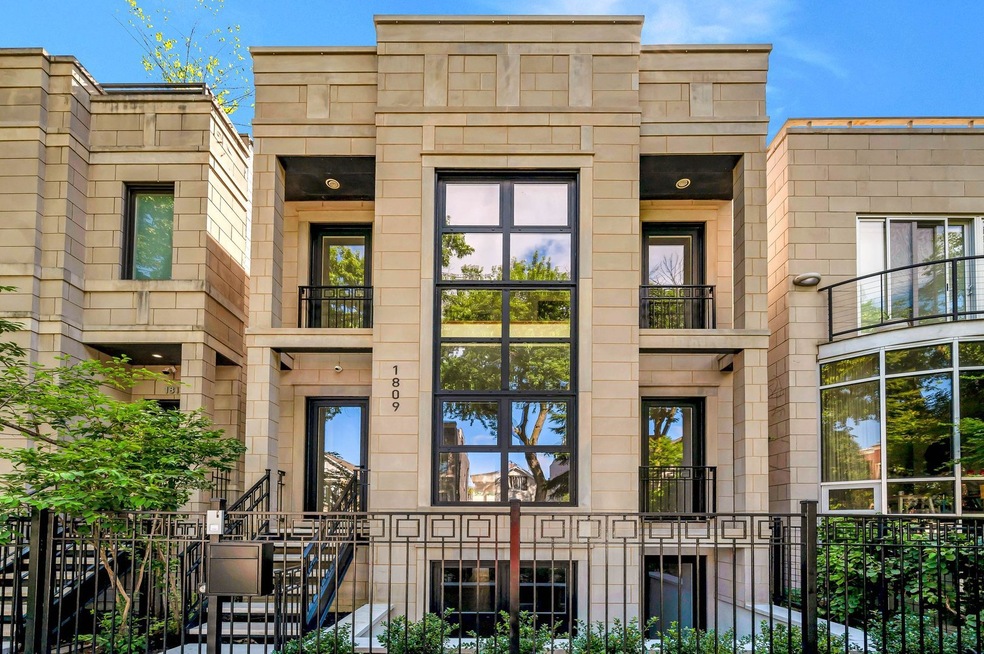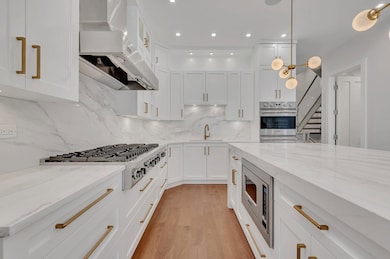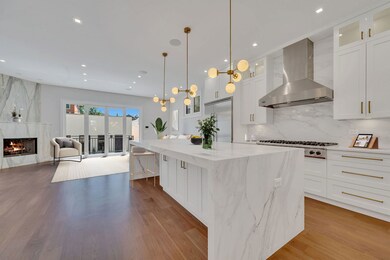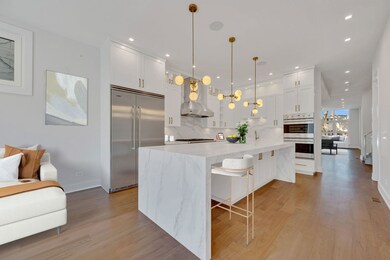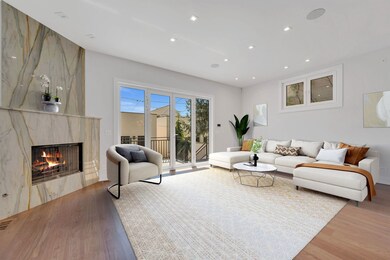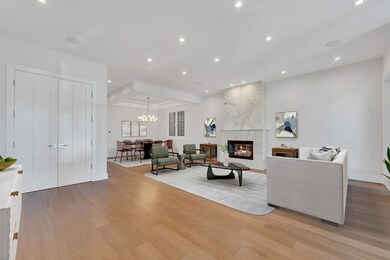
1809 N Wolcott Ave Chicago, IL 60622
Bucktown NeighborhoodHighlights
- Rooftop Deck
- Open Floorplan
- Recreation Room
- Heated Floors
- Family Room with Fireplace
- 4-minute walk to Churchill Field Park
About This Home
As of April 2025*Stunning Rehabbed home in the heart of sought-after Bucktown! Step inside and be welcomed by the warm and inviting living room with ample sunlight, and a beautiful gas fireplace. The easy flowing floor plan leads you to a formal dining room and then into a Sit In Chef's Kitchen which boasts custom cabinets, sleek Quartz backsplash and countertops, Viking refrigerator/freezer, Viking Dual Oven, Viking Microwave, Bosch dishwasher and Viking gas stove with 6 burners & griddle plus a wine fridge perfect for summer days. *Flowing from the kitchen is a family room, and balcony leading to the patio and 2 car detached garage. There is storage galore in the custom pantry style cabinets and a pantry closet. *This homes sought- after layout includes 6 bedrooms, with 4 being on the upper floor and 2 in the lower level, and 3.5 baths including a spa like primary bathroom(with steam shower), spacious second full bathroom, a spacious third bathroom with a sauna, and a first floor powder room. *The primary bedroom has east facing morning sunlight with a balcony. Primary bathroom has heated tile flooring. This home features 2 laundry rooms. All bedrooms have built out closets with organized shelving. *Lower-level family rec room has large windows with tons of natural light. This fabulous family rec room provides multiple spaces for a growing family or entertainers. Play area, work out space and 2 bedrooms. This family rec room is perfect for extended family, teen, or home gym. There are 2 walkouts in the lower level to add to the plentiful outdoor space provided. Finished Rooftop space features a beautiful view of the skyline. Best of this home comes with a superb double garage. *Not to mention this street is one of Bucktown's favorites for its walking distance to Metra, Blue Line, Damen & Milwaukee shops, neighborhood favorites like Olivia's Market and Club Lucky, gorgeous 606 Trail, highly ranked Drummond + Burr Elementary schools, Gardner Pre-School + Walsh dog parks, the new and impressive Walsh playground & a variety of Bucktown/Wicker Park restaurants. *UTILITIES ESTIMATES: PEOPLES GAS- 214.81/month, 2,577.72 per year. COMED/ELECTRIC--176.07 per month/2,112.84 per year. Designated managing broker is related to seller.
Last Agent to Sell the Property
Wilmot Realty, Inc. License #471019400 Listed on: 02/06/2025
Last Buyer's Agent
Jacqueline Casino
Redfin Corporation License #475126970

Home Details
Home Type
- Single Family
Est. Annual Taxes
- $26,809
Year Built
- Built in 2006 | Remodeled in 2024
Lot Details
- 3,276 Sq Ft Lot
- Lot Dimensions are 131x25
Parking
- 2 Car Garage
- Parking Included in Price
Interior Spaces
- 4,700 Sq Ft Home
- 3-Story Property
- Open Floorplan
- Wet Bar
- Built-In Features
- Bookcases
- Bar Fridge
- Bar
- Fireplace With Gas Starter
- Family Room with Fireplace
- 2 Fireplaces
- Living Room with Fireplace
- Formal Dining Room
- Recreation Room
Kitchen
- <<doubleOvenToken>>
- Range<<rangeHoodToken>>
- <<microwave>>
- High End Refrigerator
- Dishwasher
- Stainless Steel Appliances
- Disposal
Flooring
- Wood
- Heated Floors
- Travertine
Bedrooms and Bathrooms
- 6 Bedrooms
- 6 Potential Bedrooms
- Walk-In Closet
- Dual Sinks
- <<bathWithWhirlpoolToken>>
- Double Shower
- Steam Shower
- Shower Body Spray
- Separate Shower
Laundry
- Laundry Room
- Laundry on main level
- Dryer
- Washer
Basement
- Basement Fills Entire Space Under The House
- Finished Basement Bathroom
Outdoor Features
- Balcony
- Rooftop Deck
- Terrace
Schools
- Burr Elementary School
- Wells Community Academy Senior H High School
Utilities
- Forced Air Zoned Heating and Cooling System
- Heating System Uses Natural Gas
- Radiant Heating System
- Lake Michigan Water
Similar Homes in Chicago, IL
Home Values in the Area
Average Home Value in this Area
Property History
| Date | Event | Price | Change | Sq Ft Price |
|---|---|---|---|---|
| 04/04/2025 04/04/25 | Sold | $2,000,000 | -9.0% | $426 / Sq Ft |
| 03/09/2025 03/09/25 | Pending | -- | -- | -- |
| 02/06/2025 02/06/25 | For Sale | $2,199,000 | -- | $468 / Sq Ft |
Tax History Compared to Growth
Agents Affiliated with this Home
-
Lukas Pluta

Seller's Agent in 2025
Lukas Pluta
Wilmot Realty, Inc.
(312) 316-6369
1 in this area
16 Total Sales
-
J
Buyer's Agent in 2025
Jacqueline Casino
Redfin Corporation
Map
Source: Midwest Real Estate Data (MRED)
MLS Number: 12285557
- 1805 N Wolcott Ave
- 1810 N Wood St
- 1830 N Winchester Ave Unit 207
- 1924 N Wolcott Ave
- 1754 W Cortland St
- 1855 N Hermitage Ave
- 1728 N Damen Ave Unit 215
- 1849 N Hermitage Ave Unit 301
- 1720 N Hermitage Ave
- 1825 W Wabansia Ave
- 1842 N Paulina St
- 1942 W Armitage Ave Unit 2
- 2014 N Winchester Ave
- 1634 N Wolcott Ave Unit 3
- 2023 W Armitage Ave
- 2031 W Saint Paul Ave Unit 2W
- 2038 N Honore St
- 1735 N Paulina St Unit 422
- 1615 N Wolcott Ave Unit 204
- 1616 N Winchester Ave
