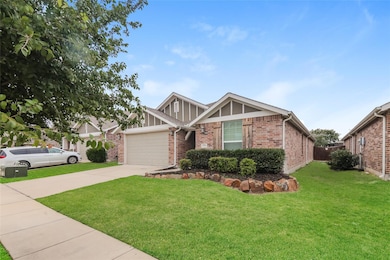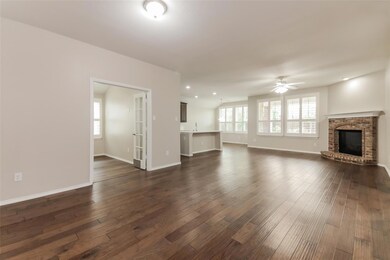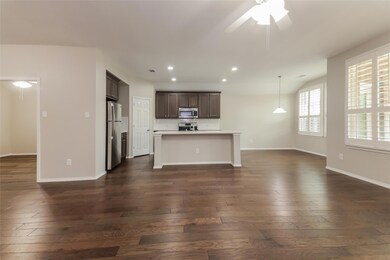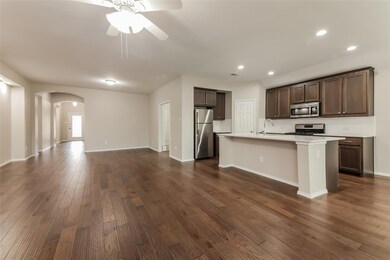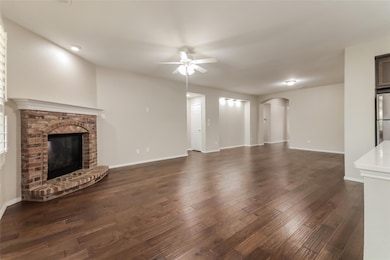
1809 Ridge Creek Ln Aubrey, TX 76227
Estimated payment $2,728/month
Highlights
- Open Floorplan
- 2 Car Attached Garage
- Walk-In Closet
- Vaulted Ceiling
- Eat-In Kitchen
- Kitchen Island
About This Home
Welcome to 1809 Ridge Creek Ln, Aubrey, Texas, where elegance meets comfort. This exquisite 4 bedroom 3 bathroom single-family home is a true gem, featuring rich hardwood floors, vaulted ceilings, and an abundance of natural light. The gourmet kitchen boasts stainless steel appliances and ample pantry space. Enjoy tranquility in the living area with a mesmerizing fireplace or productivity in the well-appointed office. Outside, a meticulously maintained exterior complements the interior. Nestled in a welcoming neighborhood, this move-in-ready home promises a lifestyle of style, convenience, and comfort. Experience the elegance of Aubrey, Texas at 1809 Ridge Creek Ln.
Last Listed By
Atlas Real Estate of TX, LLC License #0681220 Listed on: 02/04/2025
Home Details
Home Type
- Single Family
Est. Annual Taxes
- $8,543
Year Built
- Built in 2016
Parking
- 2 Car Attached Garage
Interior Spaces
- 2,235 Sq Ft Home
- 1-Story Property
- Open Floorplan
- Vaulted Ceiling
- Ceiling Fan
- Fireplace Features Masonry
Kitchen
- Eat-In Kitchen
- Gas Range
- Microwave
- Dishwasher
- Kitchen Island
Bedrooms and Bathrooms
- 4 Bedrooms
- Walk-In Closet
- 3 Full Bathrooms
Schools
- Paloma Creek Elementary School
- Ray Braswell High School
Additional Features
- 6,011 Sq Ft Lot
- Central Air
Community Details
- Arrow Brooke Ph 1A Subdivision
Listing and Financial Details
- Legal Lot and Block 21 / I
- Assessor Parcel Number R674276
Map
Home Values in the Area
Average Home Value in this Area
Tax History
| Year | Tax Paid | Tax Assessment Tax Assessment Total Assessment is a certain percentage of the fair market value that is determined by local assessors to be the total taxable value of land and additions on the property. | Land | Improvement |
|---|---|---|---|---|
| 2024 | $8,543 | $384,000 | $96,000 | $288,000 |
| 2023 | $9,658 | $432,000 | $94,374 | $337,626 |
| 2022 | $7,913 | $317,768 | $78,000 | $284,083 |
| 2021 | $7,504 | $288,880 | $60,900 | $227,980 |
| 2020 | $7,523 | $282,773 | $60,900 | $221,873 |
| 2019 | $7,671 | $280,925 | $60,900 | $220,025 |
| 2018 | $7,359 | $267,812 | $60,900 | $206,912 |
| 2017 | $7,526 | $269,901 | $60,900 | $209,001 |
| 2016 | $1,274 | $45,675 | $45,675 | $0 |
Property History
| Date | Event | Price | Change | Sq Ft Price |
|---|---|---|---|---|
| 05/02/2025 05/02/25 | Pending | -- | -- | -- |
| 03/06/2025 03/06/25 | Price Changed | $379,900 | -2.6% | $170 / Sq Ft |
| 02/04/2025 02/04/25 | For Sale | $390,000 | 0.0% | $174 / Sq Ft |
| 06/15/2023 06/15/23 | Rented | $2,560 | 0.0% | -- |
| 03/21/2023 03/21/23 | Under Contract | -- | -- | -- |
| 03/03/2023 03/03/23 | Price Changed | $2,560 | -3.0% | $1 / Sq Ft |
| 02/23/2023 02/23/23 | Price Changed | $2,640 | -2.0% | $1 / Sq Ft |
| 02/17/2023 02/17/23 | Price Changed | $2,695 | -2.5% | $1 / Sq Ft |
| 01/26/2023 01/26/23 | Price Changed | $2,765 | -2.0% | $1 / Sq Ft |
| 01/19/2023 01/19/23 | Price Changed | $2,820 | -3.9% | $1 / Sq Ft |
| 12/20/2022 12/20/22 | For Rent | $2,935 | 0.0% | -- |
| 09/14/2022 09/14/22 | Sold | -- | -- | -- |
| 08/23/2022 08/23/22 | Pending | -- | -- | -- |
| 08/19/2022 08/19/22 | For Sale | $451,000 | -5.9% | $202 / Sq Ft |
| 07/29/2022 07/29/22 | Sold | -- | -- | -- |
| 06/24/2022 06/24/22 | Pending | -- | -- | -- |
| 06/17/2022 06/17/22 | Price Changed | $479,500 | -2.1% | $215 / Sq Ft |
| 06/07/2022 06/07/22 | For Sale | $490,000 | -- | $219 / Sq Ft |
Purchase History
| Date | Type | Sale Price | Title Company |
|---|---|---|---|
| Warranty Deed | $432,500 | New Title Company Name | |
| Warranty Deed | -- | Hassen Law Pllc | |
| Vendors Lien | -- | Attorney |
Mortgage History
| Date | Status | Loan Amount | Loan Type |
|---|---|---|---|
| Previous Owner | $186,675 | New Conventional | |
| Previous Owner | $257,900 | New Conventional |
Similar Homes in the area
Source: North Texas Real Estate Information Systems (NTREIS)
MLS Number: 20834930
APN: R674276
- 1809 Ridge Creek Ln
- 1800 Ridge Creek Ln
- 1720 Blakely Place
- 1709 Ridge Creek Ln
- 1653 Blakely Place
- 1708 Ridge Creek Ln
- 1725 Settlement Way
- 1708 Settlement Way
- 1721 Settlement Way
- 1749 Elise Ln
- 7428 Crosstimbers Dr
- 7432 Crosstimbers Dr
- 7424 Cottonwood Hollow Trail
- 1913 Ranch Trail Rd
- 1609 Settlement Way
- 1912 Drover Creek Rd
- 1813 Drover Creek Rd
- 1916 Outpost Creek Ln
- 1909 Outpost Creek Ln
- 2312 Camp St

