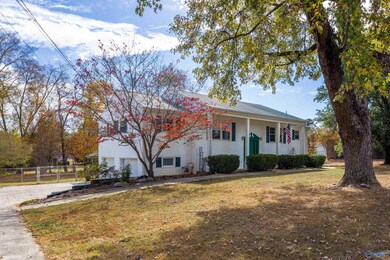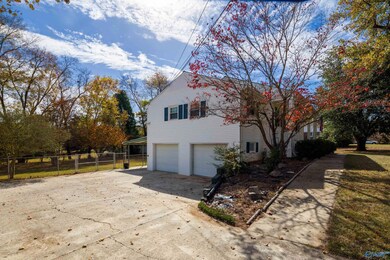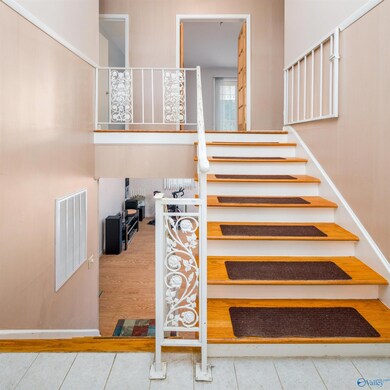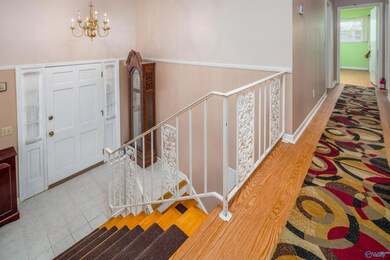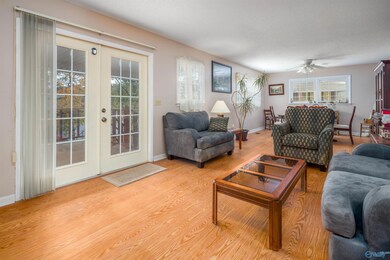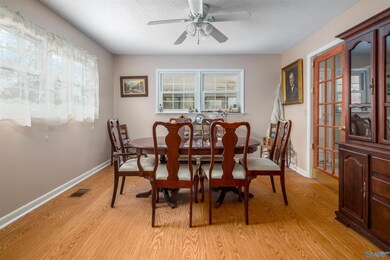
1809 Riverview Cir Scottsboro, AL 35769
Highlights
- Main Floor Primary Bedroom
- Central Heating and Cooling System
- 2 Car Garage
- No HOA
About This Home
As of January 2024COUNTY PARK AREA HOME, FEATURES 4 BEDROOMS AND 3 BATHS!
Last Agent to Sell the Property
Debbie Mathis Realty & Auction License #18273 Listed on: 10/30/2023
Home Details
Home Type
- Single Family
Est. Annual Taxes
- $979
Year Built
- Built in 1967
Lot Details
- 0.48 Acre Lot
- Lot Dimensions are 129 x 161
Parking
- 2 Car Garage
Home Design
- 2,180 Sq Ft Home
Bedrooms and Bathrooms
- 4 Bedrooms
- Primary Bedroom on Main
Schools
- Scottsboro Middle Elementary School
- Scottsboro High School
Utilities
- Central Heating and Cooling System
Additional Features
- Basement
Community Details
- No Home Owners Association
- Clements Height Subdivision
Listing and Financial Details
- Tax Lot 5
- Assessor Parcel Number 39 33 03 06 0 001 019.
Ownership History
Purchase Details
Home Financials for this Owner
Home Financials are based on the most recent Mortgage that was taken out on this home.Similar Homes in the area
Home Values in the Area
Average Home Value in this Area
Purchase History
| Date | Type | Sale Price | Title Company |
|---|---|---|---|
| Warranty Deed | $198,000 | -- |
Mortgage History
| Date | Status | Loan Amount | Loan Type |
|---|---|---|---|
| Open | $143,450 | Stand Alone Refi Refinance Of Original Loan | |
| Closed | $19,800 | No Value Available | |
| Closed | $158,400 | No Value Available |
Property History
| Date | Event | Price | Change | Sq Ft Price |
|---|---|---|---|---|
| 01/31/2024 01/31/24 | Sold | $259,900 | 0.0% | $119 / Sq Ft |
| 01/31/2024 01/31/24 | Sold | $259,900 | -3.7% | $119 / Sq Ft |
| 01/31/2024 01/31/24 | Pending | -- | -- | -- |
| 01/31/2024 01/31/24 | For Sale | $269,900 | 0.0% | $124 / Sq Ft |
| 12/12/2023 12/12/23 | For Sale | $269,900 | 0.0% | $124 / Sq Ft |
| 12/11/2023 12/11/23 | Pending | -- | -- | -- |
| 10/30/2023 10/30/23 | For Sale | $269,900 | -- | $124 / Sq Ft |
Tax History Compared to Growth
Tax History
| Year | Tax Paid | Tax Assessment Tax Assessment Total Assessment is a certain percentage of the fair market value that is determined by local assessors to be the total taxable value of land and additions on the property. | Land | Improvement |
|---|---|---|---|---|
| 2024 | $979 | $21,200 | $0 | $0 |
| 2023 | $979 | $21,240 | $0 | $0 |
| 2022 | $933 | $20,240 | $0 | $0 |
| 2021 | $933 | $20,240 | $0 | $0 |
| 2020 | $786 | $17,220 | $0 | $0 |
| 2019 | $786 | $17,220 | $0 | $0 |
| 2018 | $786 | $17,220 | $0 | $0 |
| 2017 | $786 | $172,100 | $0 | $0 |
| 2016 | $745 | $163,800 | $0 | $0 |
| 2015 | $745 | $163,800 | $0 | $0 |
| 2014 | $745 | $163,800 | $0 | $0 |
| 2013 | -- | $163,800 | $0 | $0 |
Agents Affiliated with this Home
-
C
Seller's Agent in 2024
Comps Only
COMPS ONLY
-
Debbie Mathis

Seller's Agent in 2024
Debbie Mathis
Debbie Mathis Realty & Auction
(256) 599-5910
153 Total Sales
-
Lora Poore

Buyer's Agent in 2024
Lora Poore
Century 21 BELLORA
(256) 605-0162
172 Total Sales
Map
Source: ValleyMLS.com
MLS Number: 21846895
APN: 33-03-06-0-001-019.000
- 1903 Garner St
- 1707 Byron Rd
- 1702 Roseberry Dr
- 1802 Roseberry Dr
- 1913 Ruth St
- 1805 Roseberry Dr
- 1916 Virginia Ave
- 000 John T Reid Pkwy
- 1301 Byron Rd
- 137 Winn Rd
- 1610 E Ridge Rd
- 400 E Ridge Rd
- 1201 Larry Dr
- 2904 S Broad St
- Lot 78 Edgewood Dr
- 907 Buchannan St
- 3301 Hillcrest Dr
- 0 Wisteria Way Unit 10396630
- 901 Hood Ave
- 0 Paradise Place

