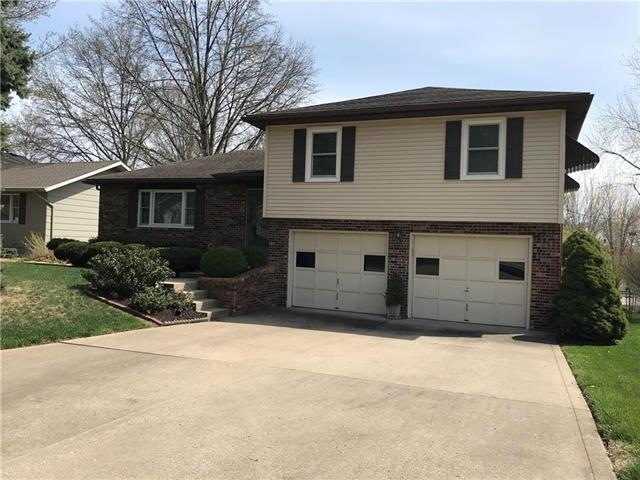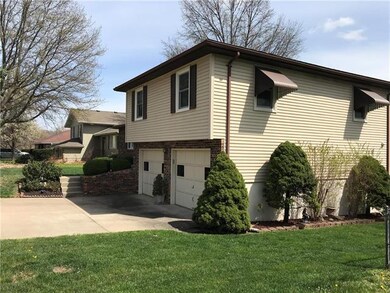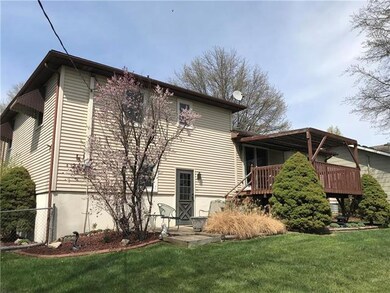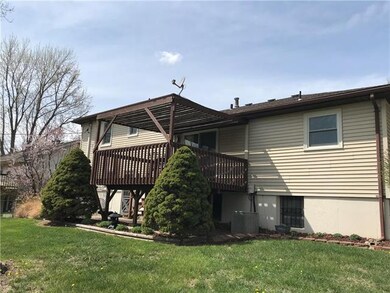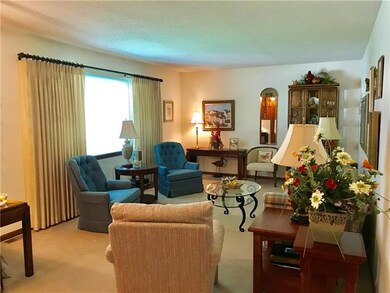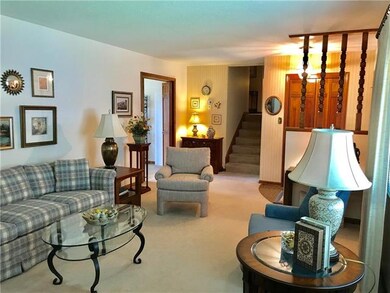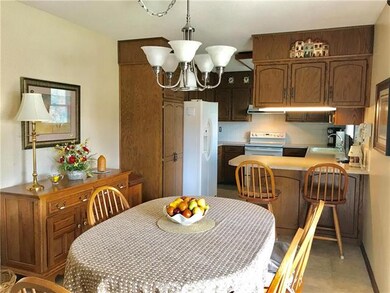
1809 Thornton St Leavenworth, KS 66048
Estimated Value: $238,795 - $293,000
Highlights
- Country Kitchen
- 2 Car Attached Garage
- Forced Air Heating and Cooling System
About This Home
As of June 2018Gorgeous home with manicured lawn and meticulously cared for inside. Anderson replacement windows, nice kitchen with extra cabinet space with pantry and island., there is an extra pantry downstairs. Custom drapes and nice sized laundry room with built in cabinetry. Large garage 21" deep and a bonus room to store your tools! Storm doors on exterior doors and to the garage.
Last Agent to Sell the Property
Reilly Real Estate LLC License #SP00233831 Listed on: 04/27/2018

Last Buyer's Agent
Glenn Mosher
Platinum Realty LLC License #2018002446

Home Details
Home Type
- Single Family
Est. Annual Taxes
- $1,994
Year Built
- Built in 1983
Lot Details
- 7,500 Sq Ft Lot
- Aluminum or Metal Fence
Parking
- 2 Car Attached Garage
Home Design
- Split Level Home
- Brick Frame
- Composition Roof
Bedrooms and Bathrooms
- 3 Bedrooms
- 2 Full Bathrooms
Additional Features
- Country Kitchen
- Forced Air Heating and Cooling System
- Finished Basement
Listing and Financial Details
- Exclusions: fridge
- Assessor Parcel Number 102-03-0-30-01-003.00-0
Ownership History
Purchase Details
Home Financials for this Owner
Home Financials are based on the most recent Mortgage that was taken out on this home.Similar Homes in Leavenworth, KS
Home Values in the Area
Average Home Value in this Area
Purchase History
| Date | Buyer | Sale Price | Title Company |
|---|---|---|---|
| Marshall Raymond M | $166,502 | First United Title Agcy Llc | |
| Marshall Raymond Matthew | $166,502 | None Listed On Document |
Mortgage History
| Date | Status | Borrower | Loan Amount |
|---|---|---|---|
| Open | Marshall Raymond Matthew | $169,900 | |
| Closed | Marshall Raymond M | $169,900 |
Property History
| Date | Event | Price | Change | Sq Ft Price |
|---|---|---|---|---|
| 06/28/2018 06/28/18 | Sold | -- | -- | -- |
| 05/24/2018 05/24/18 | Pending | -- | -- | -- |
| 05/17/2018 05/17/18 | For Sale | $169,900 | 0.0% | $122 / Sq Ft |
| 05/04/2018 05/04/18 | Pending | -- | -- | -- |
| 04/27/2018 04/27/18 | For Sale | $169,900 | -- | $122 / Sq Ft |
Tax History Compared to Growth
Tax History
| Year | Tax Paid | Tax Assessment Tax Assessment Total Assessment is a certain percentage of the fair market value that is determined by local assessors to be the total taxable value of land and additions on the property. | Land | Improvement |
|---|---|---|---|---|
| 2023 | $3,042 | $25,357 | $2,470 | $22,887 |
| 2022 | $2,646 | $21,919 | $2,778 | $19,141 |
| 2021 | $2,513 | $19,538 | $2,778 | $16,760 |
| 2020 | $2,531 | $19,538 | $2,778 | $16,760 |
| 2019 | $2,552 | $19,538 | $2,778 | $16,760 |
| 2018 | $2,113 | $15,996 | $2,778 | $13,218 |
| 2017 | $1,994 | $15,272 | $2,778 | $12,494 |
| 2016 | $1,976 | $15,111 | $2,778 | $12,333 |
| 2015 | $1,964 | $15,111 | $2,778 | $12,333 |
| 2014 | $1,861 | $14,400 | $2,778 | $11,622 |
Agents Affiliated with this Home
-
Shelli Seeger

Seller's Agent in 2018
Shelli Seeger
Reilly Real Estate LLC
(913) 306-4916
283 Total Sales
-

Buyer's Agent in 2018
Glenn Mosher
Platinum Realty LLC
(913) 704-7238
Map
Source: Heartland MLS
MLS Number: 2103504
APN: 102-03-0-30-01-003.00-0
- 1917 Canterbury Ct
- 2316 S 17th St
- 2510 S 19th Terrace
- 3903 S 20th St
- 1605 Ridge Rd
- 1952 Kensington Dr
- 2604 S 16th Terrace
- 2412 S 15th St
- 2409 S 15th St
- 2105 Vilas St
- 2440 S 22nd Terrace
- 3009 Somerset Dr
- 1819 Edgewood Ct
- 00000 Edwards Terrace
- 1536 Gatewood St
- 1930 Woodridge Dr
- 1933-1937 Edgewood Dr
- 1016 17th Terrace S
- 1012 S 17th Terrace
- 1946 Edgewood Dr
- 1809 Thornton St
- 1805 Thornton St
- 1813 Thornton St
- 2115 S 19th St
- 1801 Thornton St
- 2119 S 19th St
- 1804 Thornton St
- 1808 Thornton St
- 1812 Thornton St
- 1800 Thornton St
- 2100 S 17th Terrace
- 2104 S 17th Terrace
- 2123 S 19th St
- 2120 S 19th St
- 2108 S 17th Terrace
- 2116 S 19th St
- 1809 Ridge Rd
- 1805 Ridge Rd
- 2124 S 19th St
- 1730 Thornton St
