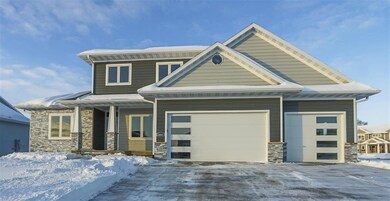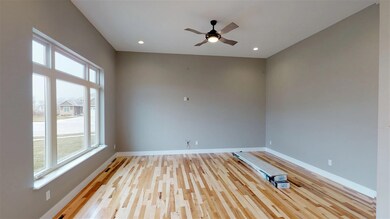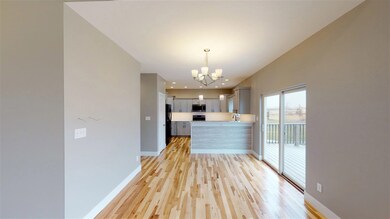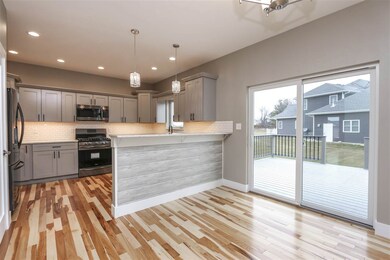
1809 Vera Way Cedar Falls, IA 50613
Highlights
- Deck
- Wood Flooring
- 3 Car Attached Garage
- Bess Streeter Aldrich Elementary School Rated A
- Solid Surface Countertops
- Forced Air Heating and Cooling System
About This Home
As of April 2019A breath of fresh air! Don’t let this new construction two story pass you by! Situated on a corner lot in the Prairie Winds neighborhood of Cedar Falls, this home offers room to grow with an amazing floor plan. The beautiful finishes will blow you away in this superb home, starting with the awesome entry and hickory flooring that flows throughout. Looking at the open concept living room and kitchen, you’ll love the expansive ceiling and windows that make the space instantly inviting. Attached to the living room you will also enjoy the combined kitchen and dining area that offers a modern feel, showcasing contemporary grey cabinetry, tile backsplash, pantry, closet, high-end appliances, and countertops, along with a breakfast bar and sliding glass doors to the back deck. Also on the main floor, you have a more elegant and formal dining room that opens with double, paneled glass doors and chandelier lighting. Moving into the spacious master suite, you’ll love the luxurious master bathroom fit with dual vanities, tile shower, and walk-in closet. There is also a convenient half bathroom and laundry room. The lower level boasts a spacious family room, additional bedroom, and a great full bathroom! Other fantastic amenities include a maintenance free Trex deck, expansive yard with an irrigation system, and an oversized three stall attached garage. Come see it today!
Last Agent to Sell the Property
AWRE, EXP Realty, LLC License #B34553 Listed on: 02/18/2019

Home Details
Home Type
- Single Family
Est. Annual Taxes
- $9,026
Year Built
- Built in 2018
Lot Details
- 0.32 Acre Lot
- Lot Dimensions are 110x128
Parking
- 3 Car Attached Garage
Home Design
- Shingle Roof
- Asphalt Roof
- Stone Siding
- Cement Board or Planked
Interior Spaces
- 3,500 Sq Ft Home
- Ceiling Fan
- Panel Doors
- Wood Flooring
- Solid Surface Countertops
- Partially Finished Basement
Bedrooms and Bathrooms
- 5 Bedrooms
Schools
- Aldrich Elementary School
- Peet Junior High
- Cedar Falls High School
Additional Features
- Deck
- Forced Air Heating and Cooling System
Community Details
- Built by Jim Sands
Listing and Financial Details
- Assessor Parcel Number 891426178004
Ownership History
Purchase Details
Home Financials for this Owner
Home Financials are based on the most recent Mortgage that was taken out on this home.Purchase Details
Home Financials for this Owner
Home Financials are based on the most recent Mortgage that was taken out on this home.Purchase Details
Home Financials for this Owner
Home Financials are based on the most recent Mortgage that was taken out on this home.Similar Homes in Cedar Falls, IA
Home Values in the Area
Average Home Value in this Area
Purchase History
| Date | Type | Sale Price | Title Company |
|---|---|---|---|
| Warranty Deed | $440,000 | None Listed On Document | |
| Warranty Deed | $395,000 | -- | |
| Warranty Deed | $360,000 | Black Hawk County Abstract & |
Mortgage History
| Date | Status | Loan Amount | Loan Type |
|---|---|---|---|
| Open | $454,520 | VA | |
| Previous Owner | $430,000 | Stand Alone Refi Refinance Of Original Loan | |
| Previous Owner | $276,000 | No Value Available |
Property History
| Date | Event | Price | Change | Sq Ft Price |
|---|---|---|---|---|
| 07/11/2025 07/11/25 | For Sale | $539,900 | +36.7% | $155 / Sq Ft |
| 04/19/2019 04/19/19 | Sold | $395,000 | 0.0% | $113 / Sq Ft |
| 03/10/2019 03/10/19 | Off Market | $395,000 | -- | -- |
| 03/09/2019 03/09/19 | Pending | -- | -- | -- |
| 02/18/2019 02/18/19 | For Sale | $409,900 | -- | $117 / Sq Ft |
Tax History Compared to Growth
Tax History
| Year | Tax Paid | Tax Assessment Tax Assessment Total Assessment is a certain percentage of the fair market value that is determined by local assessors to be the total taxable value of land and additions on the property. | Land | Improvement |
|---|---|---|---|---|
| 2024 | $9,026 | $579,080 | $86,160 | $492,920 |
| 2023 | $8,786 | $577,350 | $86,160 | $491,190 |
| 2022 | $8,892 | $475,960 | $81,630 | $394,330 |
| 2021 | $8,416 | $475,960 | $81,630 | $394,330 |
| 2020 | $8,250 | $451,950 | $57,620 | $394,330 |
| 2019 | $8,250 | $451,950 | $57,620 | $394,330 |
| 2018 | $28 | $1,530 | $1,530 | $0 |
| 2017 | $28 | $1,530 | $1,530 | $0 |
| 2016 | $28 | $1,530 | $1,530 | $0 |
| 2015 | $29 | $1,530 | $1,530 | $0 |
| 2014 | $28 | $1,530 | $1,530 | $0 |
Agents Affiliated with this Home
-
Tyler Bice

Seller's Agent in 2025
Tyler Bice
Structure Real Estate
(612) 263-0217
92 Total Sales
-
Amy Wienands

Seller's Agent in 2019
Amy Wienands
AWRE, EXP Realty, LLC
(319) 240-7247
1,301 Total Sales
Map
Source: Northeast Iowa Regional Board of REALTORS®
MLS Number: NBR20190676
APN: 8914-26-178-004
- 4320 Spruce Creek Dr Unit 405
- 4323 Spruce Creek Dr
- 4318 Spruce Creek Dr
- 4319 Spruce Creek Dr
- Lot 22 Ashworth Dr
- Lot 21 Ashworth Dr
- Lot 20 Ashworth Dr
- Lot 19 Ashworth Dr
- Lot 18 Ashworth Dr
- Lot 17 Ashworth Dr
- Lot 16 Ashworth Dr
- Lot 15 Ashworth Dr
- Lot 14 Ashworth Dr
- Lot 13 Ashworth Dr
- Lot 12 Ashworth Dr
- Lot 11 Ashworth Dr
- Lot 10 Ashworth Dr
- Lot 9 Ashworth Dr
- Lot 6 Ashworth Dr
- Lot 4 Ashworth Dr





