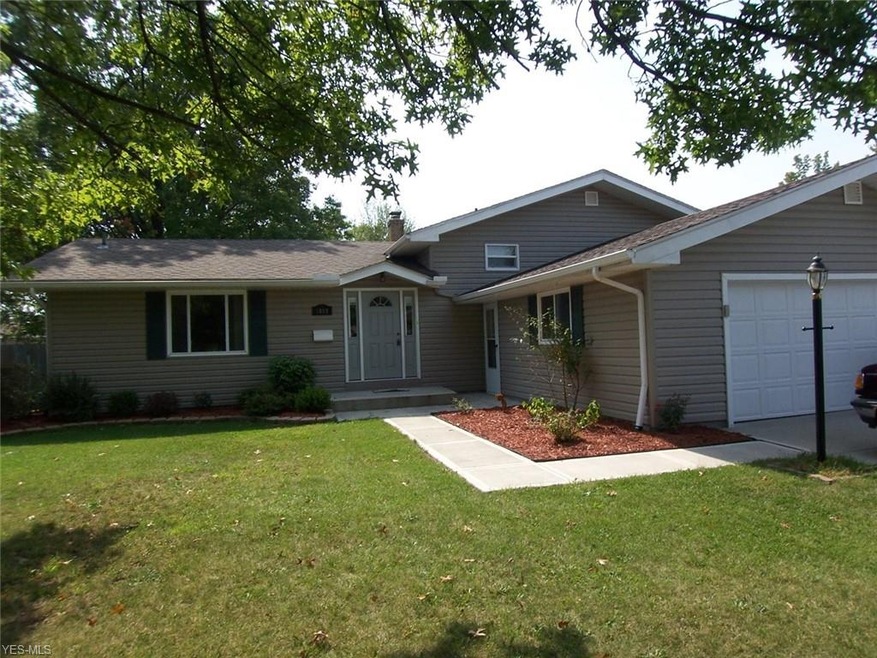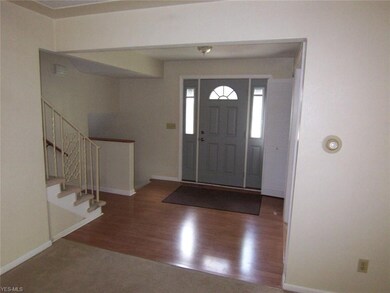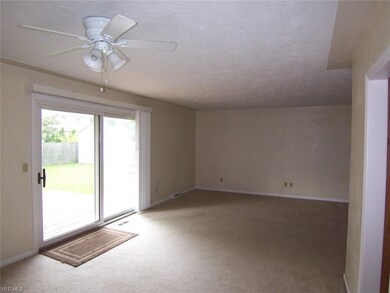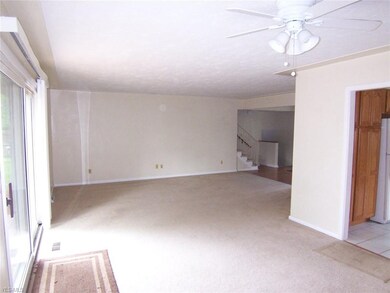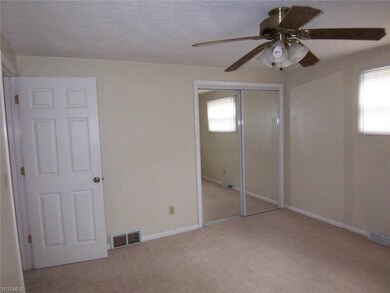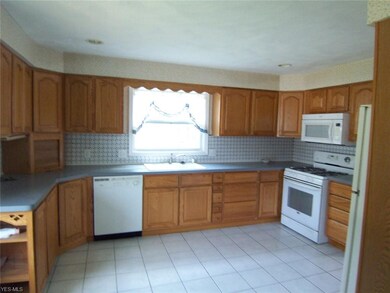
1809 W 36th St Lorain, OH 44053
Estimated Value: $204,000 - $247,000
Highlights
- Colonial Architecture
- 2 Car Direct Access Garage
- Forced Air Heating and Cooling System
- Deck
- Porch
About This Home
As of March 2020As you approach this home, you are struck by the unique appearance of the exterior. New driveway, sidewalks, and front porch, as well as new siding and new roof, including new gutters. The colors of the roof and siding are compatible, as the colors in the roof complement the green shade of the siding and vice versa. Every window has been replaced with high quality vinyl replacement windows. The slider that leads to the deck in the back was also replaced. Inside, some important items have also been replaced. The furnace and hot water tank were replaced just five years ago. This home is also cooled with an up to date central air system. The basement is special, too, as you walk down the 6 steps to the family room, you realize that there is another level to the basement that houses the utilities and the furnace, hot water tank and the washer and dryer. There are three bedrooms upstairs. One of the rooms is the master bedroom with its own full bath. There is another full bath on the same floor as the bedrooms. Each bedroom has generous closet space. The first floor has a spacious living room and a beautiful kitchen with natural oak cabinets. There is a two car garage with a fairly new garage door. All this can be yours! Come take a look at what a 2400 square foot home has for you and your family. This home is SPECIAL!!
Last Agent to Sell the Property
Roger Farr
Deleted Agent License #427487 Listed on: 09/29/2019

Home Details
Home Type
- Single Family
Est. Annual Taxes
- $2,292
Year Built
- Built in 1966
Lot Details
- 0.27 Acre Lot
- Lot Dimensions are 85x140
Home Design
- Colonial Architecture
- Split Level Home
- Asphalt Roof
- Vinyl Construction Material
Interior Spaces
- 3-Story Property
- Finished Basement
- Partial Basement
Kitchen
- Range
- Dishwasher
Bedrooms and Bathrooms
- 3 Bedrooms
Laundry
- Dryer
- Washer
Parking
- 2 Car Direct Access Garage
- Garage Drain
- Garage Door Opener
Outdoor Features
- Deck
- Porch
Utilities
- Forced Air Heating and Cooling System
- Heating System Uses Gas
Community Details
- Amelia Meadows Community
Listing and Financial Details
- Assessor Parcel Number 02-02-014-108-027
Ownership History
Purchase Details
Home Financials for this Owner
Home Financials are based on the most recent Mortgage that was taken out on this home.Purchase Details
Purchase Details
Home Financials for this Owner
Home Financials are based on the most recent Mortgage that was taken out on this home.Similar Homes in Lorain, OH
Home Values in the Area
Average Home Value in this Area
Purchase History
| Date | Buyer | Sale Price | Title Company |
|---|---|---|---|
| Castillo Henry | $143,000 | First American Title Ins Co | |
| Lincoln Richard L | $107,000 | Midland Title |
Mortgage History
| Date | Status | Borrower | Loan Amount |
|---|---|---|---|
| Open | Castillo Henry | $129,500 | |
| Previous Owner | Lincoln Richard L | $72,000 | |
| Previous Owner | Lincoln Richard L | $90,900 |
Property History
| Date | Event | Price | Change | Sq Ft Price |
|---|---|---|---|---|
| 03/03/2020 03/03/20 | Sold | $143,000 | -2.7% | $58 / Sq Ft |
| 01/30/2020 01/30/20 | Pending | -- | -- | -- |
| 01/16/2020 01/16/20 | For Sale | $146,900 | 0.0% | $60 / Sq Ft |
| 01/08/2020 01/08/20 | Pending | -- | -- | -- |
| 11/26/2019 11/26/19 | Price Changed | $146,900 | -5.2% | $60 / Sq Ft |
| 09/29/2019 09/29/19 | For Sale | $154,900 | -- | $63 / Sq Ft |
Tax History Compared to Growth
Tax History
| Year | Tax Paid | Tax Assessment Tax Assessment Total Assessment is a certain percentage of the fair market value that is determined by local assessors to be the total taxable value of land and additions on the property. | Land | Improvement |
|---|---|---|---|---|
| 2024 | $3,348 | $81,193 | $10,864 | $70,329 |
| 2023 | $2,500 | $48,538 | $10,759 | $37,779 |
| 2022 | $2,478 | $48,538 | $10,759 | $37,779 |
| 2021 | $2,478 | $48,538 | $10,759 | $37,779 |
| 2020 | $2,305 | $39,210 | $8,690 | $30,520 |
| 2019 | $2,291 | $39,210 | $8,690 | $30,520 |
| 2018 | $2,248 | $39,210 | $8,690 | $30,520 |
| 2017 | $2,204 | $35,540 | $8,600 | $26,940 |
| 2016 | $2,186 | $35,540 | $8,600 | $26,940 |
| 2015 | $2,062 | $35,540 | $8,600 | $26,940 |
| 2014 | $2,209 | $38,170 | $9,230 | $28,940 |
| 2013 | $2,193 | $38,170 | $9,230 | $28,940 |
Agents Affiliated with this Home
-

Seller's Agent in 2020
Roger Farr
Deleted Agent
(440) 759-0353
-
Christopher Foisy

Seller Co-Listing Agent in 2020
Christopher Foisy
Howard Hanna
(440) 396-4391
93 Total Sales
-
Kimberley Guelker

Buyer's Agent in 2020
Kimberley Guelker
Berkshire Hathaway HomeServices Lucien Realty
(440) 346-0915
311 Total Sales
Map
Source: MLS Now
MLS Number: 4138011
APN: 02-02-014-108-027
- 1921 E Skyline Dr
- 1922 W 38th St
- 1414 W 40th St
- 1506 W 41st St
- 1720 W 29th St
- 3924 N Leavitt Rd
- 1606 W 44th St
- 1721 W 44th St
- 1600 Redbud Place
- 4222 Kenyon Ct
- 2782 Oberlin Ave
- 4160 Cambridge Ave
- 3053 Kay Ave
- 2246 Utica Ave
- 1405 W 23rd St
- 4817 Edgewood Dr
- 2233 Leavitt Rd
- 1704 Emerald Dr
- 2736 Rita Dr
- 2745 W Skyline Dr
