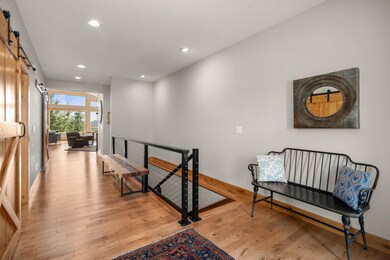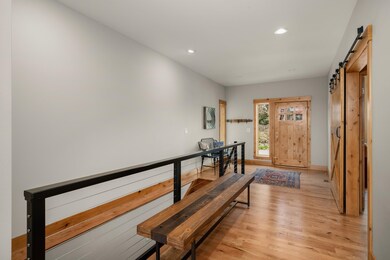
1809 W Cannon Place Ln Spokane, WA 99204
Cliff-Cannon NeighborhoodEstimated Value: $890,000 - $1,021,000
Highlights
- Craftsman Architecture
- Fireplace in Primary Bedroom
- Great Room
- Sacajawea Middle School Rated A-
- Territorial View
- Solid Surface Countertops
About This Home
As of June 2023Overlooking Polly Judd Park with easy access to the High Drive Park Trails, this zero step custom home built by Bruce Mathis offers high end finishes, southern exposure, daylight walkout basement and over 4100 square feet of custom detail throughout. This one is special. Spacious, open entertaining kitchen with quartz counters, granite sinks, vegetable sink situated in the oversized island, vaulted ceilings, solid surfaces, gas cooktop, open staircases featuring tasteful cable railings and artistic open wooden stairs, large primary suite with sunset views, 3 gas fireplaces, 2 laundry rooms, wet bar down with small fridge and custom open shelving. Every room is oversized and beautiful. Raised garden beds with drip systems, pavers around a gas fire pit. Upper deck is plumbed for a gas bbq. No expense was spared and every detail thought through. 2-car garage with electric car hook up.
Last Agent to Sell the Property
CENTURY 21 Beutler & Associates License #13583 Listed on: 04/28/2023
Home Details
Home Type
- Single Family
Est. Annual Taxes
- $6,462
Year Built
- Built in 2017
Lot Details
- 6,155 Sq Ft Lot
- Open Lot
- Partial Sprinkler System
- Hillside Location
- Garden
Property Views
- Territorial
- Park or Greenbelt
Home Design
- Craftsman Architecture
- Contemporary Architecture
- Composition Roof
- Hardboard
Interior Spaces
- 4,176 Sq Ft Home
- 1-Story Property
- Wet Bar
- 3 Fireplaces
- Gas Fireplace
- Great Room
- Family Room Off Kitchen
- Family Room with entrance to outdoor space
Kitchen
- Eat-In Kitchen
- Breakfast Bar
- Double Oven
- Built-In Range
- Indoor Grill
- Microwave
- Dishwasher
- Kitchen Island
- Solid Surface Countertops
- Disposal
Bedrooms and Bathrooms
- 4 Bedrooms
- Fireplace in Primary Bedroom
- Walk-In Closet
- 3 Bathrooms
- Dual Vanity Sinks in Primary Bathroom
Basement
- Basement Fills Entire Space Under The House
- Exterior Basement Entry
- Recreation or Family Area in Basement
- Laundry in Basement
- Basement with some natural light
Parking
- 2 Car Attached Garage
- Electric Vehicle Home Charger
- Garage Door Opener
Schools
- Roosevelt Elementary School
- Sacajawea Middle School
- Lewis & Clark High School
Utilities
- Forced Air Heating and Cooling System
- Heating System Uses Gas
- Heat Pump System
- 200+ Amp Service
- Gas Water Heater
- High Speed Internet
Listing and Financial Details
- Assessor Parcel Number 25244.2910
Community Details
Overview
- Built by Bruce Mathis
- Cannon Place Subdivision
- The community has rules related to covenants, conditions, and restrictions
Amenities
- Building Patio
- Community Deck or Porch
Ownership History
Purchase Details
Purchase Details
Home Financials for this Owner
Home Financials are based on the most recent Mortgage that was taken out on this home.Purchase Details
Similar Homes in Spokane, WA
Home Values in the Area
Average Home Value in this Area
Purchase History
| Date | Buyer | Sale Price | Title Company |
|---|---|---|---|
| Hogle King Family Trust | $313 | None Listed On Document | |
| Hogle David M | $925,500 | First American Title Insurance | |
| Everett John | $89,500 | First American Title Ins Co |
Mortgage History
| Date | Status | Borrower | Loan Amount |
|---|---|---|---|
| Previous Owner | Hogle David M | $475,500 |
Property History
| Date | Event | Price | Change | Sq Ft Price |
|---|---|---|---|---|
| 06/16/2023 06/16/23 | Sold | $925,500 | +2.8% | $222 / Sq Ft |
| 05/03/2023 05/03/23 | Pending | -- | -- | -- |
| 04/28/2023 04/28/23 | For Sale | $899,900 | -- | $215 / Sq Ft |
Tax History Compared to Growth
Tax History
| Year | Tax Paid | Tax Assessment Tax Assessment Total Assessment is a certain percentage of the fair market value that is determined by local assessors to be the total taxable value of land and additions on the property. | Land | Improvement |
|---|---|---|---|---|
| 2024 | $9,185 | $927,200 | $130,000 | $797,200 |
| 2023 | $7,002 | $758,800 | $130,000 | $628,800 |
| 2022 | $6,462 | $790,200 | $130,000 | $660,200 |
| 2021 | $5,944 | $500,400 | $95,000 | $405,400 |
| 2020 | $5,657 | $458,800 | $92,400 | $366,400 |
| 2019 | $5,030 | $421,200 | $92,400 | $328,800 |
| 2018 | $4,961 | $356,900 | $79,200 | $277,700 |
| 2017 | $1,086 | $79,200 | $79,200 | $0 |
| 2016 | $1,177 | $79,200 | $79,200 | $0 |
| 2015 | $946 | $66,000 | $66,000 | $0 |
| 2014 | -- | $66,000 | $66,000 | $0 |
| 2013 | -- | $0 | $0 | $0 |
Agents Affiliated with this Home
-
Patricia O'Callaghan

Seller's Agent in 2023
Patricia O'Callaghan
CENTURY 21 Beutler & Associates
(509) 701-0856
16 in this area
241 Total Sales
-
Tracy Penna

Buyer's Agent in 2023
Tracy Penna
Windermere North
(509) 953-6561
5 in this area
299 Total Sales
Map
Source: Spokane Association of REALTORS®
MLS Number: 202314569
APN: 25244.2910
- 1746 W 14th Ave
- 1732 W 14th Ave
- 1310 S Ash St
- 1733 W 10th Ave
- 2003 W 10th Ave
- 1841 W 15th Ave
- 1607 W 11th Ave
- 1903 W 9th Ave
- 1126 S Coeur D'Alene St Unit S1126
- 1126 S Coeur D'Alene St
- 1728 W 9th Ave
- 2812 W 13th Ave
- 2820 W 13th Ave
- 2832 W 13th Ave
- 2015 W 9th Ave
- 2011 W 9th Ave
- 1619 W 8th Ave
- 1914 W 8th Ave
- 1818 W 8th Ave
- 1428 W 10th Ave
- 1809 W Cannon Place Ln
- 1819 W Cannon Place Ln
- 1815 W Cannon Place Ln
- 1805 W Cannon Place Ln
- 1823 W Cannon Place Ln
- 1212 S Oak St Unit 1
- 1212 S Oak St
- 1215 S Elm St
- 1208 S Oak St
- 1815 W 12th Ave
- 1825 W 12th Ave
- 1217 S Oak St
- 1207 S Oak St
- 1827 W 12th Ave
- 1203 S Oak St
- 1210 S Elm St
- 1121 S Elm St
- 1737 W 12th Ave
- 1814 W 12th Ave
- 1812 W 12th Ave






