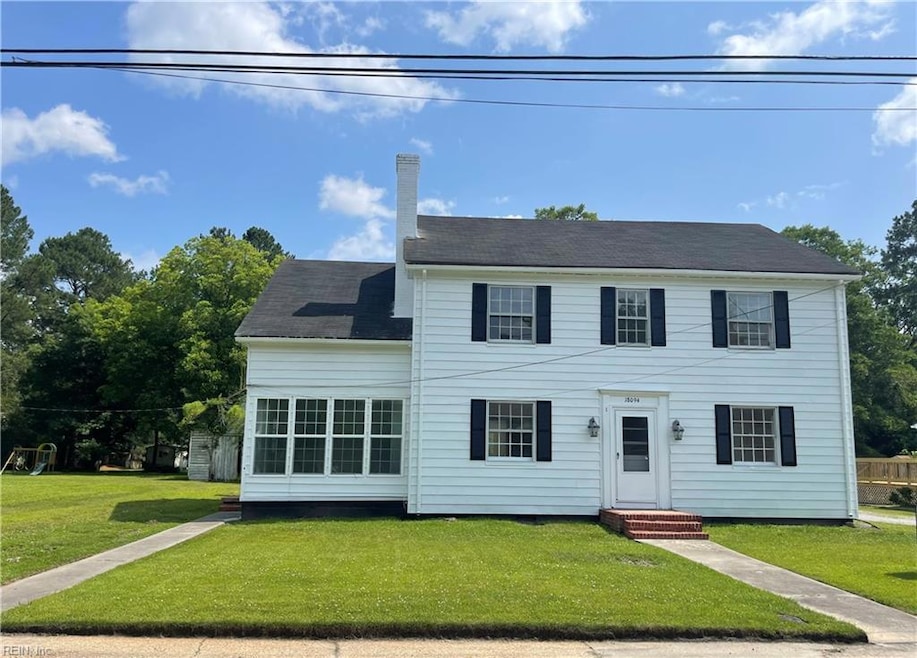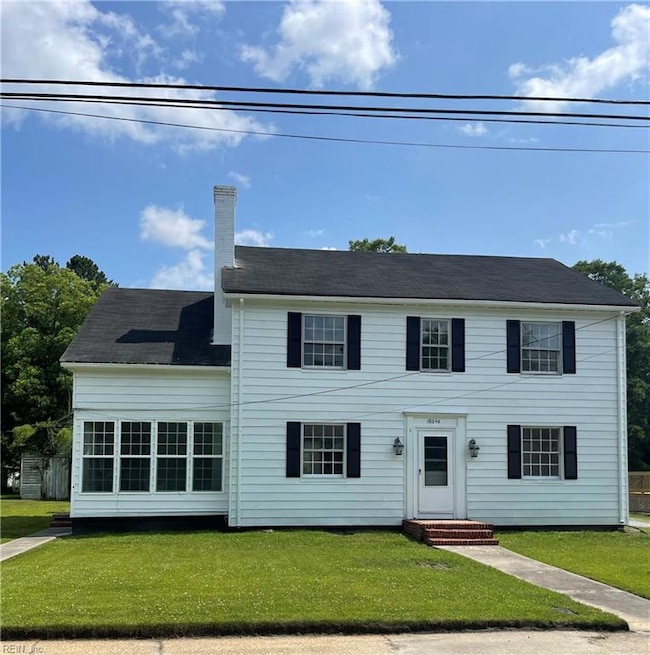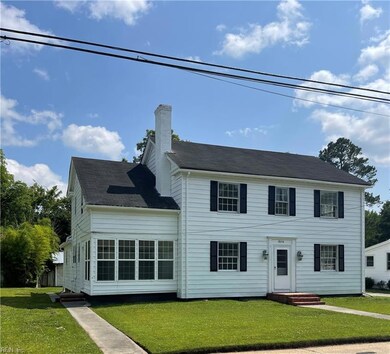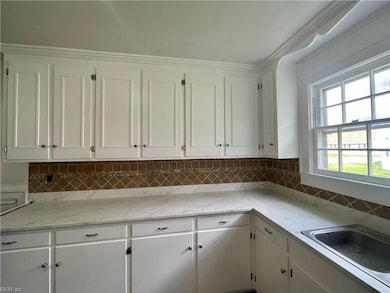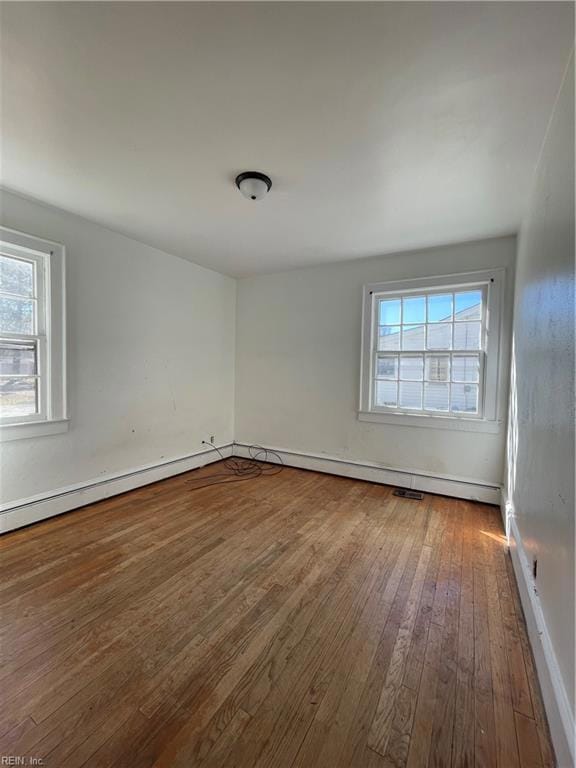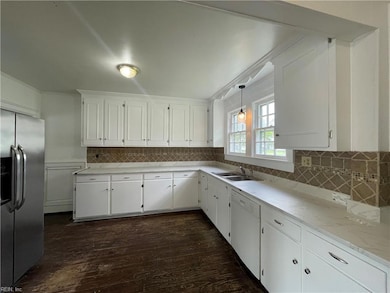18094 Beaton Ave Boykins, VA 23827
Estimated payment $1,046/month
Highlights
- Colonial Architecture
- Wood Flooring
- Attic
- Deck
- Main Floor Bedroom
- Sun or Florida Room
About This Home
As of 4/14/25 several cosmetic updates have been made to bring this spacious beauty back to life! Freshly painted inside & out, new countertops, updated cabinets, etc. The home was occupied by tenants for several years. The upstairs was once utilized as an apartment as well as the downstairs area. The upstairs can again have its own private entrance. Live downstairs & rent upstairs. Each room in this home is very spacious w/ so much potential. Welcome home! It has been updated with an HVAC unit, however, it also has a newer boiler that was not used after the installation of the HVAC components. The sellers make no warranties as to the condition of the home, workshop, or any structures that convey. The home was lastly utilized as a very spacious single family home. However, it was once a duplex w/ the potential to be converted as such. Hurry, this home has so much to offer! Welcome home!
Home Details
Home Type
- Single Family
Est. Annual Taxes
- $924
Year Built
- Built in 1940
Lot Details
- 0.31 Acre Lot
- Fenced
Parking
- Off-Street Parking
Home Design
- Colonial Architecture
- Traditional Architecture
- Composition Roof
Interior Spaces
- 2,849 Sq Ft Home
- 2-Story Property
- Decorative Fireplace
- Workshop
- Sun or Florida Room
- Utility Room
- Washer and Dryer Hookup
- Pull Down Stairs to Attic
Kitchen
- Range
- Dishwasher
Flooring
- Wood
- Ceramic Tile
Bedrooms and Bathrooms
- 6 Bedrooms
- Main Floor Bedroom
- Walk-In Closet
- 2 Full Bathrooms
Basement
- Sump Pump
- Crawl Space
Outdoor Features
- Deck
- Storage Shed
- Porch
Schools
- Meherrin Elementary School
- Southampton Middle School
- Southampton High School
Utilities
- Central Air
- Heat Pump System
- Electric Water Heater
Community Details
- No Home Owners Association
- Boykins Subdivision
Map
Home Values in the Area
Average Home Value in this Area
Tax History
| Year | Tax Paid | Tax Assessment Tax Assessment Total Assessment is a certain percentage of the fair market value that is determined by local assessors to be the total taxable value of land and additions on the property. | Land | Improvement |
|---|---|---|---|---|
| 2024 | $847 | $119,300 | $12,000 | $107,300 |
| 2023 | $0 | $103,800 | $10,000 | $93,800 |
| 2022 | $924 | $103,800 | $10,000 | $93,800 |
| 2021 | $924 | $103,800 | $10,000 | $93,800 |
| 2020 | $924 | $103,800 | $10,000 | $93,800 |
| 2019 | $929 | $103,800 | $10,000 | $93,800 |
| 2018 | $882 | $103,800 | $10,000 | $93,800 |
| 2017 | $1,120 | $131,800 | $10,000 | $121,800 |
| 2016 | -- | $131,800 | $0 | $0 |
| 2015 | -- | $0 | $0 | $0 |
| 2013 | -- | $0 | $0 | $0 |
Property History
| Date | Event | Price | Change | Sq Ft Price |
|---|---|---|---|---|
| 06/06/2025 06/06/25 | Price Changed | $173,900 | -0.1% | $61 / Sq Ft |
| 04/10/2025 04/10/25 | Price Changed | $174,000 | +74.0% | $61 / Sq Ft |
| 03/12/2025 03/12/25 | Price Changed | $99,999 | -28.5% | $35 / Sq Ft |
| 03/01/2025 03/01/25 | Price Changed | $139,900 | -3.5% | $49 / Sq Ft |
| 02/18/2025 02/18/25 | For Sale | $144,990 | -- | $51 / Sq Ft |
Purchase History
| Date | Type | Sale Price | Title Company |
|---|---|---|---|
| Deed | $69,000 | -- |
Source: Real Estate Information Network (REIN)
MLS Number: 10570625
APN: 112A-5-BK1-35
- 18177 Johnson St
- 32391 S Main St
- 32069 Wilson St
- 17308 Pittman Rd
- 33227 Pinecrest Dr
- 19585 Fullers Mill Rd
- Lot 4 Branch Bridge St
- Lot 3 Branch Bridge St
- Lot 1 Branch Bridge St
- Lot 2 Branch Bridge St
- 15050 White Meadow Rd
- .953AC Everett Dr
- 9137 N Carolina 35
- 206 Main St
- 8762 N Carolina 35
- 0 Whitehead Rd Unit 2509884
- 0 Whitehead Rd Unit 13522071
- 22446 E Depot St
- 22290 Thomaston Rd
- 29029 Everett St
