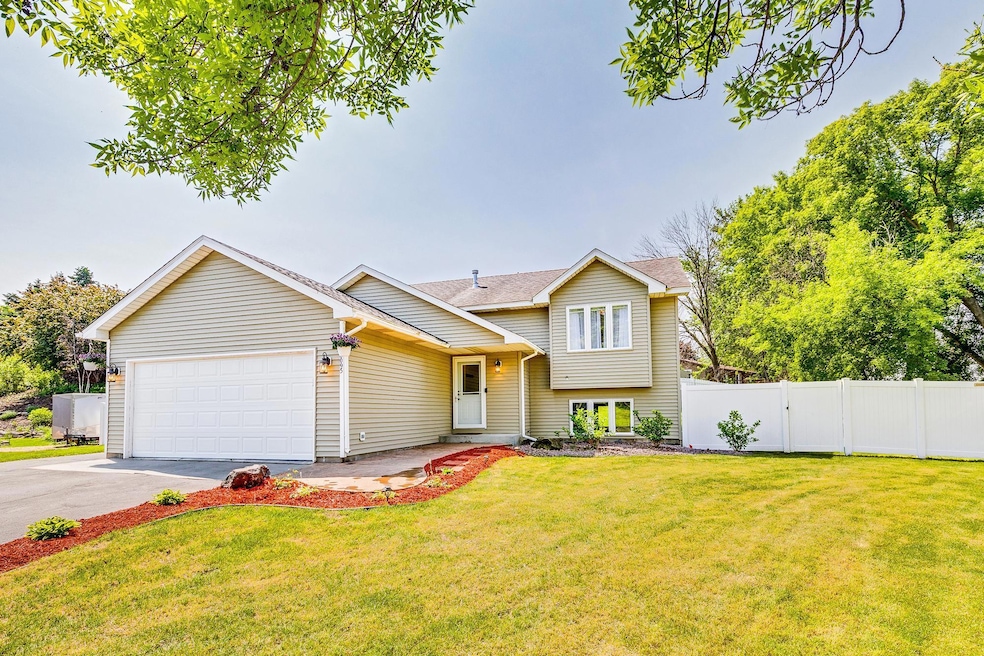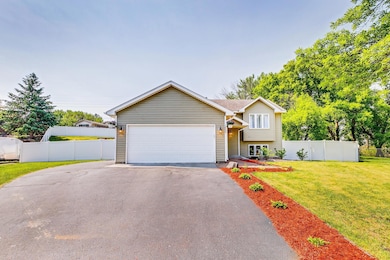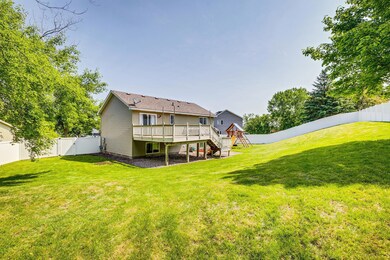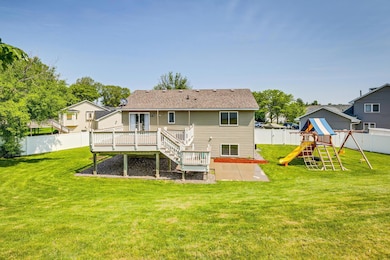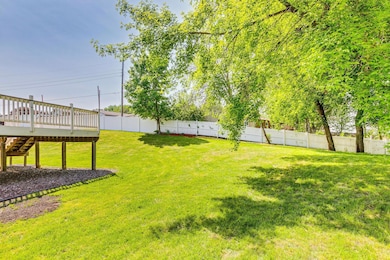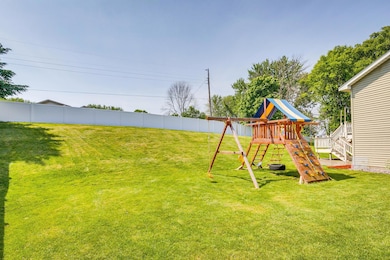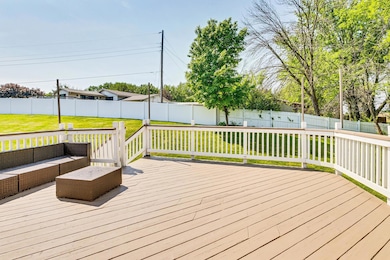
18095 Exeter Place Farmington, MN 55024
Highlights
- Deck
- Stainless Steel Appliances
- 2 Car Attached Garage
- No HOA
- Cul-De-Sac
- Patio
About This Home
As of July 2025Welcome to Your New Home in Farmington!
This inviting 4-bedroom, 2-bathroom home offers comfort, space, and charm in the desirable Deer Meadow neighborhood. Nestled in a peaceful cul-de-sac, this property is perfect for families or anyone seeking a quiet retreat. Inside, you'll find two bedrooms upstairs and two downstairs, along with spacious living rooms on both levels—ideal for entertaining or relaxing. The vaulted ceilings add a bright, open feel, while the large deck and fully fenced backyard provide the perfect outdoor space for gatherings, pets, or play.
Move in Ready!
Don’t miss the chance to own a beautiful home in one of Farmington’s most sought-after communities.
Home Details
Home Type
- Single Family
Est. Annual Taxes
- $4,326
Year Built
- Built in 1998
Lot Details
- 0.34 Acre Lot
- Lot Dimensions are 53x126x187x165
- Cul-De-Sac
- Property is Fully Fenced
- Vinyl Fence
- Irregular Lot
Parking
- 2 Car Attached Garage
Home Design
- Bi-Level Home
Interior Spaces
- Family Room
- Living Room
Kitchen
- Cooktop
- Microwave
- Dishwasher
- Stainless Steel Appliances
Bedrooms and Bathrooms
- 4 Bedrooms
Laundry
- Dryer
- Washer
Finished Basement
- Basement Fills Entire Space Under The House
- Drain
- Natural lighting in basement
Outdoor Features
- Deck
- Patio
Utilities
- Forced Air Heating and Cooling System
- Cable TV Available
Community Details
- No Home Owners Association
- Deer Meadow Subdivision
Listing and Financial Details
- Assessor Parcel Number 141985103040
Ownership History
Purchase Details
Home Financials for this Owner
Home Financials are based on the most recent Mortgage that was taken out on this home.Purchase Details
Home Financials for this Owner
Home Financials are based on the most recent Mortgage that was taken out on this home.Purchase Details
Purchase Details
Similar Homes in Farmington, MN
Home Values in the Area
Average Home Value in this Area
Purchase History
| Date | Type | Sale Price | Title Company |
|---|---|---|---|
| Warranty Deed | $300,000 | Gibraltar Title Agency Llc | |
| Limited Warranty Deed | -- | None Available | |
| Limited Warranty Deed | -- | None Available | |
| Warranty Deed | $205,000 | -- |
Mortgage History
| Date | Status | Loan Amount | Loan Type |
|---|---|---|---|
| Open | $293,040 | FHA | |
| Closed | $13,000 | Stand Alone Second | |
| Previous Owner | $158,000 | New Conventional | |
| Previous Owner | $50,000 | Credit Line Revolving | |
| Previous Owner | $194,000 | New Conventional |
Property History
| Date | Event | Price | Change | Sq Ft Price |
|---|---|---|---|---|
| 07/18/2025 07/18/25 | Sold | $395,000 | -4.8% | $214 / Sq Ft |
| 06/25/2025 06/25/25 | Pending | -- | -- | -- |
| 05/29/2025 05/29/25 | For Sale | $415,000 | +110.1% | $224 / Sq Ft |
| 04/18/2014 04/18/14 | Sold | $197,500 | -3.6% | $107 / Sq Ft |
| 03/21/2014 03/21/14 | Pending | -- | -- | -- |
| 03/05/2014 03/05/14 | For Sale | $204,900 | -- | $111 / Sq Ft |
Tax History Compared to Growth
Tax History
| Year | Tax Paid | Tax Assessment Tax Assessment Total Assessment is a certain percentage of the fair market value that is determined by local assessors to be the total taxable value of land and additions on the property. | Land | Improvement |
|---|---|---|---|---|
| 2023 | $4,326 | $359,300 | $112,900 | $246,400 |
| 2022 | $4,030 | $358,300 | $112,600 | $245,700 |
| 2021 | $3,974 | $291,900 | $97,900 | $194,000 |
| 2020 | $3,936 | $286,200 | $93,200 | $193,000 |
| 2019 | $4,007 | $273,400 | $88,800 | $184,600 |
| 2018 | $3,930 | $256,900 | $84,500 | $172,400 |
| 2017 | $3,384 | $238,800 | $76,100 | $162,700 |
| 2016 | $3,218 | $222,600 | $72,500 | $150,100 |
| 2015 | $2,799 | $189,153 | $63,749 | $125,404 |
| 2014 | -- | $173,675 | $58,520 | $115,155 |
| 2013 | -- | $172,800 | $58,700 | $114,100 |
Agents Affiliated with this Home
-
Marc DePonty

Seller's Agent in 2025
Marc DePonty
Keller Williams Premier Realty
(651) 428-8246
1 in this area
153 Total Sales
-
Caitlin Madzo
C
Buyer's Agent in 2025
Caitlin Madzo
BRIX Real Estate
(651) 785-7281
1 in this area
63 Total Sales
-
B
Seller's Agent in 2014
Brian Benzick
Midwest Realty Network
-
D
Seller Co-Listing Agent in 2014
Donald Benzick
Midwest Realty Network
-
R
Buyer's Agent in 2014
Rachel Beaudin
Keller Williams Preferred Rlty
Map
Source: NorthstarMLS
MLS Number: 6712532
APN: 14-19851-03-040
- 5928 Upper 179th St W
- 5900 Upper 182nd St W
- 5916 Upper 183rd St W
- 5783 Upper 183rd St W
- 5674 Upper 179th St W
- 5987 178th St W
- 5945 178th St W
- 18307 Euclid St
- 18325 Euclid St
- 5583 Euclid Way
- 18400 Euclid St Unit 253
- 18115 Empire Trail
- 18635 Explorer Way
- 17868 Essex Ln
- 5419 178th St W
- 17762 Empire Trail
- 17750 Empire Trail
- 17691 Empire Trail
- xxxx Empire Trail
- 6207 175th St W
