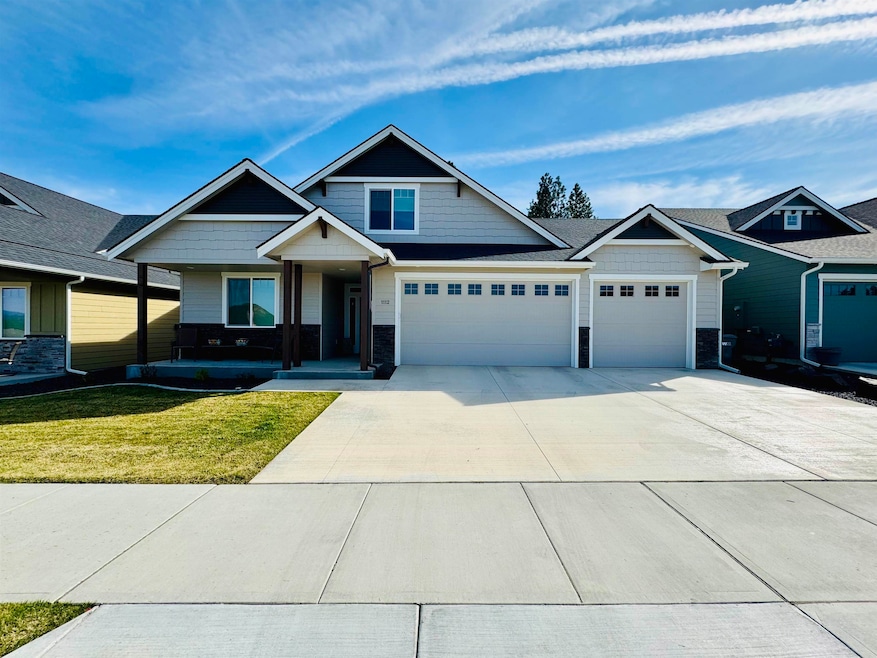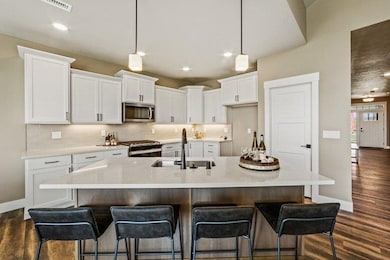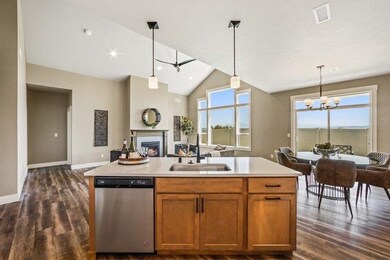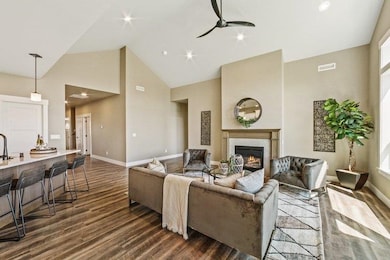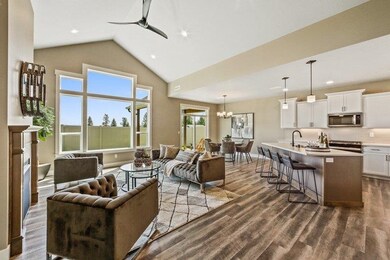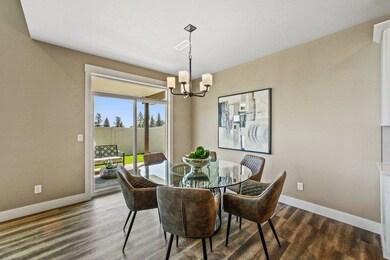18096 N Morton Ct Colbert, WA 99005
Dartford NeighborhoodEstimated payment $3,823/month
Highlights
- New Construction
- Mountain View
- Solid Surface Countertops
- Midway Elementary School Rated A-
- Cathedral Ceiling
- 4 Car Attached Garage
About This Home
To be built. Introducing the Silver Creek by Brytech Construction-a home designed for comfort and spacious living. Enjoy no-step, main-floor convenience in an open-concept great room that seamlessly connects the kitchen, dining area, and living space. High vaulted ceilings and ample windows invite natural light, creating a warm and inviting ambiance. A bonus family room and bath upstairs offer added flexibility for relaxation or entertainment. The primary suite features optional dual-head shower, heated tile flooring optional, double sinks, and a walk-in closet for a touch of luxury. The covered front porch is perfect for taking in Bidwell Park’s peaceful surroundings, while the generous five-car garage provides room for all your vehicles and toys. Best of all, buyers can still select their preferred colors and finishes to personalize this beautiful home.
Home Details
Home Type
- Single Family
Est. Annual Taxes
- $144
Year Built
- Built in 2025 | New Construction
Lot Details
- 6,534 Sq Ft Lot
- Level Lot
- Partial Sprinkler System
HOA Fees
- $15 Monthly HOA Fees
Parking
- 4 Car Attached Garage
Home Design
- Bungalow
- Brick or Stone Veneer
Interior Spaces
- 2,422 Sq Ft Home
- 1.5-Story Property
- Cathedral Ceiling
- Vinyl Clad Windows
- Mountain Views
Kitchen
- Microwave
- Dishwasher
- Solid Surface Countertops
- Disposal
Bedrooms and Bathrooms
- 4 Bedrooms
- 3 Bathrooms
Outdoor Features
- Patio
Schools
- Meadowview Middle School
- Mt Spokane High School
Utilities
- Forced Air Heating and Cooling System
- Heat Pump System
- High Speed Internet
Community Details
- Built by Brytech
- Bidwell Park Subdivision
Listing and Financial Details
- Assessor Parcel Number 37204.3014
Map
Home Values in the Area
Average Home Value in this Area
Tax History
| Year | Tax Paid | Tax Assessment Tax Assessment Total Assessment is a certain percentage of the fair market value that is determined by local assessors to be the total taxable value of land and additions on the property. | Land | Improvement |
|---|---|---|---|---|
| 2025 | $144 | $125,000 | $125,000 | -- |
| 2024 | $144 | $13,150 | $13,150 | -- |
Property History
| Date | Event | Price | List to Sale | Price per Sq Ft |
|---|---|---|---|---|
| 07/11/2025 07/11/25 | For Sale | $721,000 | -- | $298 / Sq Ft |
Source: Spokane Association of REALTORS®
MLS Number: 202520389
APN: 37204.3014
- 18097 N Morton Ct
- 821 E Westcrest Rd
- 904 E Ballard Rd
- 924 E Colbert Rd
- 1110 E Paske Rd
- 1129 E Gallium Ln
- 726 E Colbert Rd
- 513 E Handy Rd
- 18185 N Morton Dr
- 18034 N Morton Dr
- 18124 N Morton Dr
- 18035 N Morton Dr
- 18066 N Morton Dr
- 18191 N Morton Dr
- 17604 N Addison St
- 513 E Silver Pines Ct
- 421 E Parker Dr
- 16785 N Wellington Rd
- 17221 N Little Spokane Dr
- 510 E Golden Eagle Ln
- 16320 N Hatch Rd
- 16029 N Gleneden Dr
- 15921 N Franklin St
- 15001 N Wandermere Rd
- 3922 E Siskin Ln
- 13101 Shetland Ln
- 11826 N Mayfair Rd
- 12525 N Pittsburg St
- 102 E Farwell Rd
- 724 E Hastings Rd
- 12710 N Mill Rd
- 514 E Hastings Rd
- 11684 N Standard Dr
- 705 W Bellwood Dr
- 9518 N Normandie St
- 539 E Hawthorne Rd
- 110-130 E Hawthorne Rd
- 10015 N Colfax Rd
- 1225 E Westview Ct
- 8909 N Colton St
