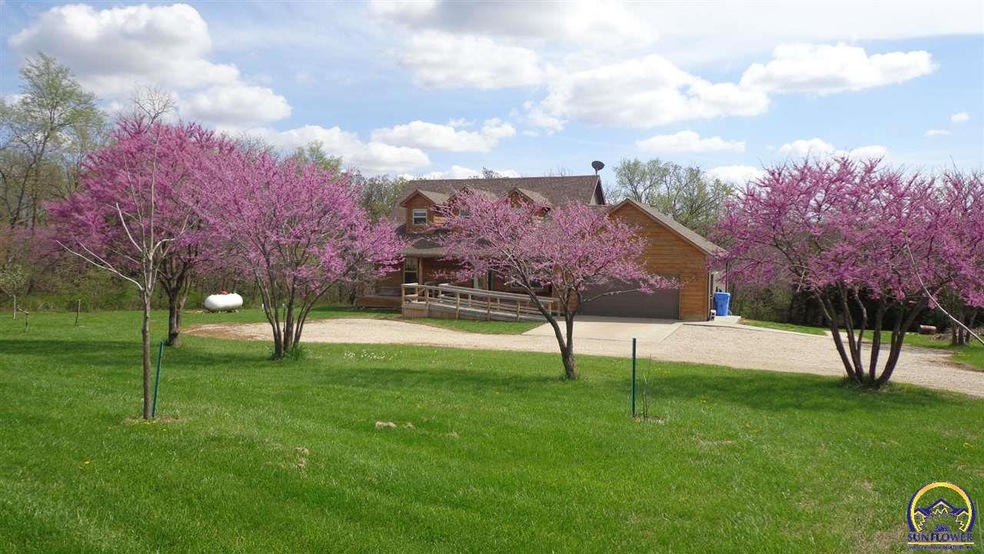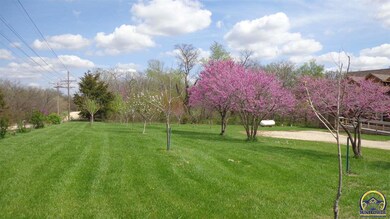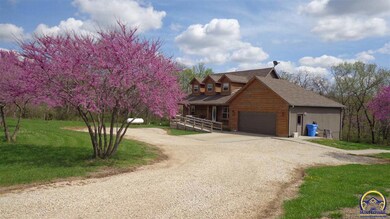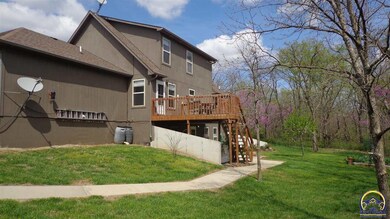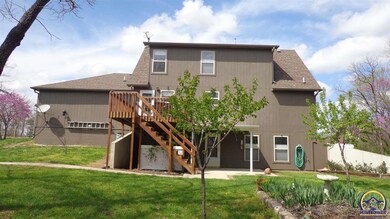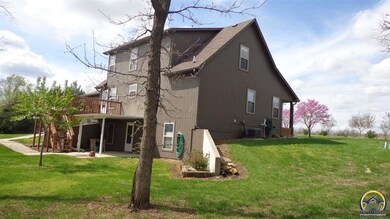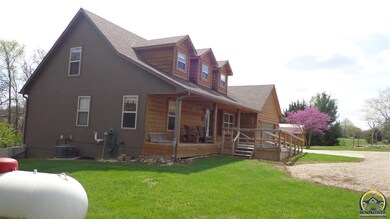
Last list price
18097 54th St Mc Louth, KS 66054
4
Beds
3.5
Baths
2,954
Sq Ft
2
Acres
Highlights
- Deck
- Wood Flooring
- Covered patio or porch
- Wooded Lot
- No HOA
- 2 Car Attached Garage
About This Home
As of October 2023This home is located at 18097 54th St, Mc Louth, KS 66054 and is currently estimated at $279,000, approximately $94 per square foot. This property was built in 2007. 18097 54th St is a home located in Jefferson County with nearby schools including McLouth Elementary School, McLouth Middle School, and McLouth High School.
Home Details
Home Type
- Single Family
Est. Annual Taxes
- $3,090
Year Built
- Built in 2007
Lot Details
- Paved or Partially Paved Lot
- Wooded Lot
Parking
- 2 Car Attached Garage
- Automatic Garage Door Opener
Home Design
- Frame Construction
- Architectural Shingle Roof
- Stick Built Home
Interior Spaces
- 2,954 Sq Ft Home
- 1.5-Story Property
- Thermal Pane Windows
- Family Room
- Living Room
- Combination Kitchen and Dining Room
- Finished Basement
- Walk-Out Basement
Kitchen
- Electric Range
- Microwave
- Dishwasher
Flooring
- Wood
- Carpet
Bedrooms and Bathrooms
- 4 Bedrooms
Laundry
- Laundry Room
- Laundry on main level
Accessible Home Design
- Stepless Entry
Outdoor Features
- Deck
- Covered patio or porch
- Outbuilding
Schools
- Mclouth Elementary School
- Mclouth Middle School
- Mclouth High School
Utilities
- Forced Air Heating and Cooling System
- Heating System Powered By Leased Propane
- Rural Water
- Septic Tank
Community Details
- No Home Owners Association
Listing and Financial Details
- Assessor Parcel Number 044-209-31-0-00-00-004.0-
Ownership History
Date
Name
Owned For
Owner Type
Purchase Details
Listed on
Aug 31, 2023
Closed on
Oct 2, 2023
Sold by
Schelert Adam K and Schelert Victoria L
Bought by
Schmidt Dean T
Seller's Agent
Ashley Blowers
United Real Estate Kansas City
Buyer's Agent
Darrell Mooney
Pia Friend Realty
List Price
$549,950
Sold Price
$540,000
Premium/Discount to List
-$9,950
-1.81%
Total Days on Market
96
Views
18
Current Estimated Value
Home Financials for this Owner
Home Financials are based on the most recent Mortgage that was taken out on this home.
Estimated Appreciation
$12,448
Avg. Annual Appreciation
1.39%
Original Mortgage
$440,000
Outstanding Balance
$433,942
Interest Rate
7.62%
Mortgage Type
Construction
Estimated Equity
$118,506
Purchase Details
Listed on
May 11, 2015
Closed on
Aug 31, 2015
Sold by
Casey Karen M
Bought by
Kukuk Cody Scott
Seller's Agent
Randy Russell
Stephens Real Estate inc.
Buyer's Agent
Randy Russell
Stephens Real Estate inc.
List Price
$279,000
Sold Price
$250,000
Premium/Discount to List
-$29,000
-10.39%
Home Financials for this Owner
Home Financials are based on the most recent Mortgage that was taken out on this home.
Avg. Annual Appreciation
9.99%
Map
Create a Home Valuation Report for This Property
The Home Valuation Report is an in-depth analysis detailing your home's value as well as a comparison with similar homes in the area
Similar Home in Mc Louth, KS
Home Values in the Area
Average Home Value in this Area
Purchase History
| Date | Type | Sale Price | Title Company |
|---|---|---|---|
| Deed | $550,000 | Continental Title Co | |
| Grant Deed | -- | Capital Title Ins Co Lc |
Source: Public Records
Mortgage History
| Date | Status | Loan Amount | Loan Type |
|---|---|---|---|
| Open | $440,000 | Construction |
Source: Public Records
Property History
| Date | Event | Price | Change | Sq Ft Price |
|---|---|---|---|---|
| 10/02/2023 10/02/23 | Sold | -- | -- | -- |
| 09/08/2023 09/08/23 | Pending | -- | -- | -- |
| 08/31/2023 08/31/23 | For Sale | $549,950 | +97.1% | $186 / Sq Ft |
| 09/01/2015 09/01/15 | Sold | -- | -- | -- |
| 08/15/2015 08/15/15 | Pending | -- | -- | -- |
| 05/11/2015 05/11/15 | For Sale | $279,000 | -- | $94 / Sq Ft |
Source: Sunflower Association of REALTORS®
Tax History
| Year | Tax Paid | Tax Assessment Tax Assessment Total Assessment is a certain percentage of the fair market value that is determined by local assessors to be the total taxable value of land and additions on the property. | Land | Improvement |
|---|---|---|---|---|
| 2024 | $7,424 | $62,008 | $4,651 | $57,357 |
| 2023 | $4,409 | $36,754 | $3,673 | $33,081 |
| 2022 | $4,157 | $35,098 | $3,166 | $31,932 |
| 2021 | $4,157 | $32,752 | $3,281 | $29,471 |
| 2020 | $4,157 | $32,214 | $3,474 | $28,740 |
| 2019 | $4,106 | $31,602 | $3,448 | $28,154 |
| 2018 | $4,062 | $30,498 | $3,289 | $27,209 |
| 2017 | $4,008 | $29,819 | $3,153 | $26,666 |
| 2016 | $3,963 | $29,348 | $3,363 | $25,985 |
| 2015 | -- | $28,647 | $3,577 | $25,070 |
| 2014 | -- | $24,491 | $3,577 | $20,914 |
Source: Public Records
Source: Sunflower Association of REALTORS®
MLS Number: 184068
APN: 209-31-0-00-00-004-02-0
Nearby Homes
- 5365 Saratoga Dr
- 5300 Seminole Ct
- 4977 Saratoga Dr
- 4955 Saratoga Dr
- 5274 Dabinawa Dr
- 5183 Cherokee Ln
- 4866 Dabinawa Dr
- 5783 Union Rd
- 5958 Union Rd
- 21814 McLouth Rd
- 17536 26th St
- 21374 McLouth Rd
- 501 S Home St
- 25550 State Ave
- 22330 McLouth Rd
- 608 E Lake St
- 20568 251st St
- 2265 Trego Rd
- 24960 Hollingsworth Rd
- 14370 54th St
