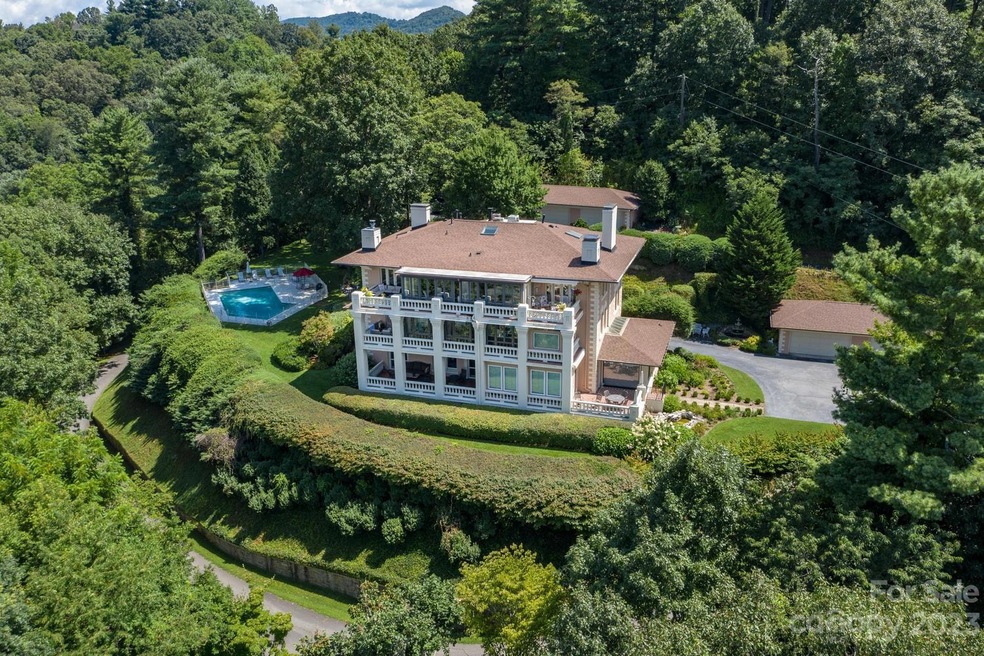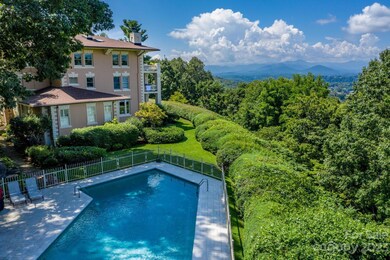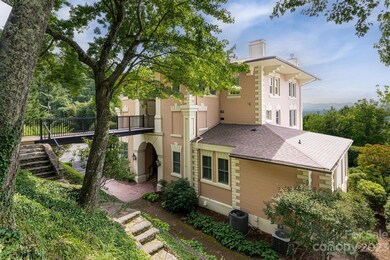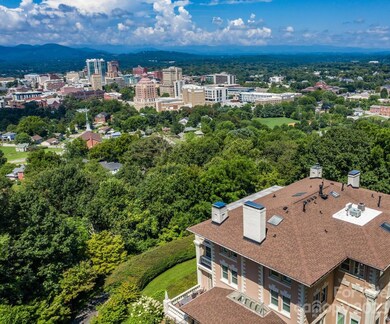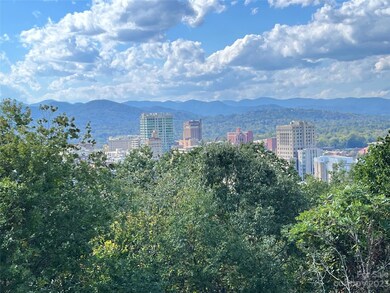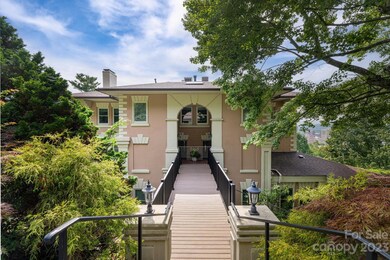
181 Ardmion Park Unit 3 Asheville, NC 28801
East End NeighborhoodHighlights
- In Ground Pool
- City View
- Private Lot
- Asheville High Rated A-
- Fireplace in Primary Bedroom
- Radiant Floor
About This Home
As of July 2024Gently perched up on Beaucatcher Mountain above downtown & offering sweeping mountain & city views this luxury condo exemplifies why they call Asheville the "Paris of the South." The historic & beloved Skyclub building is the romantic setting that beautifully blends the old with the new in an updated clean interior that reflects the building's deco past. Enjoy the ever changing light and sky from your kitchen, sunroom and covered patio with sunset views. Or retreat to a cozy fire in either the living room or primary bedroom. The updated home has quality finishes & appliances throughout including a Bosch induction range & on demand water heater. The secluded, private and gated 4 unit building has level garden space to enjoy the southern sun including a heated swimming pool. The property is a ten minute walk to downtown. This unit comes with a two car garage & 170 sq ft storage room in the basement.
Last Agent to Sell the Property
Keller Williams Professionals Brokerage Email: hello@modernasheville.com License #266701 Listed on: 08/22/2023

Co-Listed By
Keller Williams Professionals Brokerage Email: hello@modernasheville.com License #258699
Property Details
Home Type
- Condominium
Est. Annual Taxes
- $11,077
Year Built
- Built in 1894
Lot Details
- Fenced
- Cleared Lot
- Lawn
HOA Fees
- $655 Monthly HOA Fees
Parking
- 2 Car Detached Garage
Property Views
- City
- Mountain
Home Design
- Traditional Architecture
- Old World Architecture
- Stucco
Interior Spaces
- 1-Story Property
- Built-In Features
- Gas Fireplace
- Insulated Windows
- Window Treatments
- French Doors
- Living Room with Fireplace
Kitchen
- Induction Cooktop
- Microwave
- Dishwasher
- Disposal
Flooring
- Wood
- Radiant Floor
- Tile
Bedrooms and Bathrooms
- 2 Main Level Bedrooms
- Fireplace in Primary Bedroom
- 2 Full Bathrooms
Laundry
- Laundry Room
- Dryer
- Washer
Basement
- Exterior Basement Entry
- Basement Storage
Outdoor Features
- In Ground Pool
- Balcony
- Covered patio or porch
Schools
- Asheville City Elementary School
- Asheville Middle School
- Asheville High School
Utilities
- Forced Air Heating System
- Heat Pump System
- Tankless Water Heater
- Gas Water Heater
- Cable TV Available
Listing and Financial Details
- Assessor Parcel Number 9648-79-6872-C0003
Community Details
Overview
- Ardmion Park Condos
- Ardmion Park Subdivision
- Mandatory home owners association
Recreation
- Community Pool
Ownership History
Purchase Details
Home Financials for this Owner
Home Financials are based on the most recent Mortgage that was taken out on this home.Purchase Details
Home Financials for this Owner
Home Financials are based on the most recent Mortgage that was taken out on this home.Purchase Details
Purchase Details
Purchase Details
Similar Homes in Asheville, NC
Home Values in the Area
Average Home Value in this Area
Purchase History
| Date | Type | Sale Price | Title Company |
|---|---|---|---|
| Warranty Deed | $1,189,500 | None Listed On Document | |
| Warranty Deed | $1,100,000 | None Available | |
| Interfamily Deed Transfer | -- | None Available | |
| Warranty Deed | $500,000 | None Available | |
| Warranty Deed | -- | -- | |
| Deed | -- | -- |
Property History
| Date | Event | Price | Change | Sq Ft Price |
|---|---|---|---|---|
| 07/26/2024 07/26/24 | Sold | $1,189,250 | -6.7% | $780 / Sq Ft |
| 09/02/2023 09/02/23 | For Sale | $1,275,000 | +15.9% | $836 / Sq Ft |
| 09/17/2020 09/17/20 | Sold | $1,100,000 | 0.0% | $721 / Sq Ft |
| 08/18/2020 08/18/20 | Pending | -- | -- | -- |
| 08/17/2020 08/17/20 | For Sale | $1,100,000 | -- | $721 / Sq Ft |
Tax History Compared to Growth
Tax History
| Year | Tax Paid | Tax Assessment Tax Assessment Total Assessment is a certain percentage of the fair market value that is determined by local assessors to be the total taxable value of land and additions on the property. | Land | Improvement |
|---|---|---|---|---|
| 2023 | $11,077 | $1,072,200 | $0 | $1,072,200 |
| 2022 | $0 | $1,072,200 | $0 | $1,072,200 |
| 2021 | $10,692 | $1,072,200 | $0 | $0 |
| 2020 | $6,260 | $580,800 | $0 | $0 |
| 2019 | $6,260 | $580,800 | $0 | $0 |
| 2018 | $6,260 | $580,800 | $0 | $0 |
| 2017 | $6,319 | $556,400 | $0 | $0 |
| 2016 | $6,838 | $0 | $0 | $0 |
| 2015 | $6,838 | $556,400 | $0 | $0 |
| 2014 | $6,755 | $556,400 | $0 | $0 |
Agents Affiliated with this Home
-
Kelly Erin-Spinney

Seller's Agent in 2024
Kelly Erin-Spinney
Keller Williams Professionals
(828) 552-4811
3 in this area
94 Total Sales
-
Troy Winterrowd
T
Seller Co-Listing Agent in 2024
Troy Winterrowd
Keller Williams Professionals
(828) 545-8896
3 in this area
94 Total Sales
-
Lisa Jackson

Buyer's Agent in 2024
Lisa Jackson
Asheville Realty Group
(828) 301-5530
4 in this area
175 Total Sales
-
Stacey Klimchuk

Buyer's Agent in 2020
Stacey Klimchuk
Ivester Jackson Blackstream
(828) 777-3152
3 in this area
80 Total Sales
Map
Source: Canopy MLS (Canopy Realtor® Association)
MLS Number: 4039030
APN: 9648-79-6872-C0003
- 7 N Delano Rd
- 51 Hazzard St
- 322 Windswept Dr
- 31 Hildebrand St Unit 1&154
- 14 Old Chunns Cove Rd
- 8 Birdhouse Row
- 123 Circle St
- 200 N Skyloft Dr Unit 3
- 418 Windswept Dr Unit 418
- 543 College St
- 422 Windswept Dr Unit 422
- 432 Windswept Dr Unit 432
- 436 Windswept Dr Unit 436
- 55 S Market St Unit 311
- 55 S Market St Unit 101
- 55 S Market St Unit 408
- 55 S Market St Unit 301
- 55 S Market St Unit 512
- 10 Clearbrook Rd
- 516 Windswept Dr
