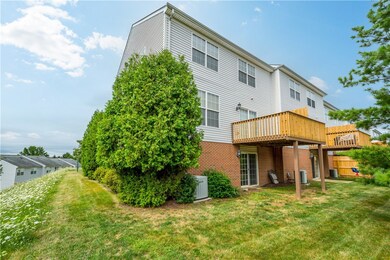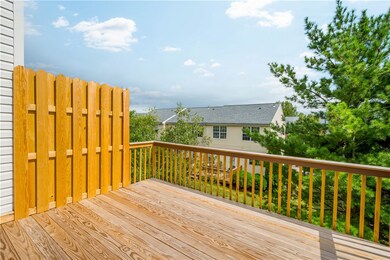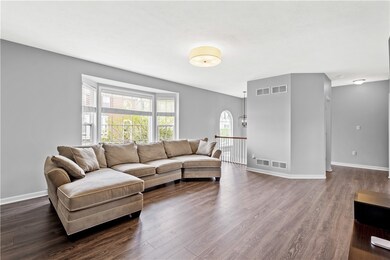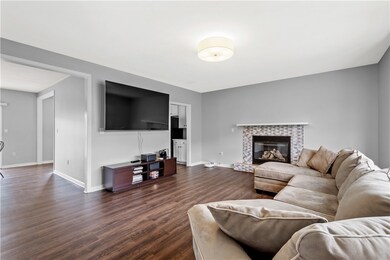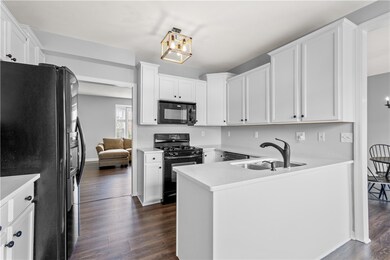
$417,500
- 3 Beds
- 2.5 Baths
- 1,906 Sq Ft
- 410 Fairmont Dr
- Warrendale, PA
Convenience is the word for living in Fairmont Square! Situated just off of Rt 19 in Wexfird, your are minutes to I-79, Cranberry, McKnight Road and Downtown. Plus The community features a central park as well as Napa Prime. Kelly O's and the O Zone Bar and Grill. This home is larger than many others in the community with a 4' extension, that provides larger bedrooms and an extended kitchen
Jason Moots ACHIEVE REALTY, INC.

