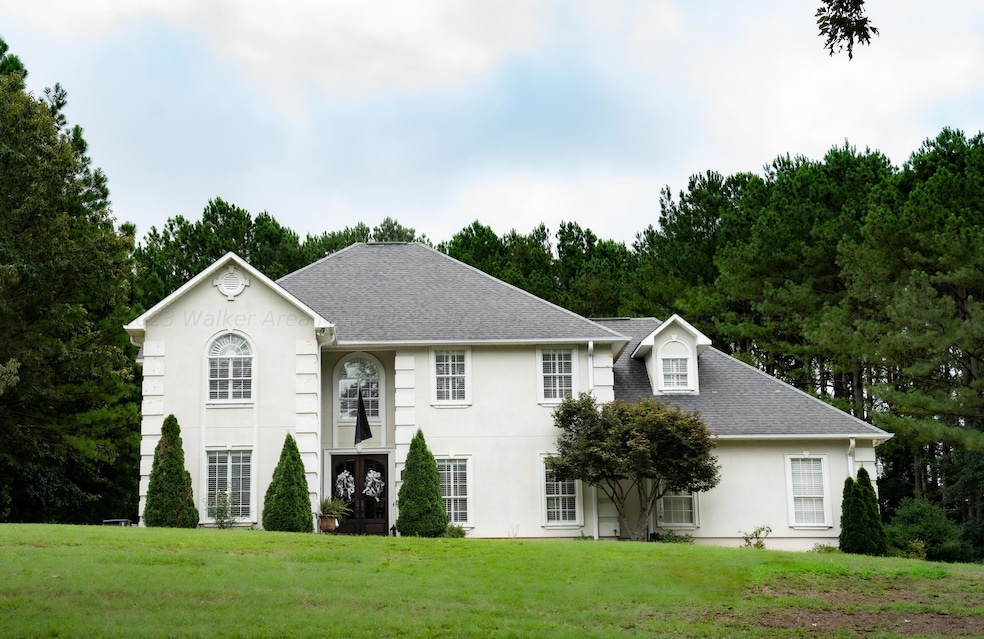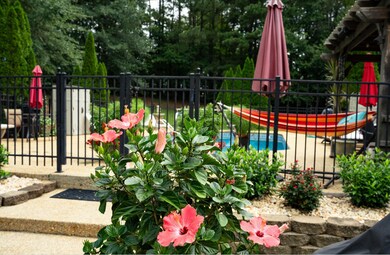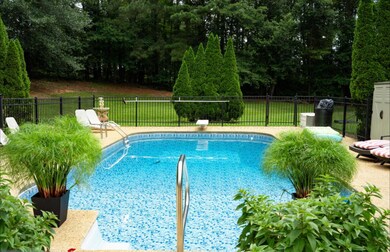
181 Brandy Dr Winfield, AL 35594
Highlights
- Outdoor Pool
- Traditional Architecture
- No HOA
- Winfield High School Rated 10
- Wood Flooring
- Covered patio or porch
About This Home
As of December 2024Immaculate home in the Brentwood subdivision! Recently remodeled throughout featuring: a large gourmet kitchen with quartz countertops & new stainless steel GE appliances & a breakfast nook, a separate formal dining room , a large family room with soaring 20ft ceilings full of windows and recessed lighting. Hardwood floors and a natural gas fireplace. 4 bedrooms 3 bathrooms with large walk-in closets, all 3 bathrooms have been completely updated with stunning quarts countertops, Ceramic tile floors & tile showers.
The beautiful staircase has built in lighting and new iron spindles. New Luxury vinyl flooring throughout the upstairs. A 3 car garage with plenty of storage space.
This property boast a well landscaped yard, an 18x36 in ground salt water pool with sprinkler fountains & large gazebo for entertaining, a brand new 12x28 insulated Storage building with motion censored solar powered lights. Underground utilities, 2 H-Vac systems that evenly cool the upstairs & downstairs, A new septic pump that connects to the city sewer. This property is a Must See! Call today to schedule a private tour of this gorgeous home!
Last Agent to Sell the Property
eXp Realty-Northern License #33333 Listed on: 07/12/2024

Home Details
Home Type
- Single Family
Est. Annual Taxes
- $1,011
Year Built
- Built in 1997
Lot Details
- 0.9 Acre Lot
- Lot Dimensions are 150x319
- Fenced
- Sprinkler System
- Property is in excellent condition
Parking
- 3 Car Attached Garage
- Carport
Home Design
- Traditional Architecture
- Shingle Roof
- Stucco
Interior Spaces
- 2,998 Sq Ft Home
- 2-Story Property
Kitchen
- Electric Oven
- Electric Range
- <<microwave>>
- Dishwasher
Flooring
- Wood
- Tile
- Vinyl
Bedrooms and Bathrooms
- 4 Bedrooms
- 3 Bathrooms
Outdoor Features
- Outdoor Pool
- Covered patio or porch
- Outbuilding
Utilities
- Central Heating and Cooling System
- Electric Water Heater
Community Details
- No Home Owners Association
- Brentwood Subdivision
Listing and Financial Details
- Assessor Parcel Number 49 24 03 07 0 202 110.000
Ownership History
Purchase Details
Home Financials for this Owner
Home Financials are based on the most recent Mortgage that was taken out on this home.Purchase Details
Home Financials for this Owner
Home Financials are based on the most recent Mortgage that was taken out on this home.Purchase Details
Home Financials for this Owner
Home Financials are based on the most recent Mortgage that was taken out on this home.Similar Homes in Winfield, AL
Home Values in the Area
Average Home Value in this Area
Purchase History
| Date | Type | Sale Price | Title Company |
|---|---|---|---|
| Warranty Deed | $245,500 | -- | |
| Warranty Deed | $230,000 | -- | |
| Warranty Deed | $240,000 | -- |
Mortgage History
| Date | Status | Loan Amount | Loan Type |
|---|---|---|---|
| Open | $241,052 | No Value Available | |
| Previous Owner | $237,590 | Purchase Money Mortgage | |
| Previous Owner | $192,000 | Purchase Money Mortgage |
Property History
| Date | Event | Price | Change | Sq Ft Price |
|---|---|---|---|---|
| 12/02/2024 12/02/24 | Sold | $423,000 | -5.6% | $141 / Sq Ft |
| 10/11/2024 10/11/24 | Pending | -- | -- | -- |
| 07/12/2024 07/12/24 | For Sale | $448,000 | +62.9% | $149 / Sq Ft |
| 09/20/2019 09/20/19 | Sold | $275,000 | 0.0% | $92 / Sq Ft |
| 09/19/2019 09/19/19 | Pending | -- | -- | -- |
| 08/23/2019 08/23/19 | For Sale | $275,000 | +12.0% | $92 / Sq Ft |
| 02/12/2013 02/12/13 | Sold | $245,500 | 0.0% | $91 / Sq Ft |
| 12/28/2012 12/28/12 | Pending | -- | -- | -- |
| 10/15/2012 10/15/12 | For Sale | $245,500 | -- | $91 / Sq Ft |
Tax History Compared to Growth
Tax History
| Year | Tax Paid | Tax Assessment Tax Assessment Total Assessment is a certain percentage of the fair market value that is determined by local assessors to be the total taxable value of land and additions on the property. | Land | Improvement |
|---|---|---|---|---|
| 2024 | $1,306 | $38,120 | $1,520 | $36,600 |
| 2023 | $1,306 | $38,280 | $1,520 | $36,760 |
| 2022 | $1,011 | $29,800 | $1,520 | $28,280 |
| 2021 | $1,011 | $29,800 | $1,520 | $28,280 |
| 2020 | $872 | $25,880 | $1,460 | $24,420 |
| 2019 | $838 | $24,920 | $1,460 | $23,460 |
| 2018 | $828 | $24,640 | $1,180 | $23,460 |
| 2017 | $828 | $24,640 | $1,180 | $23,460 |
| 2016 | $747 | $24,260 | $1,320 | $22,940 |
| 2015 | $747 | $24,260 | $1,320 | $22,940 |
| 2014 | $747 | $24,260 | $1,320 | $22,940 |
| 2013 | $752 | $24,400 | $1,580 | $22,820 |
Agents Affiliated with this Home
-
Rachel Perry
R
Seller's Agent in 2024
Rachel Perry
eXp Realty-Northern
(205) 270-6085
80 in this area
163 Total Sales
-
Betty Ballard

Seller's Agent in 2019
Betty Ballard
Ballard Real Estate
(205) 412-1830
29 in this area
44 Total Sales
-
Lisa Perry
L
Seller's Agent in 2013
Lisa Perry
Perry Real Estate
(205) 412-6500
2 Total Sales
Map
Source: Walker Area Association of REALTORS®
MLS Number: 24-1444
APN: 24-03-07-0-202-110-0000
- 150 Brandy Dr
- 305 Chris Ln
- 264 Skylark Ave
- 461 Meadowlark Rd
- 1645 Alabama 253
- 915 County Highway 4
- 1265 Alabama 253
- 217 Timber Trail
- 381 Gray Cir
- 454 Tahoe Rd
- 0 Trull Rd
- 0 Rock Ridge Rd
- 705 Arrowhead Village
- 0 Us Hwy 43 Unit 25-1265
- 251 Alabama 253
- 534 County Highway 28
- 171 Alabaster Dr
- 192 Mason Rd
- 141 Foothill Rd
- 736 Mallard Rd






