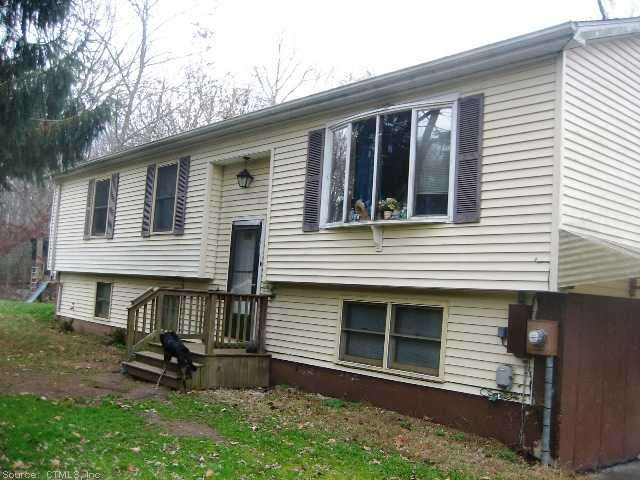
181 Buddington Rd Groton, CT 06340
Long Hill NeighborhoodEstimated Value: $315,000 - $344,470
Highlights
- Above Ground Pool
- Deck
- Raised Ranch Architecture
- 1.28 Acre Lot
- Secluded Lot
- Attic
About This Home
As of June 2013Private 1.28 Acre rear lot. Country setting. Close to town. Roof: 2006, hot water heater: 2011. Above ground pool liner needs replacement. Forced hot air propane furnace plus electric base board.
Last Agent to Sell the Property
Assist 2 Sell/Stebbins Buyer & Sellers Realty License #REB.0652513 Listed on: 03/28/2013
Home Details
Home Type
- Single Family
Est. Annual Taxes
- $3,838
Year Built
- Built in 1987
Lot Details
- 1.28 Acre Lot
- Secluded Lot
- Level Lot
- Open Lot
- Many Trees
Home Design
- Raised Ranch Architecture
- Aluminum Siding
- Vinyl Siding
Interior Spaces
- 1,193 Sq Ft Home
- Thermal Windows
- Concrete Flooring
Bedrooms and Bathrooms
- 3 Bedrooms
- 2 Full Bathrooms
Attic
- Storage In Attic
- Attic or Crawl Hatchway Insulated
Partially Finished Basement
- Walk-Out Basement
- Basement Fills Entire Space Under The House
Parking
- 1 Car Garage
- Basement Garage
- Tuck Under Garage
- Parking Deck
- Driveway
Outdoor Features
- Above Ground Pool
- Deck
Schools
- Claude Chester Elementary School
- Fitch Middle School
- Fitch Sr. High School
Utilities
- Baseboard Heating
- Heating System Uses Oil Above Ground
- Heating System Uses Propane
- Electric Water Heater
- Cable TV Available
Community Details
- Curley Subdivision
Ownership History
Purchase Details
Home Financials for this Owner
Home Financials are based on the most recent Mortgage that was taken out on this home.Purchase Details
Purchase Details
Home Financials for this Owner
Home Financials are based on the most recent Mortgage that was taken out on this home.Similar Homes in the area
Home Values in the Area
Average Home Value in this Area
Purchase History
| Date | Buyer | Sale Price | Title Company |
|---|---|---|---|
| Larson Eric C | $130,995 | -- | |
| Krauss Jon | $259,995 | -- | |
| Moulding James | $125,000 | -- |
Mortgage History
| Date | Status | Borrower | Loan Amount |
|---|---|---|---|
| Open | Larson Eric C | $96,000 | |
| Previous Owner | Moulding James | $125,750 | |
| Previous Owner | Moulding James | $124,500 | |
| Previous Owner | Moulding James | $125,000 |
Property History
| Date | Event | Price | Change | Sq Ft Price |
|---|---|---|---|---|
| 06/07/2013 06/07/13 | Sold | $130,995 | +0.8% | $110 / Sq Ft |
| 04/11/2013 04/11/13 | Pending | -- | -- | -- |
| 03/28/2013 03/28/13 | For Sale | $129,995 | -- | $109 / Sq Ft |
Tax History Compared to Growth
Tax History
| Year | Tax Paid | Tax Assessment Tax Assessment Total Assessment is a certain percentage of the fair market value that is determined by local assessors to be the total taxable value of land and additions on the property. | Land | Improvement |
|---|---|---|---|---|
| 2024 | $4,615 | $166,110 | $80,360 | $85,750 |
| 2023 | $4,523 | $166,110 | $43,610 | $122,500 |
| 2022 | $4,419 | $166,110 | $43,610 | $122,500 |
| 2021 | $3,987 | $122,780 | $43,610 | $79,170 |
| 2020 | $3,882 | $122,780 | $43,610 | $79,170 |
| 2019 | $3,739 | $122,780 | $43,610 | $79,170 |
| 2018 | $3,701 | $122,780 | $43,610 | $79,170 |
| 2017 | $3,903 | $132,930 | $43,610 | $89,320 |
| 2016 | $4,086 | $145,530 | $62,090 | $83,440 |
| 2015 | $3,929 | $145,530 | $62,090 | $83,440 |
| 2014 | $3,825 | $145,530 | $62,090 | $83,440 |
Agents Affiliated with this Home
-
Ed Stebbins
E
Seller's Agent in 2013
Ed Stebbins
Assist 2 Sell/Stebbins Buyer & Sellers Realty
(860) 235-6679
8 Total Sales
-
Stacey Wyeth

Buyer's Agent in 2013
Stacey Wyeth
William Pitt
(860) 941-5106
1 in this area
170 Total Sales
Map
Source: SmartMLS
MLS Number: E265274
APN: GROT-001698-000639-003679
- 78 Buddington Rd Unit 1
- 301 Buddington Rd Unit 34
- 301 Buddington Rd Unit LOT 49
- 56 Courtland Dr
- 144 E St
- 62 Fort Hill Rd Unit 10
- 34 D St
- 14 B St
- 120 B St
- 208 G St
- 42 A St
- 63 Johl Dr
- 650 Meridian Street Extension
- 102 Spyglass Cir Unit 102
- 3 Spyglass Cir Unit 3
- 23 Chase Oak Ct Unit 13
- 35 Lewiston Ct
- 29 Washington Dr
- 213 Winding Hollow Rd
- 161 Midway Oval
- 181 Buddington Rd
- 173 Buddington Rd
- 179 Buddington Rd
- 193 Buddington Rd
- 205 Buddington Rd
- 149 Buddington Rd
- 203 Buddington Rd
- 225 Buddington Rd
- 140 Buddington Rd
- 126 Buddington Rd
- 117 Buddington Rd
- 116 Buddington Rd
- 107 Buddington Rd
- 188 Laurelwood Rd
- 160 Laurelwood Rd
- 150 Laurelwood Rd
- 170 Laurelwood Rd
- 140 Laurelwood Rd
- 132 Laurelwood Rd
- 122 Laurelwood Rd
