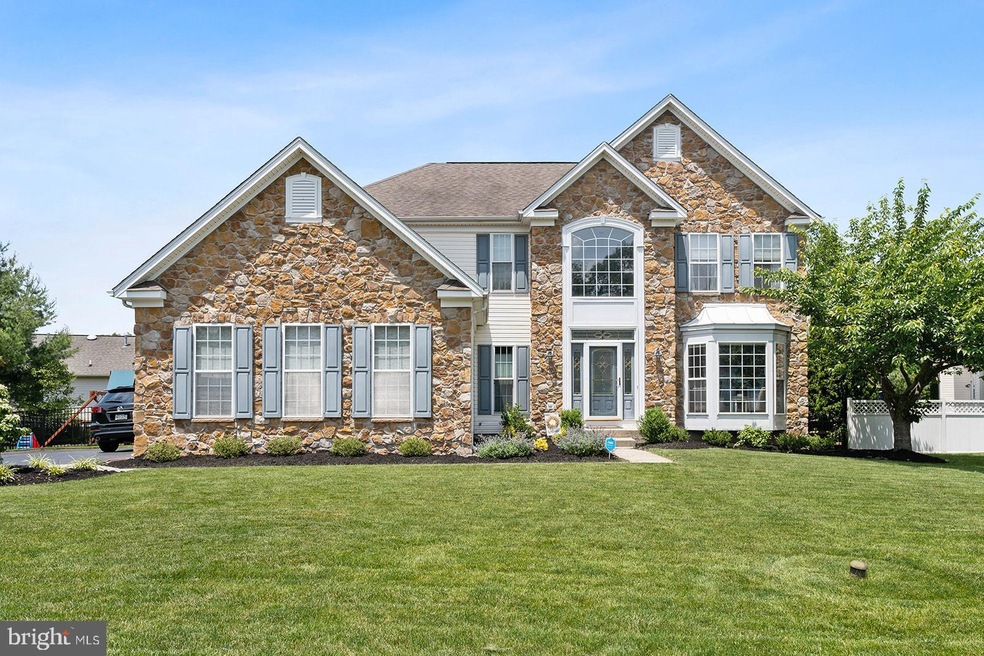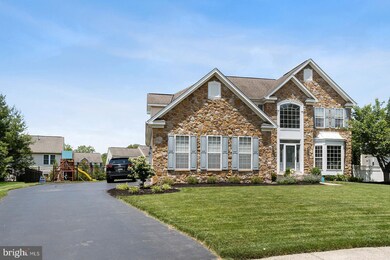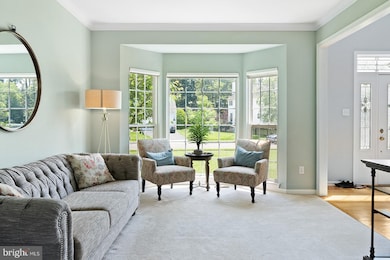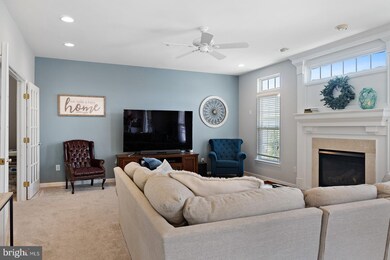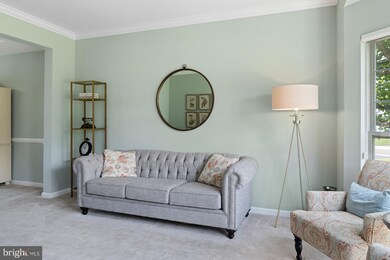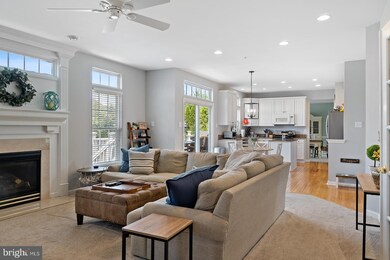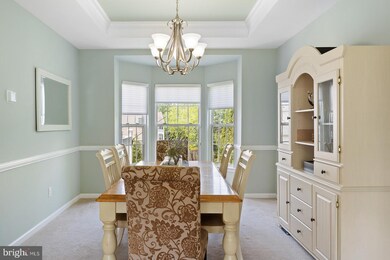
181 Buttercup Blvd Warrington, PA 18976
Warrington NeighborhoodHighlights
- Colonial Architecture
- 1 Fireplace
- 2 Car Direct Access Garage
- Mill Creek Elementary School Rated A
- No HOA
- Forced Air Heating and Cooling System
About This Home
As of July 2021181 Buttercup is a spectacular single family home in Warrington. This house has it all. As you walk in through the front door you will be welcomed by a sun soaked 2 story foyer with a chandelier. Southern exposure really does this house justice. There are hardwood floors leading back into the kitchen along with a half bath and coat closet as you enter the home. To the right is the formal living area, which connects into the formal dining area. One of the best features of this home is the open floor plan. The kitchen flows perfectly into the everyday dining area and the family room. The kitchen has been updated with all stainless steel appliances and newly built in wine/beverage center that really adds to the kitchen. The family room is spacious with a gas fireplace, brand new carpets and a bonus room for a kids playroom, office or little home gym. The basement is fully finished and has a large half bath, amazing built in storage which is staying with the home, carpet and plenty of space. The 2nd level is comprised of 4 bedrooms and 2 full bathrooms. All the bedrooms have new carpet. The main bedroom is large, with vaulted ceilings, walk in closet, Jacuzzi tub and extra sitting area. The other bedrooms all have plenty of space and good sized closets. The exterior of the home has 2 car garage, all new landscaping including recently planted arborvitaes outback for privacy in the years to come, fenced in backyard, paver patio. This home is also walking distance to Mill Creek Elementary and C.B South. Easy shopping at Warrington and North Wales and quick access to 309. Central Bucks School District. Schedule your showing today!
Home Details
Home Type
- Single Family
Est. Annual Taxes
- $8,582
Year Built
- Built in 2001
Lot Details
- 0.25 Acre Lot
- Lot Dimensions are 87.00 x 116.00
- Property is zoned RA
Parking
- 2 Car Direct Access Garage
- 3 Driveway Spaces
Home Design
- Colonial Architecture
- Frame Construction
Interior Spaces
- 2,804 Sq Ft Home
- Property has 2 Levels
- 1 Fireplace
- Basement Fills Entire Space Under The House
Bedrooms and Bathrooms
- 4 Main Level Bedrooms
Utilities
- Forced Air Heating and Cooling System
- Natural Gas Water Heater
Community Details
- No Home Owners Association
- Maple Knoll Subdivision
Listing and Financial Details
- Tax Lot 097
- Assessor Parcel Number 50-041-097
Ownership History
Purchase Details
Home Financials for this Owner
Home Financials are based on the most recent Mortgage that was taken out on this home.Purchase Details
Home Financials for this Owner
Home Financials are based on the most recent Mortgage that was taken out on this home.Purchase Details
Home Financials for this Owner
Home Financials are based on the most recent Mortgage that was taken out on this home.Purchase Details
Similar Homes in the area
Home Values in the Area
Average Home Value in this Area
Purchase History
| Date | Type | Sale Price | Title Company |
|---|---|---|---|
| Deed | $725,000 | Interstate Abstract Com | |
| Deed | $532,000 | First Partners Abstract Co | |
| Corporate Deed | $359,790 | -- | |
| Warranty Deed | $89,000 | -- |
Mortgage History
| Date | Status | Loan Amount | Loan Type |
|---|---|---|---|
| Open | $425,000 | New Conventional | |
| Previous Owner | $385,000 | New Conventional | |
| Previous Owner | $393,700 | New Conventional | |
| Previous Owner | $220,000 | Credit Line Revolving | |
| Previous Owner | $120,000 | No Value Available |
Property History
| Date | Event | Price | Change | Sq Ft Price |
|---|---|---|---|---|
| 07/29/2021 07/29/21 | Sold | $725,000 | +11.5% | $259 / Sq Ft |
| 06/14/2021 06/14/21 | Pending | -- | -- | -- |
| 06/11/2021 06/11/21 | For Sale | $649,999 | +22.2% | $232 / Sq Ft |
| 07/27/2018 07/27/18 | Sold | $532,000 | +2.3% | $190 / Sq Ft |
| 06/14/2018 06/14/18 | Pending | -- | -- | -- |
| 06/14/2018 06/14/18 | For Sale | $519,900 | -- | $185 / Sq Ft |
Tax History Compared to Growth
Tax History
| Year | Tax Paid | Tax Assessment Tax Assessment Total Assessment is a certain percentage of the fair market value that is determined by local assessors to be the total taxable value of land and additions on the property. | Land | Improvement |
|---|---|---|---|---|
| 2024 | $9,562 | $51,800 | $8,240 | $43,560 |
| 2023 | $8,853 | $51,800 | $8,240 | $43,560 |
| 2022 | $8,678 | $51,800 | $8,240 | $43,560 |
| 2021 | $8,582 | $51,800 | $8,240 | $43,560 |
| 2020 | $8,582 | $51,800 | $8,240 | $43,560 |
| 2019 | $8,530 | $51,800 | $8,240 | $43,560 |
| 2018 | $8,435 | $51,800 | $8,240 | $43,560 |
| 2017 | $8,321 | $51,800 | $8,240 | $43,560 |
| 2016 | $8,295 | $51,800 | $8,240 | $43,560 |
| 2015 | -- | $51,800 | $8,240 | $43,560 |
| 2014 | -- | $51,800 | $8,240 | $43,560 |
Agents Affiliated with this Home
-
Nicholas DeLuca

Seller's Agent in 2021
Nicholas DeLuca
KW Empower
(215) 208-0228
6 in this area
317 Total Sales
-
Orest Chornodola

Buyer's Agent in 2021
Orest Chornodola
Realty Mark Associates
(267) 243-6919
1 in this area
82 Total Sales
-
John Spognardi

Seller's Agent in 2018
John Spognardi
RE/MAX
(215) 431-8282
57 in this area
282 Total Sales
-
Renee Noel

Buyer's Agent in 2018
Renee Noel
RE/MAX
(215) 968-3615
79 Total Sales
Map
Source: Bright MLS
MLS Number: PABU530286
APN: 50-041-097
- 144 Buttercup Blvd
- 137 Buttercup Blvd
- 503 Starflower St
- 3165 Pickertown Rd
- 1 Mill Creek Dr
- 0 Tradesville Dr Unit PABU2083226
- 0 Tradesville Dr Unit PABU2083224
- 0 Tradesville Dr Unit PABU2083222
- 0 Tradesville Dr Unit PABU2082812
- 50 Tradesville Dr
- 3159 Bristol Rd
- 3474 Pond View Dr
- 000000000 Tradesville Dr
- 23 Mill Creek Dr
- 31 Tradesville Dr
- 31 Mill Creek Dr
- 29 Tradesville Dr
- 26 Mill Creek Dr
- 2 Neshaminy Creek Ct
- 3 Neshaminy Creek Ct
