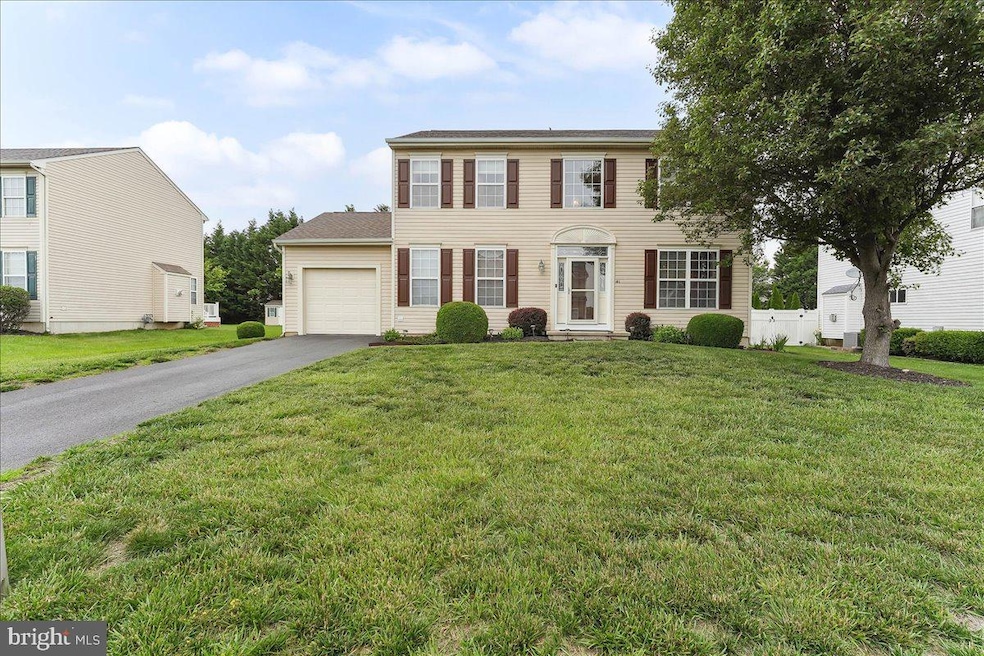
181 Cathleen Dr Smyrna, DE 19977
Highlights
- Colonial Architecture
- Wood Flooring
- 1 Car Attached Garage
- North Smyrna Elementary School Rated 9+
- Family Room Off Kitchen
- Chair Railings
About This Home
As of September 2025Move-in ready and meticulously maintained, this 3-bedroom, 2 full bathroom, and 2 half bathroom home offers comfortable and functional living spaces. Step inside the welcoming two-story foyer and discover a spacious family room featuring a cozy fireplace, seamlessly connected to the kitchen—complete with granite countertops and overlooking the family room. The first floor also features a bright living room and dining room area, a convenient powder room, and a laundry area for added practicality. Enjoy dining and relaxing in these versatile first-floor spaces, or step outside to the paver patio and flat backyard, ideal for outdoor entertaining. Upstairs, you’ll find three generous bedrooms, including a primary ensuite, a large walk-in closet and a full bathroom. The full hall bathroom for guests or family members and two additional bedrooms completes the second floor. The partially finished basement includes a powder room and offers versatile space for a rec room, home office, or gym. With a newer roof (2020), HVAC system (2018) and neutral paint throughout, this meticulously maintained home is ready for you to move in and enjoy!
Last Agent to Sell the Property
Beiler-Campbell Realtors-Avondale License #RS0019006 Listed on: 06/13/2025
Home Details
Home Type
- Single Family
Est. Annual Taxes
- $1,615
Year Built
- Built in 2002
Lot Details
- 10,106 Sq Ft Lot
- Lot Dimensions are 75.00 x 135.00
- Property is in excellent condition
- Property is zoned AC
HOA Fees
- $13 Monthly HOA Fees
Parking
- 1 Car Attached Garage
- Front Facing Garage
- Driveway
Home Design
- Colonial Architecture
- Permanent Foundation
- Architectural Shingle Roof
- Vinyl Siding
- Concrete Perimeter Foundation
Interior Spaces
- 1,910 Sq Ft Home
- Property has 2 Levels
- Chair Railings
- Gas Fireplace
- Window Treatments
- Family Room Off Kitchen
- Combination Dining and Living Room
- Partially Finished Basement
- Basement Fills Entire Space Under The House
Kitchen
- Microwave
- Kitchen Island
Flooring
- Wood
- Carpet
Bedrooms and Bathrooms
- 3 Bedrooms
- En-Suite Primary Bedroom
- Walk-In Closet
Outdoor Features
- Patio
Schools
- Smyrna High School
Utilities
- Forced Air Heating and Cooling System
- 200+ Amp Service
- 60 Gallon+ Natural Gas Water Heater
Community Details
- Association fees include common area maintenance
- Burtonwood Village Subdivision
Listing and Financial Details
- Tax Lot 1600-000
- Assessor Parcel Number DC-00-02802-01-1600-000
Similar Homes in Smyrna, DE
Home Values in the Area
Average Home Value in this Area
Property History
| Date | Event | Price | Change | Sq Ft Price |
|---|---|---|---|---|
| 09/03/2025 09/03/25 | Sold | $398,500 | 0.0% | $209 / Sq Ft |
| 07/07/2025 07/07/25 | Pending | -- | -- | -- |
| 06/13/2025 06/13/25 | For Sale | $398,500 | -- | $209 / Sq Ft |
Tax History Compared to Growth
Tax History
| Year | Tax Paid | Tax Assessment Tax Assessment Total Assessment is a certain percentage of the fair market value that is determined by local assessors to be the total taxable value of land and additions on the property. | Land | Improvement |
|---|---|---|---|---|
| 2024 | $1,555 | $382,800 | $125,100 | $257,700 |
| 2023 | $1,284 | $50,200 | $5,300 | $44,900 |
| 2022 | $1,209 | $50,200 | $5,300 | $44,900 |
| 2021 | $1,275 | $50,200 | $5,300 | $44,900 |
| 2020 | $1,104 | $50,200 | $5,300 | $44,900 |
| 2019 | $1,063 | $48,000 | $5,300 | $42,700 |
| 2018 | $1,462 | $48,000 | $5,300 | $42,700 |
| 2017 | $1,461 | $48,000 | $0 | $0 |
| 2016 | $1,434 | $48,000 | $0 | $0 |
| 2015 | $1,398 | $48,000 | $0 | $0 |
| 2014 | $1,326 | $48,000 | $0 | $0 |
Agents Affiliated with this Home
-
Elin Green

Seller's Agent in 2025
Elin Green
Beiler-Campbell Realtors-Avondale
(484) 643-3078
1 in this area
199 Total Sales
-
Pam Kernen-Howard

Seller Co-Listing Agent in 2025
Pam Kernen-Howard
Beiler-Campbell Realtors-Avondale
(610) 246-4583
1 in this area
46 Total Sales
-
Nick MacDonald

Buyer's Agent in 2025
Nick MacDonald
Iron Valley Real Estate Premier
(302) 922-4774
4 in this area
49 Total Sales
Map
Source: Bright MLS
MLS Number: DEKT2038268
APN: 1-00-02802-01-1600-000
- 196 Cathleen Dr
- 42 Brian Dr
- 2298 S Dupont Blvd
- 101 Bur Oak Dr
- 112 Bur Oak Dr
- 4549 Brenford Rd
- 39 Holly Hill Dr Unit 39
- 227 Laurel Ln Unit 227
- 15 Live Oak Dr
- 208 Holly Hill Dr
- 65 Pebble Creek Dr
- 182B Hemlock Way
- 182 182-B Hemlock Way Unit 276
- 57 Pebble Creek Dr
- Julliard Plan at Big Oak
- The Waterford Plan at Big Oak
- The Somerset Plan at Big Oak
- The Bradford II Plan at Big Oak
- The Addison II Plan at Big Oak
- The Ash Plan at Big Oak






