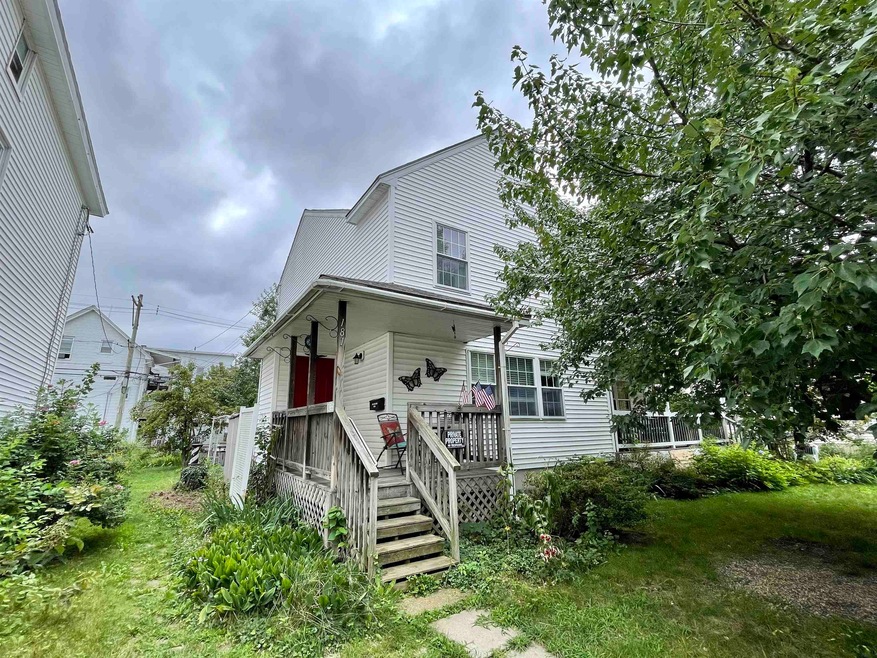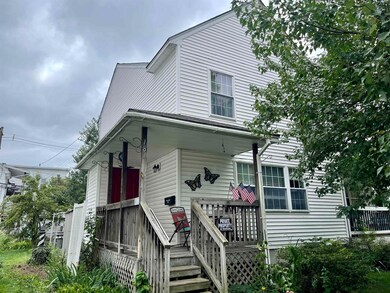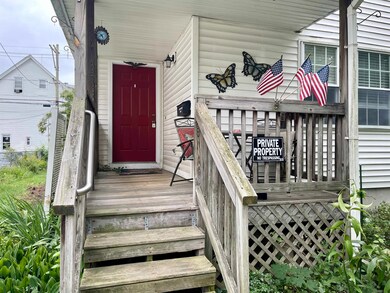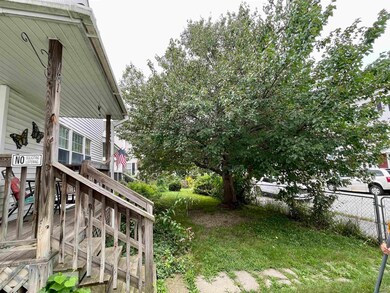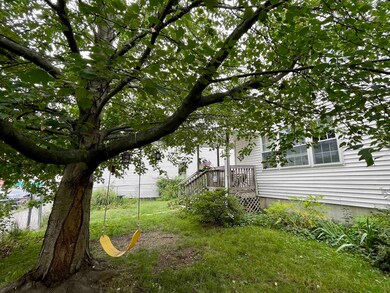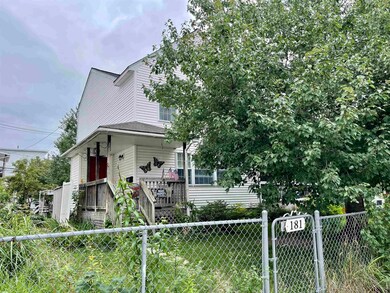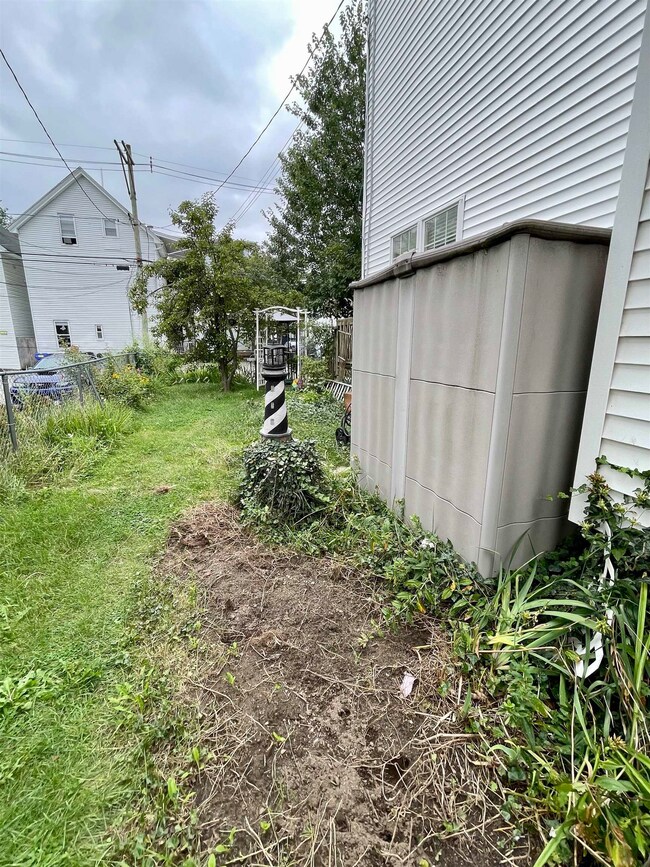
181 Cedar St Unit B Manchester, NH 03103
Kalivas-Union NeighborhoodHighlights
- Walk-In Closet
- Forced Air Heating System
- Dining Area
- Vinyl Plank Flooring
- High Speed Internet
- 4-minute walk to Sheridan Emmett Park
About This Home
As of February 2024Welcome to 181 Cedar St. Manchester! This comfortable 3 bed, 2 bath Condex style home waits for new owners! Walking distance to downtown where you will find amazing restaurants & local shops, just minutes to both major highways. Everything the city has to offer is right there waiting for you. As you arrive to the front you are greeted with a nice front porch that bring you into the nicely sized living area. This floor is finished off with a half bath and a full kitchen with dining space. The 3 bedrooms are located upstairs all with nicely sized closets and a full bath. There is a full attic for all your storage needs. In the basement you will find the washer and dryer (included) and a large unfinished area that you can use as you please. Out the back is another small porch that leads you to the yard and your 2 deeded off street parking spaces and your very own pear tree. Don't let this one slip away, there is great equity to be made!
Last Buyer's Agent
Julia Martinage
Redfin Corporation

Home Details
Home Type
- Single Family
Est. Annual Taxes
- $4,186
Year Built
- Built in 1997
Lot Details
- 7,405 Sq Ft Lot
- Level Lot
Home Design
- Poured Concrete
- Wood Frame Construction
- Shingle Roof
- Vinyl Siding
Interior Spaces
- 2-Story Property
- Blinds
- Dining Area
- Pull Down Stairs to Attic
Kitchen
- Stove
- Dishwasher
Flooring
- Laminate
- Vinyl Plank
Bedrooms and Bathrooms
- 3 Bedrooms
- Walk-In Closet
Laundry
- Dryer
- Washer
Unfinished Basement
- Connecting Stairway
- Interior Basement Entry
- Laundry in Basement
- Basement Storage
Parking
- 2 Car Parking Spaces
- Paved Parking
- On-Street Parking
- Off-Street Parking
- Deeded Parking
Schools
- Beech Street Elementary School
- Manchester Central High Sch
Utilities
- Forced Air Heating System
- 200+ Amp Service
- Drilled Well
- Electric Water Heater
- High Speed Internet
- Cable TV Available
Listing and Financial Details
- Tax Lot 4
Ownership History
Purchase Details
Home Financials for this Owner
Home Financials are based on the most recent Mortgage that was taken out on this home.Map
Similar Home in Manchester, NH
Home Values in the Area
Average Home Value in this Area
Purchase History
| Date | Type | Sale Price | Title Company |
|---|---|---|---|
| Warranty Deed | $66,300 | -- |
Mortgage History
| Date | Status | Loan Amount | Loan Type |
|---|---|---|---|
| Open | $277,600 | Stand Alone Refi Refinance Of Original Loan | |
| Closed | $49,289 | No Value Available |
Property History
| Date | Event | Price | Change | Sq Ft Price |
|---|---|---|---|---|
| 02/23/2024 02/23/24 | Sold | $347,000 | +0.6% | $228 / Sq Ft |
| 01/24/2024 01/24/24 | Pending | -- | -- | -- |
| 01/03/2024 01/03/24 | For Sale | $345,000 | +68.3% | $227 / Sq Ft |
| 10/12/2023 10/12/23 | Sold | $205,000 | -6.8% | $157 / Sq Ft |
| 09/16/2023 09/16/23 | Pending | -- | -- | -- |
| 09/12/2023 09/12/23 | Price Changed | $219,900 | -8.0% | $169 / Sq Ft |
| 09/01/2023 09/01/23 | For Sale | $239,000 | 0.0% | $183 / Sq Ft |
| 08/22/2023 08/22/23 | Pending | -- | -- | -- |
| 08/18/2023 08/18/23 | For Sale | $239,000 | -- | $183 / Sq Ft |
Tax History
| Year | Tax Paid | Tax Assessment Tax Assessment Total Assessment is a certain percentage of the fair market value that is determined by local assessors to be the total taxable value of land and additions on the property. | Land | Improvement |
|---|---|---|---|---|
| 2023 | $4,328 | $229,500 | $0 | $229,500 |
| 2022 | $4,186 | $229,500 | $0 | $229,500 |
| 2021 | $4,058 | $229,500 | $0 | $229,500 |
| 2020 | $3,926 | $159,200 | $0 | $159,200 |
| 2019 | $3,872 | $159,200 | $0 | $159,200 |
| 2018 | $3,770 | $159,200 | $0 | $159,200 |
| 2017 | $3,713 | $159,200 | $0 | $159,200 |
| 2016 | $3,684 | $159,200 | $0 | $159,200 |
| 2015 | $3,261 | $139,100 | $0 | $139,100 |
| 2014 | $3,269 | $139,100 | $0 | $139,100 |
| 2013 | $3,153 | $139,100 | $0 | $139,100 |
Source: PrimeMLS
MLS Number: 4966176
APN: MNCH-000068-000000-000004A
- 246 Auburn St
- 234 Spruce St
- 247 Spruce St
- 344 Maple St
- 119 Hanover St
- 77 Pleasant St
- 357 Central St
- 340 Harvard St
- 386 Merrimack St
- 397 Merrimack St
- 554 Beech St
- 413 Merrimack St
- 470 Silver St Unit 223
- 470 Silver St Unit 111
- 470 Silver St Unit 219
- 426 Manchester St
- 351 Laurel St
- 278 Lowell St Unit 1
- 284 Lowell St
- 24 Malvern St
