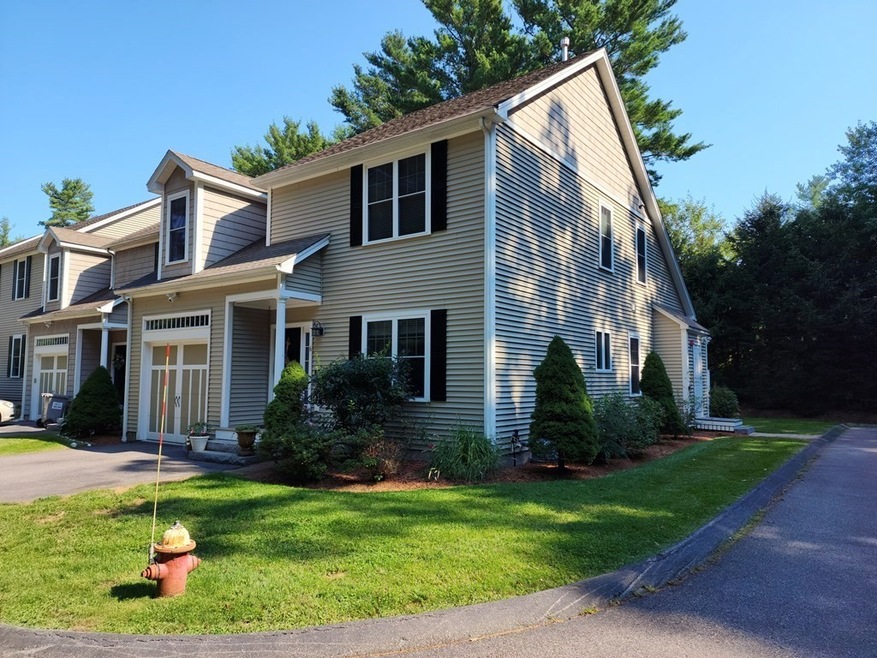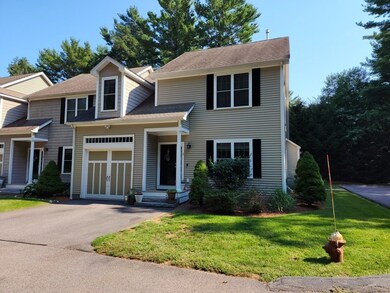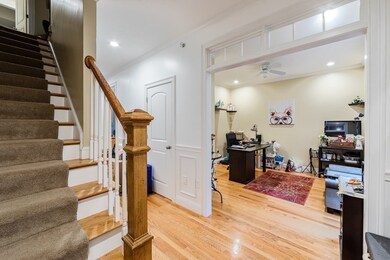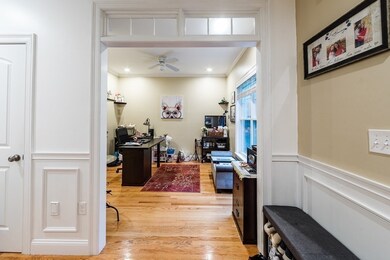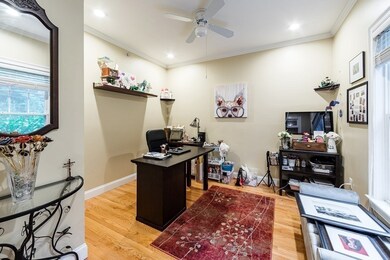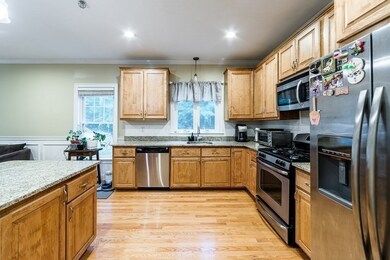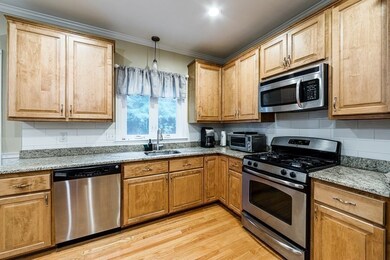
181 Chestnut St Unit 6 Foxboro, MA 02035
Highlights
- Golf Course Community
- Wood Flooring
- Solid Surface Countertops
- Landscaped Professionally
- End Unit
- Community Pool
About This Home
As of October 2022Incredible End Unit Townhouse in Ideal Foxboro Location! Hardwood Floors and Recessed lighting throughout this home, Open Concept Entertaining Spaces, and a 1st floor office. The Kitchen has Granite Countertops, Stainless Steel Appliances, Gas Range and a Perfect Breakfast Bar. Main level also has 1 full bath and 1 half bath. 2nd Floor offers 2 Spacious Bedrooms both with En Suites. Primary Bedroom has 3 closets, including a walk-in and the 2nd bedroom has 2 closets. In addition upstairs has a Separate Laundry Room with plenty of storage! Head all the way down to the basement which offers 2 versatile finished spaces, perfect for a playroom/game room and a fitness or workout room. Condo Complex is 6 units which are all owner occupied and very well maintained with excellent curb appeal. Seller is looking for a quick close and this townhome is excited to meet its newest owner! Schedule your showing today!
Townhouse Details
Home Type
- Townhome
Est. Annual Taxes
- $6,865
Year Built
- Built in 2009
Lot Details
- End Unit
- Landscaped Professionally
- Sprinkler System
HOA Fees
- $375 Monthly HOA Fees
Parking
- 1 Car Attached Garage
- Guest Parking
- Open Parking
- Off-Street Parking
Home Design
- Frame Construction
- Shingle Roof
Interior Spaces
- 3,118 Sq Ft Home
- 2-Story Property
- Central Vacuum
- Chair Railings
- Wainscoting
- Ceiling Fan
- Recessed Lighting
- Insulated Windows
- Sliding Doors
- Insulated Doors
- Family Room with Fireplace
- Home Office
- Play Room
- Home Gym
- Basement
Kitchen
- Breakfast Bar
- Range
- Microwave
- Plumbed For Ice Maker
- Dishwasher
- Stainless Steel Appliances
- Kitchen Island
- Solid Surface Countertops
Flooring
- Wood
- Wall to Wall Carpet
- Laminate
- Ceramic Tile
Bedrooms and Bathrooms
- 2 Bedrooms
- Primary bedroom located on second floor
- Dual Closets
- Walk-In Closet
- Dual Vanity Sinks in Primary Bathroom
- Bathtub with Shower
Laundry
- Laundry on upper level
- Washer and Gas Dryer Hookup
Outdoor Features
- Patio
- Rain Gutters
Utilities
- Forced Air Heating and Cooling System
- 2 Cooling Zones
- 2 Heating Zones
- Heating System Uses Natural Gas
- 100 Amp Service
- Natural Gas Connected
- Gas Water Heater
- Private Sewer
- Cable TV Available
Additional Features
- Energy-Efficient Thermostat
- Property is near schools
Listing and Financial Details
- Assessor Parcel Number M:081 L:023 U:BG0006,4774987
Community Details
Overview
- Association fees include insurance, maintenance structure, road maintenance, ground maintenance, snow removal, trash
- 6 Units
- Ernest William Place Condo Trust Community
Amenities
- Shops
Recreation
- Golf Course Community
- Tennis Courts
- Community Pool
- Park
Pet Policy
- Call for details about the types of pets allowed
Ownership History
Purchase Details
Home Financials for this Owner
Home Financials are based on the most recent Mortgage that was taken out on this home.Purchase Details
Home Financials for this Owner
Home Financials are based on the most recent Mortgage that was taken out on this home.Similar Homes in Foxboro, MA
Home Values in the Area
Average Home Value in this Area
Purchase History
| Date | Type | Sale Price | Title Company |
|---|---|---|---|
| Condominium Deed | $600,000 | None Available | |
| Deed | $341,500 | -- |
Mortgage History
| Date | Status | Loan Amount | Loan Type |
|---|---|---|---|
| Previous Owner | $142,000 | New Conventional | |
| Previous Owner | $252,000 | Stand Alone Refi Refinance Of Original Loan | |
| Previous Owner | $261,500 | Purchase Money Mortgage |
Property History
| Date | Event | Price | Change | Sq Ft Price |
|---|---|---|---|---|
| 10/21/2022 10/21/22 | Sold | $600,000 | 0.0% | $192 / Sq Ft |
| 09/15/2022 09/15/22 | Pending | -- | -- | -- |
| 09/13/2022 09/13/22 | For Sale | $600,000 | +75.4% | $192 / Sq Ft |
| 06/15/2012 06/15/12 | Sold | $342,000 | -1.7% | $161 / Sq Ft |
| 05/29/2012 05/29/12 | Pending | -- | -- | -- |
| 04/12/2012 04/12/12 | Price Changed | $347,900 | -2.0% | $164 / Sq Ft |
| 03/19/2012 03/19/12 | Price Changed | $354,900 | -1.4% | $167 / Sq Ft |
| 02/20/2012 02/20/12 | For Sale | $359,900 | -- | $170 / Sq Ft |
Tax History Compared to Growth
Tax History
| Year | Tax Paid | Tax Assessment Tax Assessment Total Assessment is a certain percentage of the fair market value that is determined by local assessors to be the total taxable value of land and additions on the property. | Land | Improvement |
|---|---|---|---|---|
| 2025 | $7,882 | $596,200 | $0 | $596,200 |
| 2024 | $7,439 | $550,600 | $0 | $550,600 |
| 2023 | $6,703 | $471,700 | $0 | $471,700 |
| 2022 | $6,865 | $472,800 | $0 | $472,800 |
| 2021 | $6,758 | $458,500 | $0 | $458,500 |
| 2020 | $5,894 | $404,500 | $0 | $404,500 |
| 2019 | $5,945 | $404,400 | $0 | $404,400 |
| 2018 | $5,892 | $404,400 | $0 | $404,400 |
| 2017 | $6,082 | $404,400 | $0 | $404,400 |
| 2016 | $5,769 | $389,300 | $0 | $389,300 |
| 2015 | $5,092 | $335,200 | $0 | $335,200 |
| 2014 | $4,908 | $327,400 | $0 | $327,400 |
Agents Affiliated with this Home
-
Matthew Quinlan

Seller's Agent in 2022
Matthew Quinlan
Classified Realty Group
(978) 827-8268
1 in this area
146 Total Sales
-
Kerri Sheehan

Buyer's Agent in 2022
Kerri Sheehan
Lamacchia Realty, Inc.
(508) 728-1713
3 in this area
40 Total Sales
-
Vivian Nelson

Seller's Agent in 2012
Vivian Nelson
RE/MAX
(508) 944-4074
16 in this area
35 Total Sales
-
L
Buyer's Agent in 2012
Lisa Demaio
Keller Williams Realty Boston South West
Map
Source: MLS Property Information Network (MLS PIN)
MLS Number: 73035690
APN: FOXB-000081-000000-002440-000006
- 185 Chestnut St
- 157 Chestnut St Unit 5
- 88 Cocasset St Unit 1
- 84 Cocasset St Unit A6
- 66 Cocasset St Unit F
- 10 Villa Dr
- 41 Sherman St
- 4 Highland Cir
- 27 Connie Dr
- 14 Baker St
- 233 Central St
- 9 Linda St
- 30 Twilight Dr
- 11 Adams St
- 168 Cannon Forge Dr
- 9 Independence Dr Unit 9
- 4 Aldrich Rd
- 293 Cocasset St
- 0 Beach St Unit 73397895
- 96 Main St Unit C5
