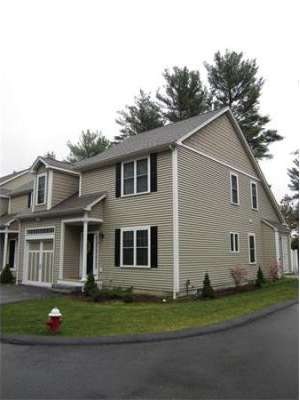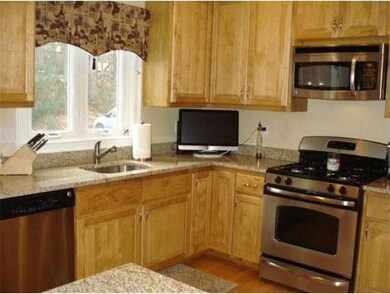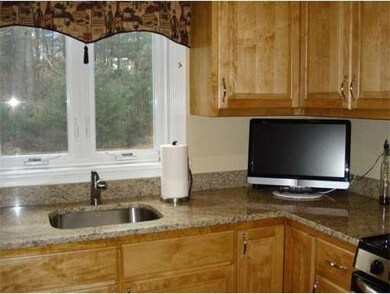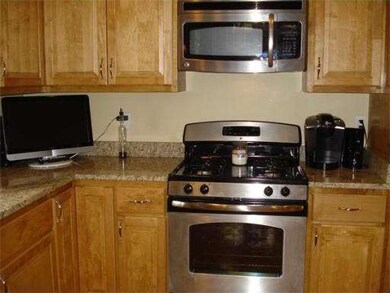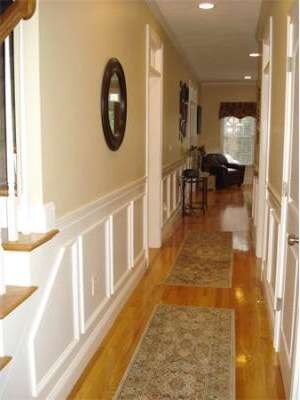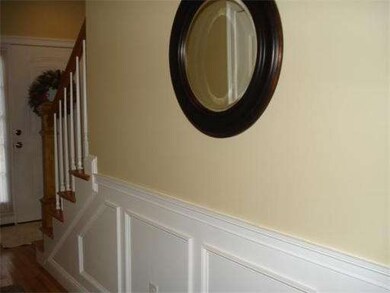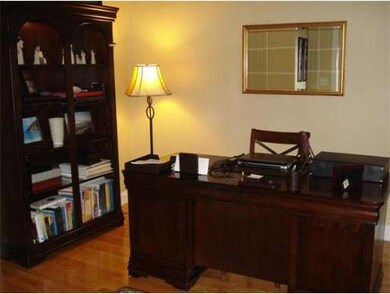
181 Chestnut St Unit 6 Foxboro, MA 02035
About This Home
As of October 2022This one is PERFECT! If you are looking for a showplace, yet comfortable townhouse, this is it! So many upgrades including transom windows, gleaming hardwood floors, wainscotting and chair rails, attached garage, central vac, custom finish work, extra high ceilings, and all upscale appointments. Open and bright, with flexible floorplan, all you have to do is walk in and feel at home. All rooms are large and airy, slider to stone patio with privacy fencing and fabulous location!
Last Buyer's Agent
Lisa Demaio
Keller Williams Realty Boston South West License #449530722
Property Details
Home Type
Condominium
Est. Annual Taxes
$7,882
Year Built
2009
Lot Details
0
Listing Details
- Unit Level: 1
- Unit Placement: Street
- Special Features: None
- Property Sub Type: Condos
- Year Built: 2009
Interior Features
- Has Basement: Yes
- Fireplaces: 1
- Primary Bathroom: Yes
- Number of Rooms: 6
- Amenities: Shopping, Swimming Pool, Golf Course, Highway Access, House of Worship, Private School, Public School
- Electric: Circuit Breakers
- Energy: Insulated Windows, Prog. Thermostat
- Flooring: Tile, Wall to Wall Carpet, Hardwood
- Insulation: Full
- Interior Amenities: Central Vacuum, Cable Available
- Bedroom 2: Second Floor
- Bathroom #1: First Floor
- Bathroom #2: First Floor
- Bathroom #3: Second Floor
- Kitchen: First Floor
- Laundry Room: Second Floor
- Living Room: First Floor
- Master Bedroom: Second Floor
- Master Bedroom Description: Full Bath, Bathroom - Double Vanity/Sink, Ceiling Fans, Linen Closet, Walk-in Closet, Closet, Wall to Wall Carpet, Double Vanity
- Dining Room: First Floor
- Family Room: First Floor
Exterior Features
- Construction: Frame
- Exterior: Vinyl
- Exterior Unit Features: Patio, Gutters, Professional Landscaping
Garage/Parking
- Garage Parking: Attached, Garage Door Opener
- Garage Spaces: 1
- Parking: Off-Street, Guest, Paved Driveway
- Parking Spaces: 2
Utilities
- Cooling Zones: 2
- Heat Zones: 2
- Hot Water: Natural Gas, Tank
- Utility Connections: for Gas Range, for Gas Dryer
Condo/Co-op/Association
- Association Fee Includes: Master Insurance, Exterior Maintenance, Road Maintenance, Landscaping, Snow Removal, Refuse Removal
- Association Pool: No
- Management: Owner Association
- Pets Allowed: Yes w/ Restrictions (See Remarks)
- No Units: 6
- Unit Building: 6
Ownership History
Purchase Details
Home Financials for this Owner
Home Financials are based on the most recent Mortgage that was taken out on this home.Purchase Details
Home Financials for this Owner
Home Financials are based on the most recent Mortgage that was taken out on this home.Similar Homes in Foxboro, MA
Home Values in the Area
Average Home Value in this Area
Purchase History
| Date | Type | Sale Price | Title Company |
|---|---|---|---|
| Condominium Deed | $600,000 | None Available | |
| Deed | $341,500 | -- |
Mortgage History
| Date | Status | Loan Amount | Loan Type |
|---|---|---|---|
| Previous Owner | $142,000 | New Conventional | |
| Previous Owner | $252,000 | Stand Alone Refi Refinance Of Original Loan | |
| Previous Owner | $261,500 | Purchase Money Mortgage |
Property History
| Date | Event | Price | Change | Sq Ft Price |
|---|---|---|---|---|
| 10/21/2022 10/21/22 | Sold | $600,000 | 0.0% | $192 / Sq Ft |
| 09/15/2022 09/15/22 | Pending | -- | -- | -- |
| 09/13/2022 09/13/22 | For Sale | $600,000 | +75.4% | $192 / Sq Ft |
| 06/15/2012 06/15/12 | Sold | $342,000 | -1.7% | $161 / Sq Ft |
| 05/29/2012 05/29/12 | Pending | -- | -- | -- |
| 04/12/2012 04/12/12 | Price Changed | $347,900 | -2.0% | $164 / Sq Ft |
| 03/19/2012 03/19/12 | Price Changed | $354,900 | -1.4% | $167 / Sq Ft |
| 02/20/2012 02/20/12 | For Sale | $359,900 | -- | $170 / Sq Ft |
Tax History Compared to Growth
Tax History
| Year | Tax Paid | Tax Assessment Tax Assessment Total Assessment is a certain percentage of the fair market value that is determined by local assessors to be the total taxable value of land and additions on the property. | Land | Improvement |
|---|---|---|---|---|
| 2025 | $7,882 | $596,200 | $0 | $596,200 |
| 2024 | $7,439 | $550,600 | $0 | $550,600 |
| 2023 | $6,703 | $471,700 | $0 | $471,700 |
| 2022 | $6,865 | $472,800 | $0 | $472,800 |
| 2021 | $6,758 | $458,500 | $0 | $458,500 |
| 2020 | $5,894 | $404,500 | $0 | $404,500 |
| 2019 | $5,945 | $404,400 | $0 | $404,400 |
| 2018 | $5,892 | $404,400 | $0 | $404,400 |
| 2017 | $6,082 | $404,400 | $0 | $404,400 |
| 2016 | $5,769 | $389,300 | $0 | $389,300 |
| 2015 | $5,092 | $335,200 | $0 | $335,200 |
| 2014 | $4,908 | $327,400 | $0 | $327,400 |
Agents Affiliated with this Home
-
Matthew Quinlan

Seller's Agent in 2022
Matthew Quinlan
Classified Realty Group
(978) 827-8268
1 in this area
145 Total Sales
-
Kerri Sheehan

Buyer's Agent in 2022
Kerri Sheehan
Lamacchia Realty, Inc.
(508) 728-1713
3 in this area
40 Total Sales
-
Vivian Nelson

Seller's Agent in 2012
Vivian Nelson
RE/MAX
(508) 944-4074
16 in this area
35 Total Sales
-
L
Buyer's Agent in 2012
Lisa Demaio
Keller Williams Realty Boston South West
Map
Source: MLS Property Information Network (MLS PIN)
MLS Number: 71340735
APN: FOXB-000081-000000-002440-000006
- 185 Chestnut St
- 157 Chestnut St Unit 5
- 88 Cocasset St Unit 1
- 84 Cocasset St Unit A6
- 66 Cocasset St Unit F
- 10 Villa Dr
- 41 Sherman St
- 27 Connie Dr
- 14 Baker St
- 233 Central St
- 9 Linda St
- 30 Twilight Dr
- 11 Adams St
- 168 Cannon Forge Dr
- 4 Aldrich Rd
- 293 Cocasset St
- 0 Beach St Unit 73397895
- 96 Main St Unit C5
- 96 Main St Unit C8
- 96 Main St Unit B6
