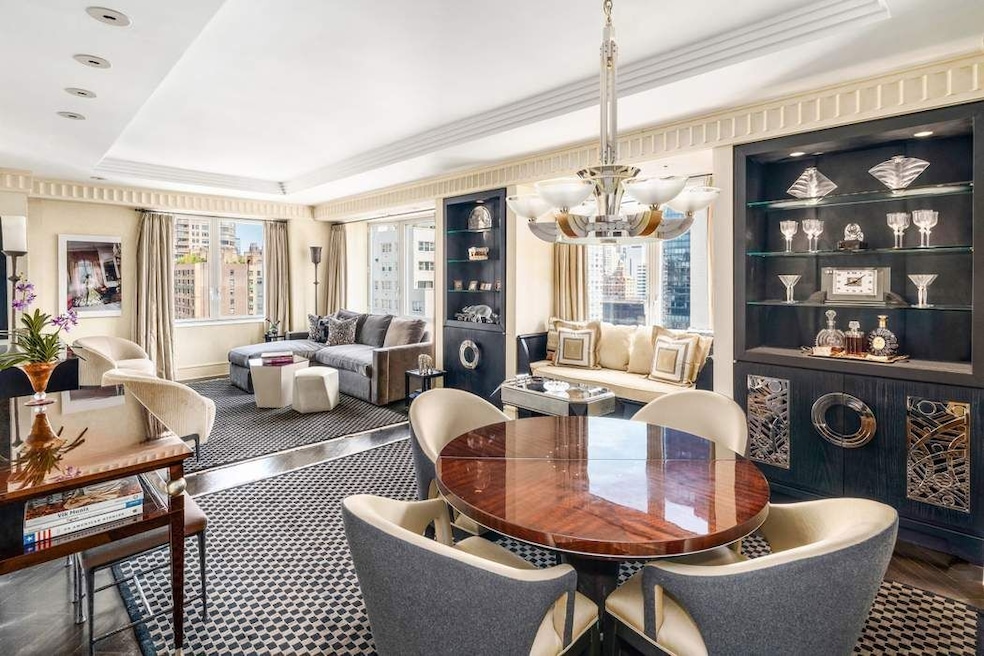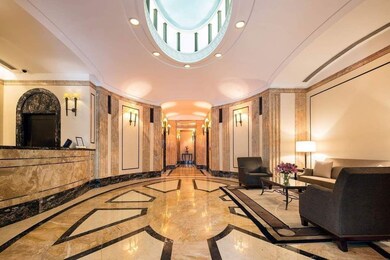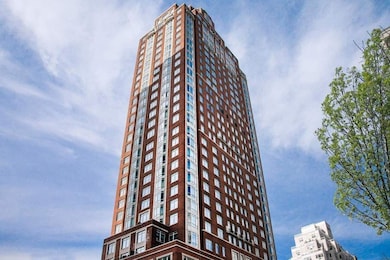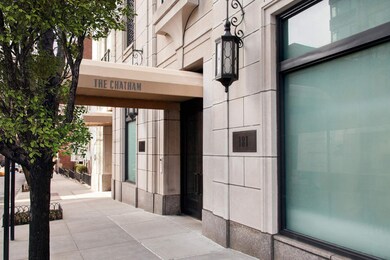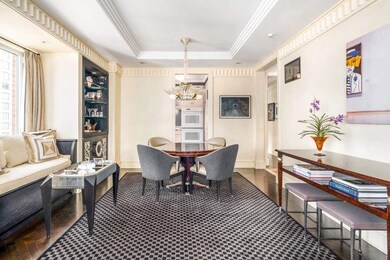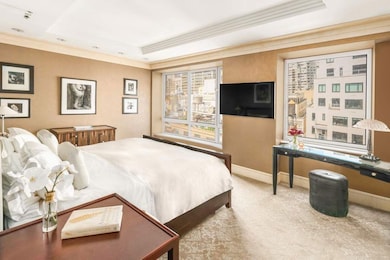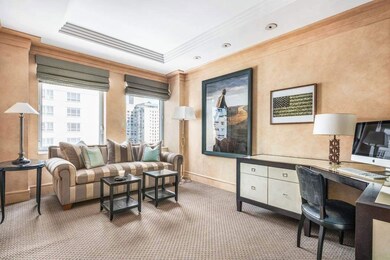
The Chatham 181 E 65th St Unit 16C New York, NY 10065
Lenox Hill NeighborhoodEstimated Value: $2,578,668 - $2,923,000
Highlights
- City View
- 4-minute walk to Lexington Avenue-63 Street
- Wood Flooring
- East Side Elementary School, P.S. 267 Rated A
- 11,930 Sq Ft lot
- Home Gym
About This Home
As of December 2024**Elegant 2 Bedroom, 2.5 Bath Corner Residence**
Rare availability!* Presenting a unique opportunity to own a classic elegant 2-bedroom, 2.5-bath corner apartment at the prestigious Chatham Condominium situated in the heart of the UES. This exceptional light filled C-line residence offers stunning views of the NYC skyline through oversized picture windows. This gem features a grand foyer, tray ceilings with beautiful moldings, generously sized rooms, hard wood herringbone floors and a wonderful flow. The spacious living and dining areas are perfect for hosting gatherings enhanced by decorative built-ins and flexible seating.
The windowed kitchen is a chef's delight, complete with custom cabinetry, sub zero refrigerator and expansive granite countertops, perfect for cooking and prepping.
The primary bedroom wing boasts a wall of windows, abundant closet space and an en-suite marble bath, featuring a double-sink vanity, soaking tub, and a separate glass-enclosed shower. The ultimate in spa-life living.
The second bedroom, currently an elegant office, features exquisite woodwork and built-ins, including a desk, ample closet space, and a private marble bath with a tub/shower combination. Additional highlights include a stylish powder room with marble flooring and a concealed washer-dryer for added convenience.
The Chatham at 181 East 65th Street stands as a hallmark of luxury living on the Upper East Side. The 34-story building’s limestone base and Georgian-inspired brick facade seamlessly integrate with the neighborhood's distinctive architecture. Residents enjoy a range of upscale amenities including a full-time staff, 24-hour doorman and concierge, live-in resident manager, a fitness center with Pilates room, and an on-site parking garage. The prime Lenox Hill location offers easy access to Central Park, renowned museums, acclaimed dining, upscale shopping along Madison and 5th Avenues, and a variety of transportation options. Pets are welcome.
Last Listed By
Sothebys International Realty License #10301200832 Listed on: 09/10/2024

Property Details
Home Type
- Condominium
Est. Annual Taxes
- $22,896
Year Built
- Built in 2000
Lot Details
- North Facing Home
HOA Fees
- $3,120 Monthly HOA Fees
Parking
- Garage
Interior Spaces
- Home Gym
- Dishwasher
- Wood Flooring
Bedrooms and Bathrooms
- 2 Bedrooms
Laundry
- Laundry Room
- Stacked Washer and Dryer
Listing and Financial Details
- Legal Lot and Block 7501 / 01400
Community Details
Overview
- 93 Units
- The Chatham Condos
- Lenox Hill Subdivision
- 32-Story Property
Amenities
- Laundry Facilities
Ownership History
Purchase Details
Home Financials for this Owner
Home Financials are based on the most recent Mortgage that was taken out on this home.Purchase Details
Similar Homes in the area
Home Values in the Area
Average Home Value in this Area
Purchase History
| Date | Buyer | Sale Price | Title Company |
|---|---|---|---|
| Naples Clement J | $2,900,000 | -- |
Mortgage History
| Date | Status | Borrower | Loan Amount |
|---|---|---|---|
| Open | Naples Clement J | $2,609,710 | |
| Previous Owner | Kwiat Fern | $500,000 |
Property History
| Date | Event | Price | Change | Sq Ft Price |
|---|---|---|---|---|
| 12/13/2024 12/13/24 | Sold | $2,900,000 | -3.2% | -- |
| 09/23/2024 09/23/24 | Pending | -- | -- | -- |
| 09/10/2024 09/10/24 | For Sale | $2,995,000 | -- | -- |
Tax History Compared to Growth
Tax History
| Year | Tax Paid | Tax Assessment Tax Assessment Total Assessment is a certain percentage of the fair market value that is determined by local assessors to be the total taxable value of land and additions on the property. | Land | Improvement |
|---|---|---|---|---|
| 2024 | $22,902 | $183,190 | $19,885 | $163,305 |
| 2023 | $18,354 | $181,357 | $19,885 | $161,472 |
| 2022 | $18,261 | $181,089 | $19,885 | $161,204 |
| 2021 | $21,594 | $178,477 | $19,885 | $158,592 |
| 2020 | $17,611 | $198,632 | $19,885 | $178,747 |
| 2019 | $16,646 | $178,762 | $19,885 | $158,877 |
| 2018 | $19,311 | $173,834 | $19,885 | $153,949 |
| 2017 | $18,459 | $169,571 | $19,885 | $149,686 |
| 2016 | $18,292 | $169,374 | $19,885 | $149,489 |
| 2015 | $13,580 | $142,826 | $19,886 | $122,940 |
| 2014 | $13,580 | $142,346 | $19,885 | $122,461 |
Agents Affiliated with this Home
-
Leslie Modell

Seller's Agent in 2024
Leslie Modell
Sothebys International Realty
(212) 606-7668
25 in this area
56 Total Sales
About The Chatham
Map
Source: Real Estate Board of New York (REBNY)
MLS Number: RLS11008010
APN: 1400-1053
- 157 E 65th St
- 181 E 65th St Unit 5B
- 181 E 65th St Unit 27B
- 181 E 65th St Unit 5A
- 181 E 65th St Unit 19C
- 164 E 66th St
- 160 E 65th St Unit 16D
- 160 E 65th St Unit 18B
- 160 E 65th St Unit 26DE
- 160 E 65th St Unit 22A
- 160 E 65th St Unit 21D
- 160 E 65th St Unit 10A
- 139 E 66th St Unit PHW
- 163 E 64th St
- 131 E 66th St Unit 8/9C
- 131 E 66th St Unit 2/3C/S3
- 131 E 66th St Unit 6F
- 201 E 66th St Unit 20HK
- 201 E 66th St Unit 17P
- 201 E 66th St Unit 16N
- 181 E 65th St Unit 15C
- 181 E 65th St Unit PHA
- 181 E 65th St
- 181 E 65th St Unit 32A
- 181 E 65th St Unit 31B
- 181 E 65th St Unit 31A
- 181 E 65th St Unit 30B
- 181 E 65th St Unit 30A
- 181 E 65th St Unit 29B
- 181 E 65th St Unit 29A
- 181 E 65th St Unit 28B
- 181 E 65th St Unit 28A
- 181 E 65th St Unit 27A
- 181 E 65th St Unit 26B
- 181 E 65th St Unit 26A
- 181 E 65th St Unit 25B
- 181 E 65th St Unit 25A
- 181 E 65th St Unit 24B
- 181 E 65th St Unit 24A
- 181 E 65th St Unit 23C
