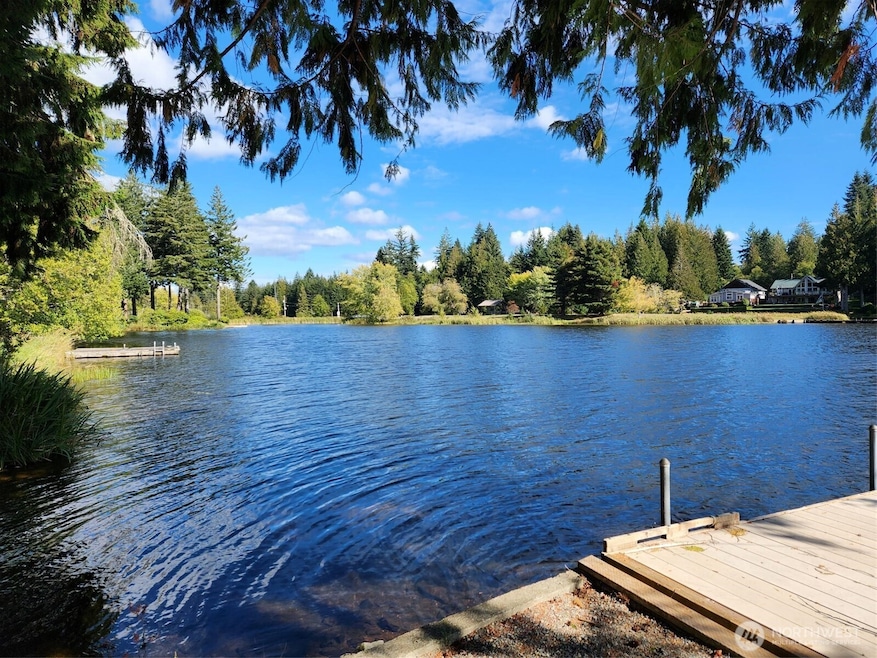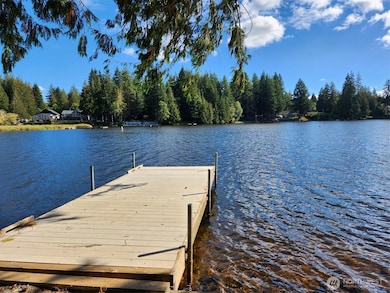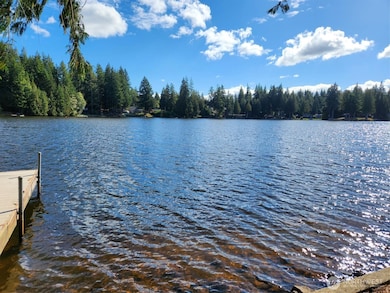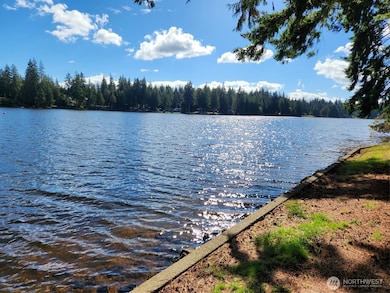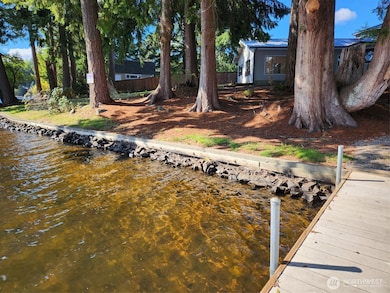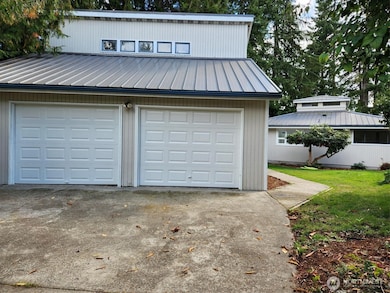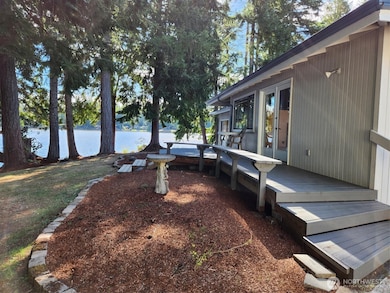181 E Dabob Rd Shelton, WA 98584
Estimated payment $4,563/month
Highlights
- Low Bank Waterfront Property
- Community Boat Launch
- Lake View
- Docks
- RV Access or Parking
- Fruit Trees
About This Home
Beautiful Waterfront Home on Big Timberlake w/105ft of Peninsula & private dock! Outstanding views from everywhere whether your inside or out! Home offers 2 bdrm 2 bath w/ extra flex room. The ceiling has custom wood that rises up into the Cupola & over the large kitchen w/ granite counter & eating bar w/ plenty of cupboard space. Finished 300 sq ft loft for many uses over the 2 car garage w/ built in storage. A wonderful private lake to boat, ski, tube, swim, fish, sightseeing or an evening cruise. Timberlakes offers 2 lakes, (one non motorized) Boat launches & docks, Parks & Saltwater access just down the road. The trees make it peaceful. Relax on the deck or take a dip in the lake.
Source: Northwest Multiple Listing Service (NWMLS)
MLS#: 2438825
Home Details
Home Type
- Single Family
Est. Annual Taxes
- $4,016
Year Built
- Built in 1979
Lot Details
- 0.43 Acre Lot
- Low Bank Waterfront Property
- 105 Feet of Waterfront
- Lake Front
- Cul-De-Sac
- South Facing Home
- Partially Fenced Property
- Level Lot
- Fruit Trees
- Garden
HOA Fees
- $22 Monthly HOA Fees
Parking
- 2 Car Garage
- Driveway
- Off-Street Parking
- RV Access or Parking
Home Design
- Slab Foundation
- Poured Concrete
- Metal Roof
- Wood Siding
- Wood Composite
Interior Spaces
- 2,034 Sq Ft Home
- 1-Story Property
- Vaulted Ceiling
- Dining Room
- Lake Views
- Storm Windows
Kitchen
- Stove
- Microwave
- Dishwasher
Flooring
- Carpet
- Laminate
- Ceramic Tile
- Vinyl
Bedrooms and Bathrooms
- 2 Main Level Bedrooms
- Bathroom on Main Level
Laundry
- Dryer
- Washer
Outdoor Features
- Bulkhead
- Docks
- Deck
- Outbuilding
Location
- Property is near public transit
- Property is near a bus stop
Utilities
- Ductless Heating Or Cooling System
- High Efficiency Heating System
- Heat Pump System
- Baseboard Heating
- Heating System Mounted To A Wall or Window
- Water Heater
- Septic Tank
- High Tech Cabling
- Cable TV Available
Listing and Financial Details
- Down Payment Assistance Available
- Visit Down Payment Resource Website
- Tax Lot 34
- Assessor Parcel Number 220075100034
Community Details
Overview
- Association fees include common area maintenance
- Timberlakes Community Association
- Secondary HOA Phone (360) 427-8928
- Timberlakes Subdivision
- The community has rules related to covenants, conditions, and restrictions
Recreation
- Community Boat Launch
- Community Playground
- Park
Map
Home Values in the Area
Average Home Value in this Area
Tax History
| Year | Tax Paid | Tax Assessment Tax Assessment Total Assessment is a certain percentage of the fair market value that is determined by local assessors to be the total taxable value of land and additions on the property. | Land | Improvement |
|---|---|---|---|---|
| 2025 | $4,021 | $496,450 | $128,705 | $367,745 |
| 2023 | $4,021 | $326,645 | $94,435 | $232,210 |
| 2022 | $3,758 | $381,510 | $94,435 | $287,075 |
| 2021 | $3,230 | $381,510 | $94,435 | $287,075 |
| 2020 | $3,108 | $301,725 | $115,165 | $186,560 |
| 2018 | $2,669 | $227,320 | $85,305 | $142,015 |
| 2017 | $2,558 | $227,320 | $85,305 | $142,015 |
| 2016 | $2,562 | $224,270 | $108,000 | $116,270 |
| 2015 | $1,997 | $224,270 | $108,000 | $116,270 |
| 2014 | -- | $193,225 | $90,000 | $103,225 |
| 2013 | -- | $217,225 | $114,000 | $103,225 |
Property History
| Date | Event | Price | List to Sale | Price per Sq Ft | Prior Sale |
|---|---|---|---|---|---|
| 10/17/2025 10/17/25 | Price Changed | $798,000 | -4.9% | $392 / Sq Ft | |
| 09/26/2025 09/26/25 | For Sale | $839,000 | +22.2% | $412 / Sq Ft | |
| 07/03/2025 07/03/25 | Sold | $686,800 | +4.9% | $396 / Sq Ft | View Prior Sale |
| 06/25/2025 06/25/25 | Pending | -- | -- | -- | |
| 06/20/2025 06/20/25 | For Sale | $655,000 | -- | $378 / Sq Ft |
Purchase History
| Date | Type | Sale Price | Title Company |
|---|---|---|---|
| Warranty Deed | $686,800 | Stewart Title |
Source: Northwest Multiple Listing Service (NWMLS)
MLS Number: 2438825
APN: 22007-51-00034
- 1291 E Lakeshore Dr W
- 2210 E Timberlake West Dr
- 60 E Treewater Place
- 121 E Willapa Rd
- 80 E Skookum Dr
- 160 E Elk Place
- 920 E Lakeshore Dr W
- 300 E Skookum Dr
- 80 E Carr Place
- 2741 E Timberlake Dr W
- 561 E Lakeshore Dr W
- 121 E Stavis Rd
- 10 E Rose Ln
- 241 E Mclane Dr
- 220 E Mclane Dr
- 20 E Totten Place
- 230 E Stavis Rd
- 130 E Agate Dr
- 81 E Annas Way
- 120 E Lakeshore Dr W
- 480 E Timberlake Dr
- 600 E Probert Rd
- 571 E Wood Ln
- 231 E Shetland Rd
- 1806 Hay St Unit B
- 117 N 8th St Unit 100
- 117 N 8th St Unit 500
- 827 W Cota St
- 1314 S 10th St
- 1409 W Railroad Ave Unit B
- 451 E Mason Lake Dr E
- 231 E Lakeview Dr
- 6753 Bellevista Place NW
- 3000 Cardinal Dr NW
- 2260 Division St NW
- 251 E Lakeshore Dr
- 18350 Washington 3 Unit Upper
- 2900 Limited Ln NW
- 2800 Limited Ln NW
- 300 Kenyon St NW
