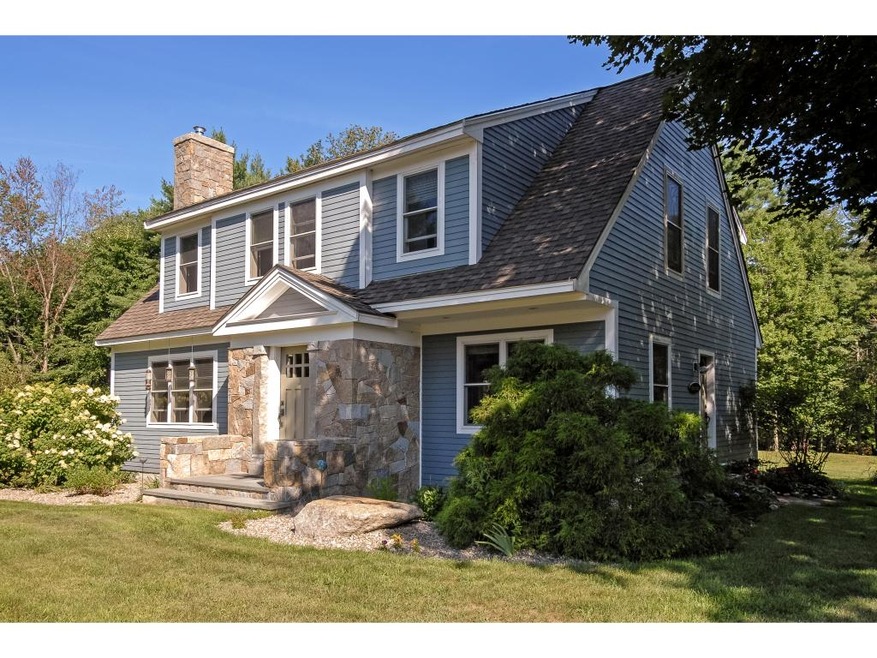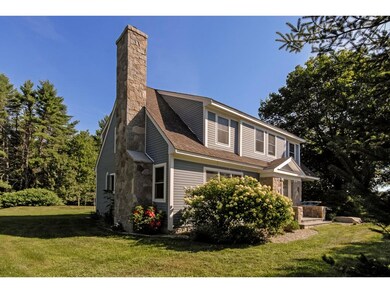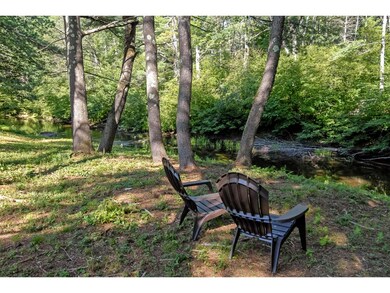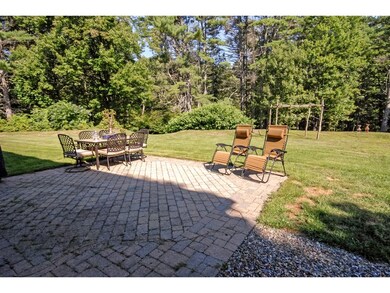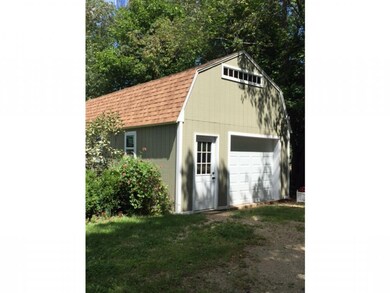181 Emerys Bridge Rd South Berwick, ME 03908
South Berwick NeighborhoodHighlights
- 729 Feet of Waterfront
- Wooded Lot
- Wood Flooring
- 3.3 Acre Lot
- Cathedral Ceiling
- Balcony
About This Home
As of October 2016Serenity is in the air come see this modern cape built in 2006 with craftsman style touches. Stunning stonework around the front entry and fireplace wall including granite window sills and bookshelf built-ins. Set on 3.3 acres with fruit trees, seasoned perennials, and old Christmas tree farm. Fronting the Great Works River, the land offers many uses, including kayaking, gardening, storage for tradesmen, or just backyard games. The home itself has high ceilings, open rooms, tile and wood floors. The first floor includes a spacious mudroom, laundry & half-bath, private den, living room, and eat-in kitchen. On the second floor youll find a master bedroom with vaulted ceilings, private bath, walk-in closet,and private balcony, plus two more bedrooms and a hall bath. Top it off with a newly built 1-car garage and full basement. Youll find no better value in S.Berwick.
Home Details
Home Type
- Single Family
Est. Annual Taxes
- $6,326
Year Built
- 2006
Lot Details
- 3.3 Acre Lot
- 729 Feet of Waterfront
- Partially Fenced Property
- Landscaped
- Level Lot
- Wooded Lot
- Property is zoned R3
Parking
- 1 Car Detached Garage
- Stone Driveway
Home Design
- Concrete Foundation
- Wood Frame Construction
- Architectural Shingle Roof
- Vinyl Siding
Interior Spaces
- 1.75-Story Property
- Cathedral Ceiling
- Ceiling Fan
- Wood Burning Fireplace
- Fire and Smoke Detector
Kitchen
- Electric Range
- Microwave
- Dishwasher
- Kitchen Island
Flooring
- Wood
- Tile
Bedrooms and Bathrooms
- 3 Bedrooms
- Bathroom on Main Level
Laundry
- Laundry on main level
- Washer and Dryer Hookup
Unfinished Basement
- Basement Fills Entire Space Under The House
- Connecting Stairway
- Interior Basement Entry
- Sump Pump
Accessible Home Design
- Hard or Low Nap Flooring
Outdoor Features
- Balcony
- Patio
Utilities
- Baseboard Heating
- Hot Water Heating System
- Heating System Uses Oil
- 200+ Amp Service
- Private Water Source
- Drilled Well
- Septic Tank
- Private Sewer
- Leach Field
Listing and Financial Details
- 18% Total Tax Rate
Ownership History
Purchase Details
Home Financials for this Owner
Home Financials are based on the most recent Mortgage that was taken out on this home.Purchase Details
Home Financials for this Owner
Home Financials are based on the most recent Mortgage that was taken out on this home.Purchase Details
Map
Home Values in the Area
Average Home Value in this Area
Purchase History
| Date | Type | Sale Price | Title Company |
|---|---|---|---|
| Warranty Deed | -- | -- | |
| Warranty Deed | -- | -- | |
| Interfamily Deed Transfer | -- | -- |
Mortgage History
| Date | Status | Loan Amount | Loan Type |
|---|---|---|---|
| Open | $324,000 | Stand Alone Refi Refinance Of Original Loan | |
| Closed | $315,000 | New Conventional | |
| Previous Owner | $307,742 | FHA | |
| Previous Owner | $291,000 | Purchase Money Mortgage | |
| Previous Owner | $151,920 | Unknown | |
| Previous Owner | $37,980 | Unknown | |
| Previous Owner | $30,000 | Unknown |
Property History
| Date | Event | Price | Change | Sq Ft Price |
|---|---|---|---|---|
| 10/24/2016 10/24/16 | Sold | $350,000 | -2.8% | $173 / Sq Ft |
| 09/03/2016 09/03/16 | Pending | -- | -- | -- |
| 08/18/2016 08/18/16 | For Sale | $359,900 | +14.3% | $178 / Sq Ft |
| 11/03/2015 11/03/15 | Sold | $315,000 | -3.0% | $155 / Sq Ft |
| 09/30/2015 09/30/15 | Pending | -- | -- | -- |
| 08/03/2015 08/03/15 | For Sale | $324,900 | -- | $160 / Sq Ft |
Tax History
| Year | Tax Paid | Tax Assessment Tax Assessment Total Assessment is a certain percentage of the fair market value that is determined by local assessors to be the total taxable value of land and additions on the property. | Land | Improvement |
|---|---|---|---|---|
| 2024 | $6,326 | $471,400 | $145,800 | $325,600 |
| 2023 | $5,844 | $418,600 | $127,600 | $291,000 |
| 2022 | $5,245 | $360,700 | $121,500 | $239,200 |
| 2021 | $5,016 | $322,800 | $110,500 | $212,300 |
| 2020 | $5,150 | $294,300 | $97,800 | $196,500 |
| 2019 | $5,161 | $274,500 | $89,000 | $185,500 |
| 2018 | $5,010 | $259,600 | $90,700 | $168,900 |
| 2017 | $4,932 | $259,600 | $90,700 | $168,900 |
| 2016 | $4,751 | $259,600 | $90,700 | $168,900 |
| 2015 | $4,621 | $259,600 | $90,700 | $168,900 |
| 2014 | $4,583 | $258,900 | $90,700 | $168,200 |
Source: PrimeMLS
MLS Number: 4510757
APN: SBER-806400
- 186 Emerys Bridge Rd
- 120 Wild Rose Ln
- 49 Emerys Bridge Rd
- 33 Emerys Bridge Rd
- 352 Emerys Bridge Rd
- 53 Tamarack Dr
- 53 Great Hill Rd
- 5 Elizabeth Rd
- 4 Buttonwood Rd
- 6 Sitko Ln
- 8 High Knoll Dr
- 64 Farmgate Rd
- 13 Sunrise Hill
- 171 York Woods Rd
- 94 Main St
- 441 Main St
- 455 Main St
- 441 & 455 Main St
- 301 Route 236
- 165 Boyds Corner Rd
