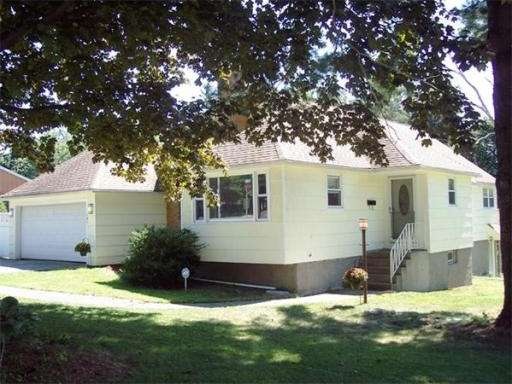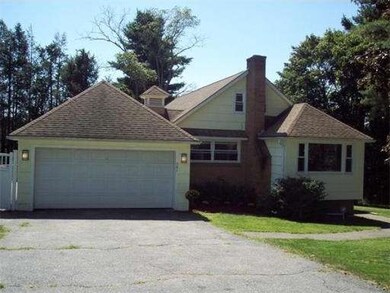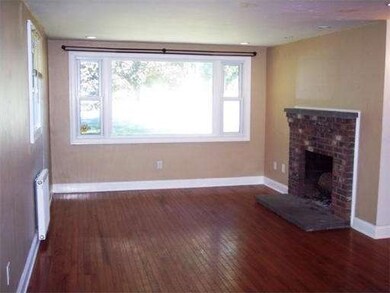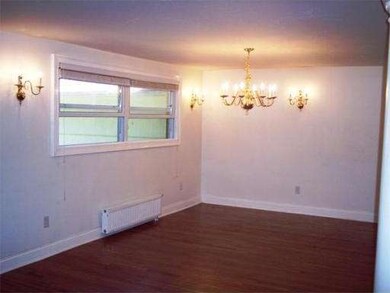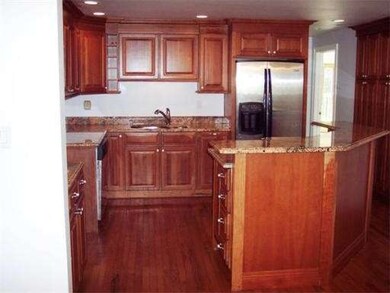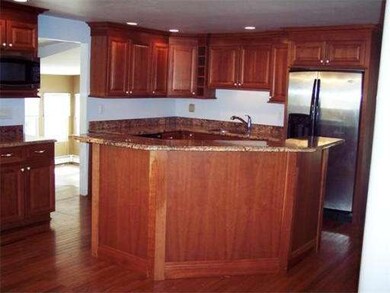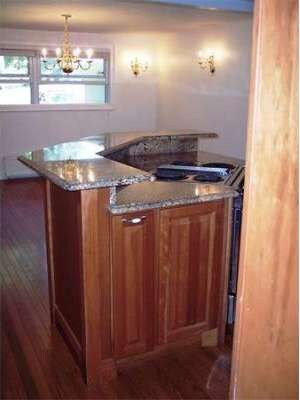
181 Flagg St Worcester, MA 01609
Salisbury Street NeighborhoodAbout This Home
As of November 2017Expansive cape style home located in prestigious area on the West Side.Open floor living plan with all the bells and whistles-granite, cherry kitchen cabinets w/pantry, hardwoods, to name a few.This home features a first floor master suite, a sunken family room which opens to a wrap around deck and a finished LL suitable for an inlaw with a sep. entrance. Two car attached garage. Privacy fence enhances the yard. Roof is 5yrs w/arch. shingles. All replacement windows. Bsmt found. drainage system.
Last Agent to Sell the Property
Kevin O'Connor Real Estate Professionals, Inc. Listed on: 09/05/2012
Home Details
Home Type
Single Family
Est. Annual Taxes
$7,115
Year Built
1957
Lot Details
0
Listing Details
- Lot Description: Corner, Paved Drive
- Special Features: None
- Property Sub Type: Detached
- Year Built: 1957
Interior Features
- Has Basement: Yes
- Fireplaces: 1
- Primary Bathroom: Yes
- Number of Rooms: 11
- Amenities: Public Transportation, Shopping, House of Worship, Private School, Public School, University
- Electric: Circuit Breakers, 200 Amps
- Energy: Insulated Windows, Insulated Doors, Storm Doors
- Flooring: Tile, Wall to Wall Carpet, Hardwood, Wood Laminate
- Insulation: Full
- Interior Amenities: Security System, French Doors
- Basement: Full, Finished, Walk Out, Interior Access
- Bedroom 2: First Floor, 12X15
- Bedroom 3: Second Floor, 10X13
- Bedroom 4: Second Floor, 10X13
- Bathroom #1: First Floor
- Bathroom #2: First Floor
- Bathroom #3: Second Floor
- Kitchen: First Floor, 12X12
- Laundry Room: First Floor
- Living Room: First Floor, 12X22
- Master Bedroom: First Floor, 12X22
- Master Bedroom Description: Walk-in Closet, Closet, Wall to Wall Carpet, Balcony - Exterior, Main Level, Recessed Lighting
- Dining Room: First Floor, 12X18
- Family Room: First Floor, 16X17
Exterior Features
- Frontage: 130
- Construction: Frame
- Exterior: Shingles, Wood, Brick
- Exterior Features: Deck, Balcony, Gutters, Screens
- Foundation: Poured Concrete
Garage/Parking
- Garage Parking: Attached, Garage Door Opener
- Garage Spaces: 2
- Parking: Off-Street, Paved Driveway
- Parking Spaces: 6
Utilities
- Heat Zones: 3
- Hot Water: Natural Gas, Tank
- Utility Connections: for Electric Range, for Electric Dryer, Washer Hookup, Icemaker Connection
Condo/Co-op/Association
- HOA: No
Ownership History
Purchase Details
Home Financials for this Owner
Home Financials are based on the most recent Mortgage that was taken out on this home.Purchase Details
Home Financials for this Owner
Home Financials are based on the most recent Mortgage that was taken out on this home.Purchase Details
Purchase Details
Home Financials for this Owner
Home Financials are based on the most recent Mortgage that was taken out on this home.Purchase Details
Home Financials for this Owner
Home Financials are based on the most recent Mortgage that was taken out on this home.Similar Homes in Worcester, MA
Home Values in the Area
Average Home Value in this Area
Purchase History
| Date | Type | Sale Price | Title Company |
|---|---|---|---|
| Not Resolvable | $349,900 | -- | |
| Not Resolvable | $232,000 | -- | |
| Deed | $115,000 | -- | |
| Foreclosure Deed | $242,000 | -- | |
| Deed | $314,000 | -- | |
| Deed | $158,000 | -- |
Mortgage History
| Date | Status | Loan Amount | Loan Type |
|---|---|---|---|
| Open | $527,704 | Purchase Money Mortgage | |
| Closed | $332,405 | New Conventional | |
| Previous Owner | $180,000 | New Conventional | |
| Previous Owner | $100,000 | No Value Available | |
| Previous Owner | $305,000 | No Value Available | |
| Previous Owner | $300,000 | No Value Available | |
| Previous Owner | $75,000 | No Value Available | |
| Previous Owner | $254,400 | Purchase Money Mortgage | |
| Previous Owner | $63,600 | No Value Available | |
| Previous Owner | $285,000 | No Value Available | |
| Previous Owner | $121,500 | No Value Available | |
| Previous Owner | $121,000 | No Value Available | |
| Previous Owner | $126,000 | Purchase Money Mortgage |
Property History
| Date | Event | Price | Change | Sq Ft Price |
|---|---|---|---|---|
| 11/17/2017 11/17/17 | Sold | $349,900 | 0.0% | $117 / Sq Ft |
| 09/24/2017 09/24/17 | Pending | -- | -- | -- |
| 09/13/2017 09/13/17 | For Sale | $349,900 | +50.8% | $117 / Sq Ft |
| 12/07/2012 12/07/12 | Sold | $232,000 | -1.2% | $77 / Sq Ft |
| 10/31/2012 10/31/12 | Pending | -- | -- | -- |
| 10/04/2012 10/04/12 | Price Changed | $234,900 | -2.1% | $78 / Sq Ft |
| 09/05/2012 09/05/12 | For Sale | $239,900 | -- | $80 / Sq Ft |
Tax History Compared to Growth
Tax History
| Year | Tax Paid | Tax Assessment Tax Assessment Total Assessment is a certain percentage of the fair market value that is determined by local assessors to be the total taxable value of land and additions on the property. | Land | Improvement |
|---|---|---|---|---|
| 2025 | $7,115 | $539,400 | $126,400 | $413,000 |
| 2024 | $6,933 | $504,200 | $126,400 | $377,800 |
| 2023 | $6,667 | $464,900 | $107,800 | $357,100 |
| 2022 | $6,178 | $406,200 | $86,200 | $320,000 |
| 2021 | $6,217 | $381,900 | $69,000 | $312,900 |
| 2020 | $6,018 | $354,000 | $68,700 | $285,300 |
| 2019 | $6,084 | $338,000 | $68,800 | $269,200 |
| 2018 | $5,295 | $280,000 | $68,800 | $211,200 |
| 2017 | $5,088 | $264,700 | $68,800 | $195,900 |
| 2016 | $5,256 | $255,000 | $59,100 | $195,900 |
| 2015 | $5,118 | $255,000 | $59,100 | $195,900 |
| 2014 | $4,991 | $255,400 | $59,100 | $196,300 |
Agents Affiliated with this Home
-
Karen Guerin

Seller's Agent in 2017
Karen Guerin
Coldwell Banker Realty - Manchester
(978) 922-3683
23 Total Sales
-
Elaine Evans

Buyer's Agent in 2017
Elaine Evans
RE/MAX
(508) 954-9019
44 Total Sales
-
Jane Cheetham

Seller's Agent in 2012
Jane Cheetham
Kevin O'Connor Real Estate Professionals, Inc.
(508) 523-2826
14 Total Sales
-
Lyn Gorka

Buyer's Agent in 2012
Lyn Gorka
RE/MAX
(508) 481-6787
102 Total Sales
Map
Source: MLS Property Information Network (MLS PIN)
MLS Number: 71430835
APN: WORC-000043-000001-000117
- 477 Salisbury St
- 9 Dennison Rd
- 32 Aylesbury Rd
- 15 Mary Jane Cir
- 33 Aylesbury Rd
- 15 Montclair Dr
- 5 Old English Rd
- 44 Ellis Dr
- 69 Vassar St
- 348 Salisbury St
- 5 Old Brook Dr
- 14 Hancock Hill Dr
- 18 Balder Rd
- 12 Romola Rd
- 11 Hancock Hill Dr
- 47 Hapgood Rd
- 2 Baiting Brook Ln Unit 71
- 21 Baiting Brook Ln Unit 60
- 44 Berwick St
- 31 Lenox St
