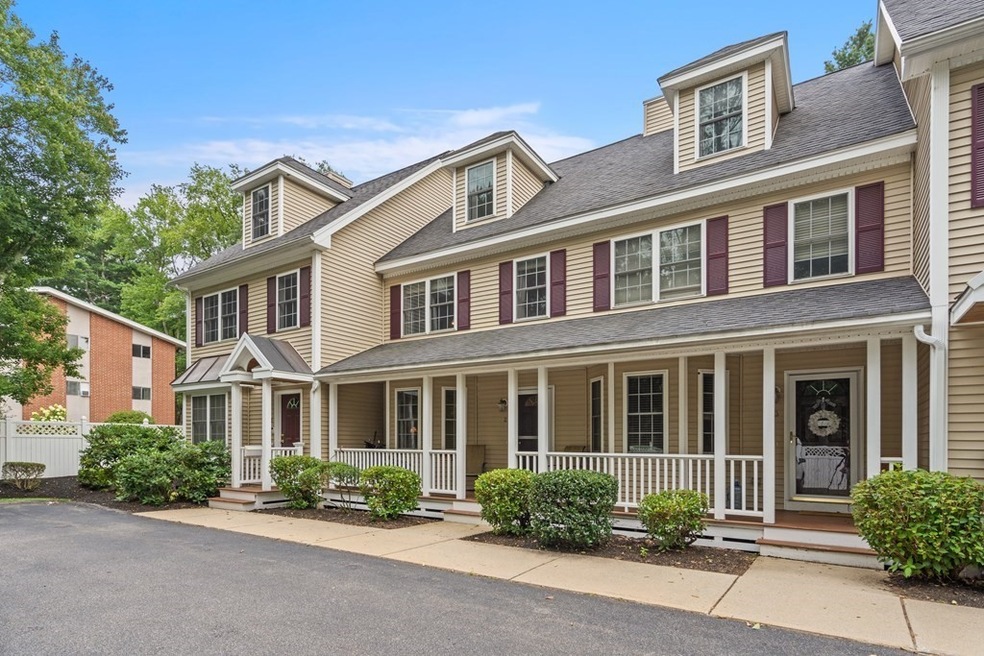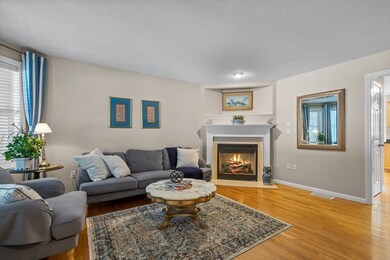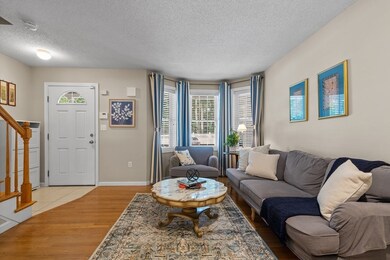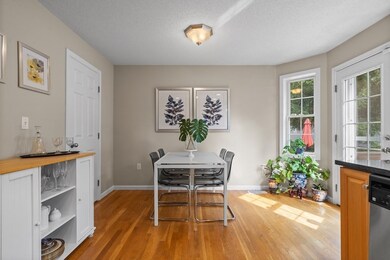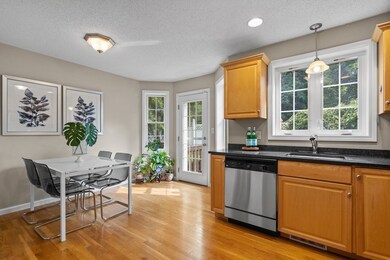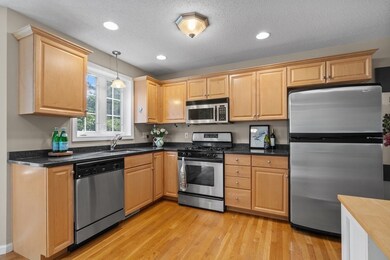
181 High St Unit 2 Andover, MA 01810
Shawsheen Heights NeighborhoodAbout This Home
As of June 2024ALL OFFERS DUE SATURDAY 10/23/21 at 5pm. If no offer is accepted seller will be leasing the property. Welcome to this beautiful 3 Bedroom TOWNHOME in fantastic ANDOVER location! Enjoy your well maintained kitchen which features MAPLE cabinets, stainless steel appliances and GRANITE counters. The living room has a gorgeous gas FIREPLACE as its focal point! Additional features include: gas heat, CENTRAL AC, an Owens Corning finished basement system, office space, master bedroom w/dedicated bath, picturesque grounds, patio area and a farmers porch. This 4 story townhome is in close proximity to the YMCA & main street which features: Starbucks, Wholefoods, a variety of restaurants, boutiques, PHILLIPS ACADEMY and the COMMUTER RAIL to Boston. Take advantage of all Andover has to offer. Great commuter location with easy access to 93, 495 and TWO commuter rail stations. Make your appointment today!
Last Agent to Sell the Property
William Raveis R.E. & Home Services Listed on: 09/23/2021

Property Details
Home Type
- Condominium
Est. Annual Taxes
- $6,368
Year Built
- 2003
HOA Fees
- $400 per month
Bedrooms and Bathrooms
- Primary bedroom located on third floor
Utilities
- 1 Cooling Zone
- 1 Heating Zone
Ownership History
Purchase Details
Home Financials for this Owner
Home Financials are based on the most recent Mortgage that was taken out on this home.Similar Homes in Andover, MA
Home Values in the Area
Average Home Value in this Area
Purchase History
| Date | Type | Sale Price | Title Company |
|---|---|---|---|
| Not Resolvable | $490,000 | None Available |
Mortgage History
| Date | Status | Loan Amount | Loan Type |
|---|---|---|---|
| Open | $488,000 | Purchase Money Mortgage | |
| Closed | $488,000 | Purchase Money Mortgage | |
| Closed | $465,500 | Purchase Money Mortgage | |
| Previous Owner | $272,000 | No Value Available |
Property History
| Date | Event | Price | Change | Sq Ft Price |
|---|---|---|---|---|
| 06/14/2024 06/14/24 | Sold | $610,000 | +1.8% | $412 / Sq Ft |
| 05/10/2024 05/10/24 | Pending | -- | -- | -- |
| 05/10/2024 05/10/24 | Price Changed | $599,000 | -4.0% | $404 / Sq Ft |
| 04/14/2024 04/14/24 | For Sale | $624,000 | 0.0% | $421 / Sq Ft |
| 04/14/2024 04/14/24 | Off Market | $624,000 | -- | -- |
| 04/10/2024 04/10/24 | For Sale | $624,000 | +27.3% | $421 / Sq Ft |
| 12/06/2021 12/06/21 | Sold | $490,000 | 0.0% | $331 / Sq Ft |
| 10/25/2021 10/25/21 | Off Market | $490,000 | -- | -- |
| 10/24/2021 10/24/21 | Pending | -- | -- | -- |
| 09/23/2021 09/23/21 | For Sale | $499,900 | +36.2% | $337 / Sq Ft |
| 01/03/2017 01/03/17 | Sold | $367,000 | -5.9% | $268 / Sq Ft |
| 11/22/2016 11/22/16 | Pending | -- | -- | -- |
| 10/25/2016 10/25/16 | For Sale | $389,900 | +14.7% | $285 / Sq Ft |
| 07/10/2013 07/10/13 | Sold | $340,000 | -2.8% | $249 / Sq Ft |
| 05/23/2013 05/23/13 | Pending | -- | -- | -- |
| 04/30/2013 04/30/13 | For Sale | $349,900 | 0.0% | $256 / Sq Ft |
| 03/21/2013 03/21/13 | Pending | -- | -- | -- |
| 09/24/2012 09/24/12 | Price Changed | $349,900 | -4.1% | $256 / Sq Ft |
| 08/02/2012 08/02/12 | For Sale | $364,900 | -- | $267 / Sq Ft |
Tax History Compared to Growth
Tax History
| Year | Tax Paid | Tax Assessment Tax Assessment Total Assessment is a certain percentage of the fair market value that is determined by local assessors to be the total taxable value of land and additions on the property. | Land | Improvement |
|---|---|---|---|---|
| 2024 | $6,368 | $494,400 | $0 | $494,400 |
| 2023 | $5,748 | $420,800 | $0 | $420,800 |
| 2022 | $5,384 | $368,800 | $0 | $368,800 |
| 2021 | $5,469 | $357,700 | $0 | $357,700 |
| 2020 | $5,247 | $349,600 | $0 | $349,600 |
| 2019 | $5,265 | $344,800 | $0 | $344,800 |
| 2018 | $5,350 | $342,100 | $0 | $342,100 |
| 2017 | $5,167 | $340,400 | $0 | $340,400 |
| 2016 | $5,071 | $342,200 | $0 | $342,200 |
| 2015 | $4,840 | $323,300 | $0 | $323,300 |
Agents Affiliated with this Home
-
Margus Deery

Seller's Agent in 2024
Margus Deery
Coldwell Banker Realty - Andovers/Readings Regional
(978) 337-0769
5 in this area
87 Total Sales
-
Chinyuan Huang
C
Buyer's Agent in 2024
Chinyuan Huang
Allison James Estates & Homes of MA, LLC
(978) 670-6390
1 in this area
18 Total Sales
-
The Matt Witte Team
T
Seller's Agent in 2021
The Matt Witte Team
William Raveis R.E. & Home Services
(978) 273-0099
17 in this area
210 Total Sales
-
Jay LeClerc

Buyer's Agent in 2021
Jay LeClerc
Realty One Group Nest
(978) 985-6329
1 in this area
89 Total Sales
-
Tyler Richards

Seller's Agent in 2017
Tyler Richards
Realty ONE Group Nest
(978) 337-3421
3 in this area
18 Total Sales
-
The Tabassi Team

Buyer's Agent in 2017
The Tabassi Team
RE/MAX
(978) 375-5834
3 in this area
558 Total Sales
Map
Source: MLS Property Information Network (MLS PIN)
MLS Number: 72899270
APN: ANDO-000001-000010-000002
- 51 Dufton Rd
- 170 Haverhill St Unit 133
- 6 Liberty St
- 10 Burnham Rd
- 5 Brookfield Rd
- 79 Cheever Cir
- 48 Tolland Rd
- 44 Kingston St Unit 44
- 58 Berkeley Rd
- 51 Village Green Dr
- 56 Village Green Dr
- 6 Windsor St
- 60 Elm St
- 59 Elm St
- 61 Elm St Unit 61
- 28 Smithshire Estates
- 90 Farrwood Ave Unit 1
- 190 Chickering Rd Unit 201D
- 190 Chickering Rd Unit 313D
- 50 A Whittier St Unit 1
