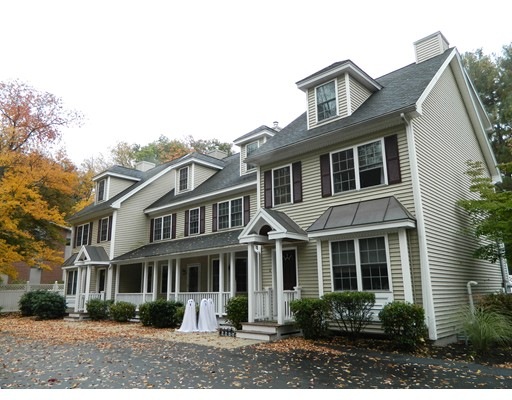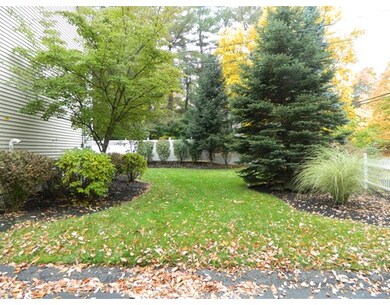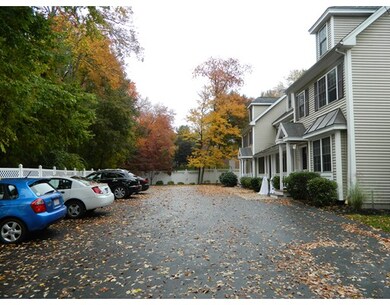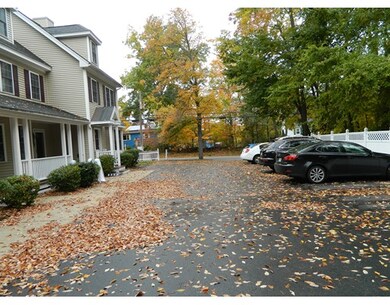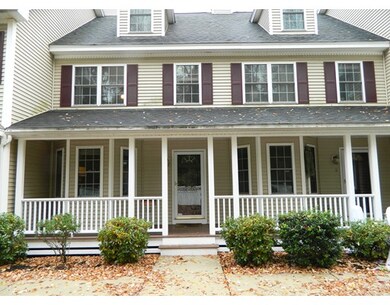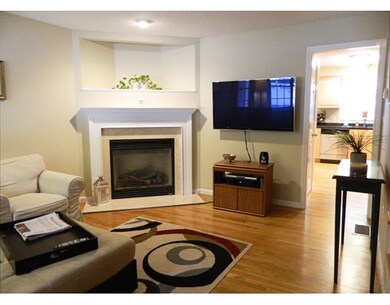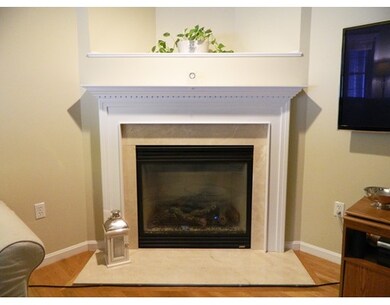
181 High St Unit 2 Andover, MA 01810
Shawsheen Heights NeighborhoodAbout This Home
As of June 2024LOCATION meets CONVENIENCE! Spectacular condominium located on a lovely residential street, just moments from downtown Andover. Minutes to Route 495 and walking distance to the YMCA. This home features Granite Countertops, Recessed Lighting, Hardwood Floors throughout, and Tiled Bathrooms. The bedrooms boast spacious closets, the Master encompassing the entire 3rd Floor! The Master also presents a sitting area and ensuite bathroom. Easy access to Laundry in the basement of your unit, washer and dryer included. Superb opportunity to live in Andover for a Great Price at a home that is Move-In Ready.
Property Details
Home Type
Condominium
Est. Annual Taxes
$6,368
Year Built
2003
Lot Details
0
Listing Details
- Unit Level: 1
- Unit Placement: Middle
- Property Type: Condominium/Co-Op
- Other Agent: 2.50
- Year Round: Yes
- Restrictions: Rentals
- Special Features: None
- Property Sub Type: Condos
- Year Built: 2003
Interior Features
- Appliances: Range, Dishwasher, Disposal, Microwave, Refrigerator, Washer, Dryer
- Fireplaces: 1
- Has Basement: Yes
- Fireplaces: 1
- Primary Bathroom: Yes
- Number of Rooms: 5
- Amenities: Public Transportation, Shopping, Park, Walk/Jog Trails, Conservation Area, Highway Access, House of Worship, Private School, Public School, T-Station
- Electric: Circuit Breakers, 100 Amps
- Energy: Insulated Windows, Insulated Doors
- Flooring: Tile, Hardwood
- Insulation: Full
- Interior Amenities: Security System, Cable Available
- Bedroom 2: Second Floor, 8X15
- Bedroom 3: Second Floor, 8X13
- Bathroom #1: Third Floor, 6X11
- Bathroom #2: First Floor, 4X6
- Bathroom #3: Second Floor, 7X9
- Kitchen: First Floor, 7X14
- Laundry Room: Basement
- Living Room: First Floor, 16X17
- Master Bedroom: Third Floor, 15X29
- Master Bedroom Description: Bathroom - Full, Closet, Flooring - Hardwood, Cable Hookup
- Dining Room: First Floor, 8X12
- No Living Levels: 3
Exterior Features
- Roof: Asphalt/Fiberglass Shingles
- Construction: Frame
- Exterior: Vinyl
- Exterior Unit Features: Porch, Patio, Sprinkler System
Garage/Parking
- Parking: Off-Street, Assigned, Improved Driveway, Paved Driveway
- Parking Spaces: 2
Utilities
- Cooling: Central Air
- Heating: Forced Air, Gas
- Cooling Zones: 1
- Heat Zones: 1
- Hot Water: Natural Gas, Tank
- Utility Connections: for Gas Range, for Gas Oven, for Gas Dryer, Washer Hookup
- Sewer: City/Town Sewer
- Water: City/Town Water
Condo/Co-op/Association
- Condominium Name: Highview Crossing
- Association Fee Includes: Water, Sewer, Master Insurance, Exterior Maintenance, Road Maintenance, Landscaping, Snow Removal
- Management: Owner Association
- Pets Allowed: Yes w/ Restrictions
- No Units: 4
- Optional Fee Includes: Snow Removal
- Unit Building: 2
Fee Information
- Fee Interval: Monthly
Schools
- Elementary School: West Elementary
- Middle School: West Middle
- High School: Andover High
Lot Info
- Assessor Parcel Number: M:00001 B:00010 L:00002
- Zoning: APT
Ownership History
Purchase Details
Home Financials for this Owner
Home Financials are based on the most recent Mortgage that was taken out on this home.Similar Homes in Andover, MA
Home Values in the Area
Average Home Value in this Area
Purchase History
| Date | Type | Sale Price | Title Company |
|---|---|---|---|
| Not Resolvable | $490,000 | None Available |
Mortgage History
| Date | Status | Loan Amount | Loan Type |
|---|---|---|---|
| Open | $488,000 | Purchase Money Mortgage | |
| Closed | $488,000 | Purchase Money Mortgage | |
| Closed | $465,500 | Purchase Money Mortgage | |
| Previous Owner | $272,000 | No Value Available |
Property History
| Date | Event | Price | Change | Sq Ft Price |
|---|---|---|---|---|
| 06/14/2024 06/14/24 | Sold | $610,000 | +1.8% | $412 / Sq Ft |
| 05/10/2024 05/10/24 | Pending | -- | -- | -- |
| 05/10/2024 05/10/24 | Price Changed | $599,000 | -4.0% | $404 / Sq Ft |
| 04/14/2024 04/14/24 | For Sale | $624,000 | 0.0% | $421 / Sq Ft |
| 04/14/2024 04/14/24 | Off Market | $624,000 | -- | -- |
| 04/10/2024 04/10/24 | For Sale | $624,000 | +27.3% | $421 / Sq Ft |
| 12/06/2021 12/06/21 | Sold | $490,000 | 0.0% | $331 / Sq Ft |
| 10/25/2021 10/25/21 | Off Market | $490,000 | -- | -- |
| 10/24/2021 10/24/21 | Pending | -- | -- | -- |
| 09/23/2021 09/23/21 | For Sale | $499,900 | +36.2% | $337 / Sq Ft |
| 01/03/2017 01/03/17 | Sold | $367,000 | -5.9% | $268 / Sq Ft |
| 11/22/2016 11/22/16 | Pending | -- | -- | -- |
| 10/25/2016 10/25/16 | For Sale | $389,900 | +14.7% | $285 / Sq Ft |
| 07/10/2013 07/10/13 | Sold | $340,000 | -2.8% | $249 / Sq Ft |
| 05/23/2013 05/23/13 | Pending | -- | -- | -- |
| 04/30/2013 04/30/13 | For Sale | $349,900 | 0.0% | $256 / Sq Ft |
| 03/21/2013 03/21/13 | Pending | -- | -- | -- |
| 09/24/2012 09/24/12 | Price Changed | $349,900 | -4.1% | $256 / Sq Ft |
| 08/02/2012 08/02/12 | For Sale | $364,900 | -- | $267 / Sq Ft |
Tax History Compared to Growth
Tax History
| Year | Tax Paid | Tax Assessment Tax Assessment Total Assessment is a certain percentage of the fair market value that is determined by local assessors to be the total taxable value of land and additions on the property. | Land | Improvement |
|---|---|---|---|---|
| 2024 | $6,368 | $494,400 | $0 | $494,400 |
| 2023 | $5,748 | $420,800 | $0 | $420,800 |
| 2022 | $5,384 | $368,800 | $0 | $368,800 |
| 2021 | $5,469 | $357,700 | $0 | $357,700 |
| 2020 | $5,247 | $349,600 | $0 | $349,600 |
| 2019 | $5,265 | $344,800 | $0 | $344,800 |
| 2018 | $5,350 | $342,100 | $0 | $342,100 |
| 2017 | $5,167 | $340,400 | $0 | $340,400 |
| 2016 | $5,071 | $342,200 | $0 | $342,200 |
| 2015 | $4,840 | $323,300 | $0 | $323,300 |
Agents Affiliated with this Home
-

Seller's Agent in 2024
Margus Deery
Coldwell Banker Realty - Andovers/Readings Regional
(978) 337-0769
6 in this area
89 Total Sales
-
C
Buyer's Agent in 2024
Chinyuan Huang
Allison James Estates & Homes of MA, LLC
(978) 670-6390
1 in this area
19 Total Sales
-
T
Seller's Agent in 2021
The Matt Witte Team
William Raveis R.E. & Home Services
(978) 273-0099
17 in this area
214 Total Sales
-

Buyer's Agent in 2021
Jay LeClerc
Realty One Group Nest
(978) 985-6329
1 in this area
89 Total Sales
-

Seller's Agent in 2017
Tyler Richards
Realty ONE Group Nest
(978) 337-3421
3 in this area
20 Total Sales
-

Buyer's Agent in 2017
The Tabassi Team
RE/MAX
(978) 375-5834
3 in this area
547 Total Sales
Map
Source: MLS Property Information Network (MLS PIN)
MLS Number: 72085669
APN: ANDO-000001-000010-000002
- 11 Crescent Dr Unit 8
- 7 Longwood Dr Unit 6
- 51 Dufton Rd
- 170 Haverhill St Unit 133
- 6 Liberty St
- 11 Argyle St
- 177 Elm St
- 10 Burnham Rd
- 5 Brookfield Rd
- 8 Carisbrooke St
- 79 Cheever Cir
- 115 Elm St
- 48 Tolland Rd
- 65 Cotuit St Unit 65
- 257 N Main St Unit 4
- 9 Chatham Cir
- 9 Chatham Cir Unit 9
- 124 Kingston St
- 44 Kingston St Unit 44
- 58 Berkeley Rd
