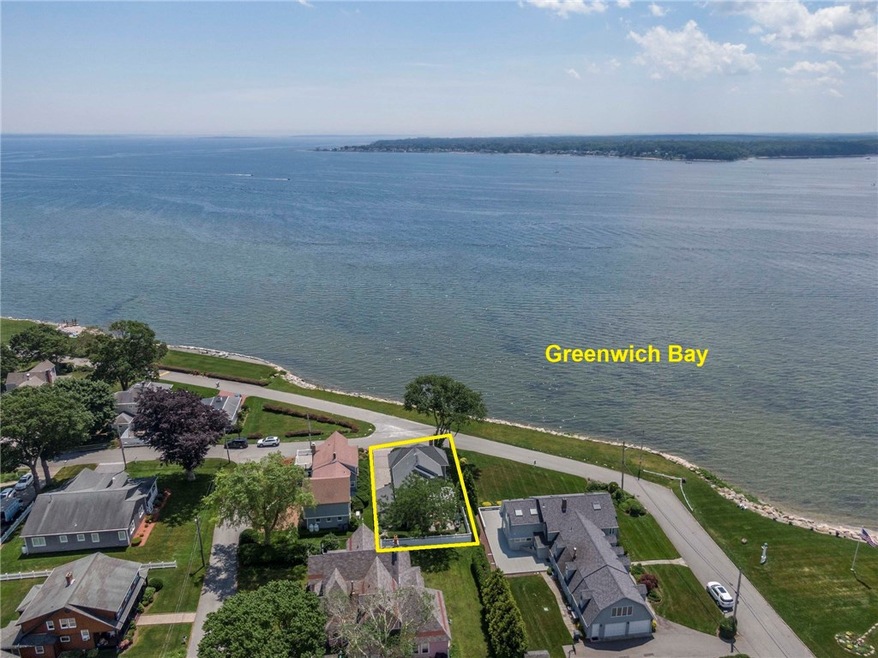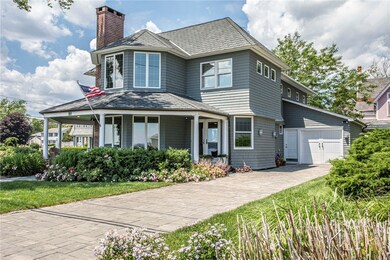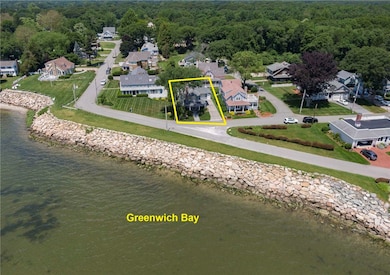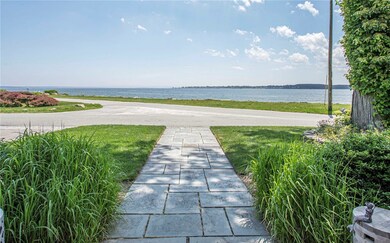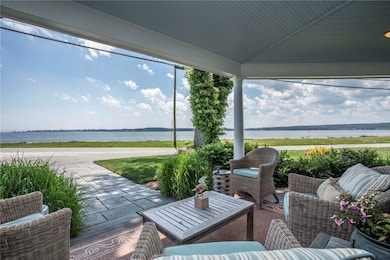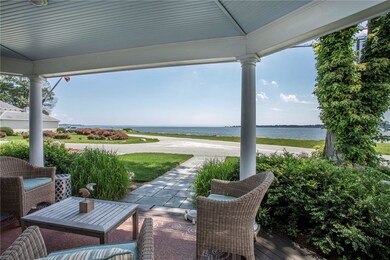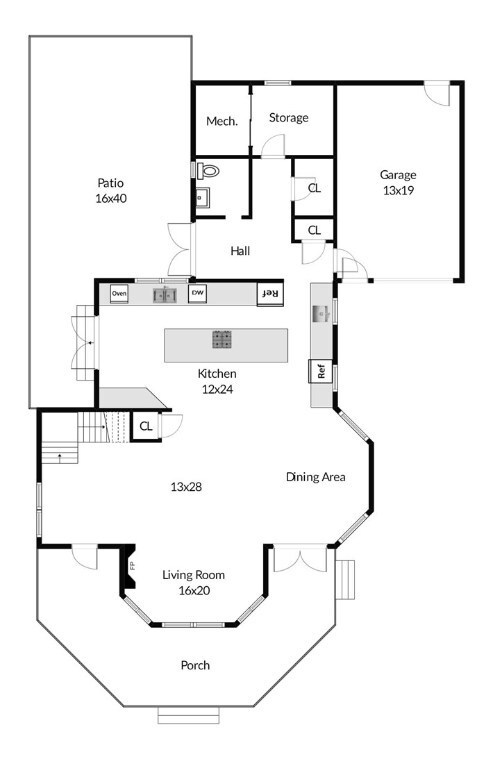
181 Janice Rd Warwick, RI 02886
Buttonwoods NeighborhoodHighlights
- Beach Front
- Victorian Architecture
- 2 Fireplaces
- Wood Flooring
- Attic
- Tennis Courts
About This Home
As of September 2020181 Janice Road is a seaside Victorian home in Buttonwood Beach which was a custom rebuild in 2005. It has incredible south facing views from every room. There is a gourmet kitchen with maple cabinetry, quartz & mahogany counters, Bosch, Wolf & Sub-Zero stainless appliances, a center island, wet bar, and wine refrigerator. The 16x20 fireplaced living room has 180 degree views of The Bay. To enjoy the outdoors, there is a wrap-around porch with mahogany decking, and a very private 16x40 bluestone patio covered by an Azek pergola. The master bedroom features a 16x20 sitting area with a gas fireplace, ample closets, en suite bath with a Jacuzzi tub, separate shower, and a laundry room with additional closet space. The other two bedrooms also have great waterviews. The one-car garage has loft storage. The neighborhood has a historic community building called The Casino with two manual bowling alleys, organized activities for the kids, and is surrounded by three tennis courts, a pickleball court, a playground, basketball court, and baseball field. A beautiful historic chapel in the center of the peninsula is still used for weddings and non-denominational services. The best part about living in Buttonwood Beach is the close sense of community; come see what a special place this is to live. (No flood ins required.)
Last Agent to Sell the Property
RE/MAX Professionals License #RES.0028076 Listed on: 01/13/2020

Home Details
Home Type
- Single Family
Est. Annual Taxes
- $11,985
Year Built
- Built in 1875
Lot Details
- 4,980 Sq Ft Lot
- Beach Front
- Sprinkler System
- Property is zoned A-15
Parking
- 1 Car Attached Garage
- Garage Door Opener
- Driveway
Home Design
- Victorian Architecture
- Wood Siding
- Shingle Siding
- Concrete Perimeter Foundation
- Plaster
Interior Spaces
- 2,236 Sq Ft Home
- 2-Story Property
- Wet Bar
- Central Vacuum
- 2 Fireplaces
- Fireplace Features Masonry
- Thermal Windows
- Water Views
- Permanent Attic Stairs
Kitchen
- Oven
- Range
- Microwave
- Dishwasher
- Disposal
Flooring
- Wood
- Carpet
- Ceramic Tile
Bedrooms and Bathrooms
- 3 Bedrooms
Laundry
- Dryer
- Washer
Unfinished Basement
- Interior Basement Entry
- Crawl Space
Home Security
- Security System Owned
- Storm Windows
Outdoor Features
- Walking Distance to Water
- Patio
- Porch
Utilities
- Forced Air Heating and Cooling System
- Heating System Uses Oil
- Radiant Heating System
- 200+ Amp Service
- Oil Water Heater
- Cable TV Available
Listing and Financial Details
- Tax Lot 66
- Assessor Parcel Number 181JANICERDWARW
Community Details
Recreation
- Tennis Courts
- Recreation Facilities
Additional Features
- Buttonwood Beach Subdivision
- Shops
Ownership History
Purchase Details
Home Financials for this Owner
Home Financials are based on the most recent Mortgage that was taken out on this home.Purchase Details
Purchase Details
Home Financials for this Owner
Home Financials are based on the most recent Mortgage that was taken out on this home.Similar Homes in the area
Home Values in the Area
Average Home Value in this Area
Purchase History
| Date | Type | Sale Price | Title Company |
|---|---|---|---|
| Deed | $860,000 | None Available | |
| Quit Claim Deed | -- | -- | |
| Deed | $518,000 | -- |
Mortgage History
| Date | Status | Loan Amount | Loan Type |
|---|---|---|---|
| Open | $510,400 | Purchase Money Mortgage | |
| Previous Owner | $250,000 | Credit Line Revolving | |
| Previous Owner | $250,000 | No Value Available | |
| Previous Owner | $688,000 | Purchase Money Mortgage |
Property History
| Date | Event | Price | Change | Sq Ft Price |
|---|---|---|---|---|
| 06/27/2025 06/27/25 | Pending | -- | -- | -- |
| 06/19/2025 06/19/25 | For Sale | $1,549,000 | +80.1% | $693 / Sq Ft |
| 09/04/2020 09/04/20 | Sold | $860,000 | -1.7% | $385 / Sq Ft |
| 08/05/2020 08/05/20 | Pending | -- | -- | -- |
| 01/13/2020 01/13/20 | For Sale | $875,000 | -- | $391 / Sq Ft |
Tax History Compared to Growth
Tax History
| Year | Tax Paid | Tax Assessment Tax Assessment Total Assessment is a certain percentage of the fair market value that is determined by local assessors to be the total taxable value of land and additions on the property. | Land | Improvement |
|---|---|---|---|---|
| 2024 | $11,902 | $822,500 | $494,700 | $327,800 |
| 2023 | $11,671 | $822,500 | $494,700 | $327,800 |
| 2022 | $11,985 | $639,900 | $393,600 | $246,300 |
| 2021 | $11,985 | $639,900 | $393,600 | $246,300 |
| 2020 | $11,985 | $639,900 | $393,600 | $246,300 |
| 2019 | $11,985 | $639,900 | $393,600 | $246,300 |
| 2018 | $9,941 | $496,300 | $327,900 | $168,400 |
| 2017 | $10,045 | $496,300 | $327,900 | $168,400 |
| 2016 | $10,045 | $496,300 | $327,900 | $168,400 |
| 2015 | $10,257 | $494,300 | $302,500 | $191,800 |
| 2014 | $9,916 | $494,300 | $302,500 | $191,800 |
| 2013 | $11,217 | $566,800 | $354,000 | $212,800 |
Agents Affiliated with this Home
-
R
Seller's Agent in 2025
Rajpinder Braich
RE/MAX Executive Realty
-
Jordan Ross

Buyer's Agent in 2025
Jordan Ross
RE/MAX River's Edge - Bristol
(401) 714-8567
29 Total Sales
-
David Splaine

Seller's Agent in 2020
David Splaine
RE/MAX Professionals
(401) 465-6996
8 in this area
96 Total Sales
-
Steven Lindquist

Buyer's Agent in 2020
Steven Lindquist
RE/MAX Executive Realty
(508) 981-1395
1 in this area
56 Total Sales
Map
Source: State-Wide MLS
MLS Number: 1244776
APN: WARW-000373-000066-000000
- 46 Andrew Comstock Rd
- 121 Ingersoll Ave
- 1040 Buttonwoods Ave
- 509 Buttonwoods Ave
- 0 Capron Farm Dr
- 111 Missouri Dr
- 52 Capron Farm Dr
- 190 White Ave
- 388 Sea View Dr
- 132 Bakers Creek Rd
- 161 Sunny Cove Dr
- 206 Reynolds Ave
- 4 Ellsworth St
- 188 Reynolds Ave
- 191 Canfield Ave
- 54 Hazard Ave
- 128 John St
- 170 Reynolds Ave
- 163 Reynolds Ave
- 160 Coburn St
