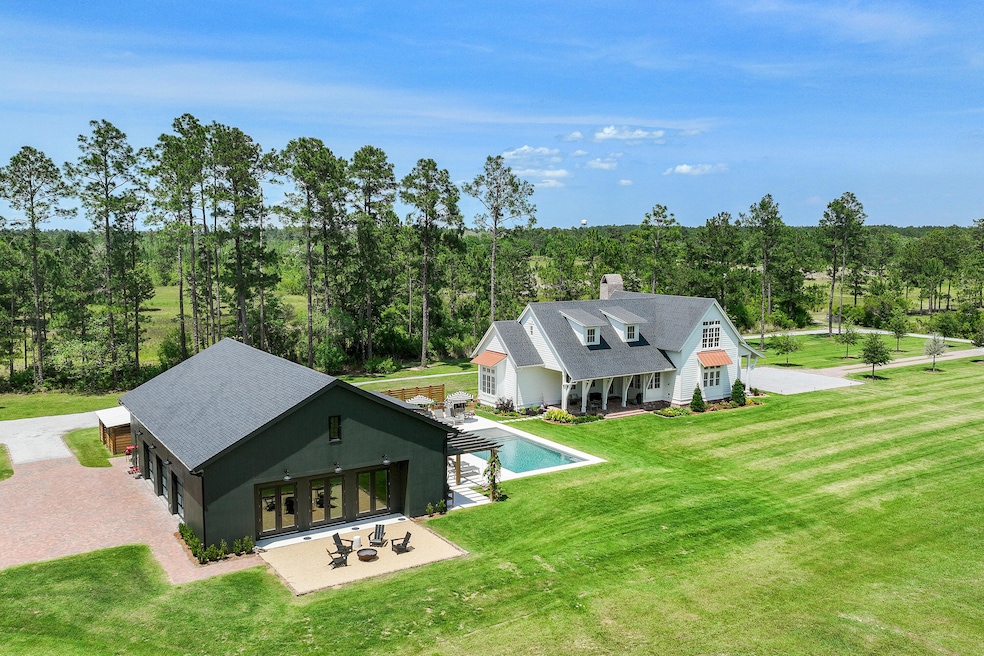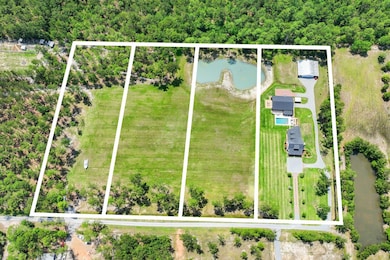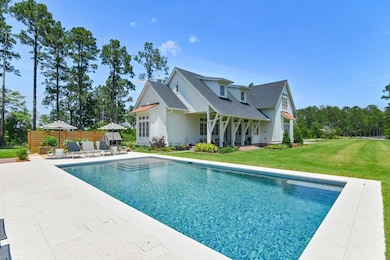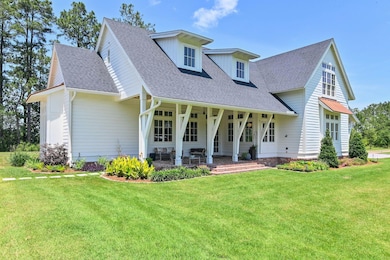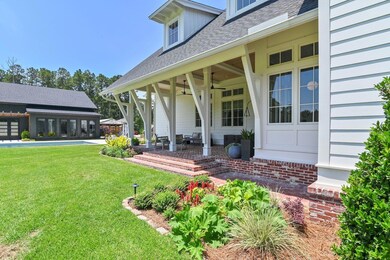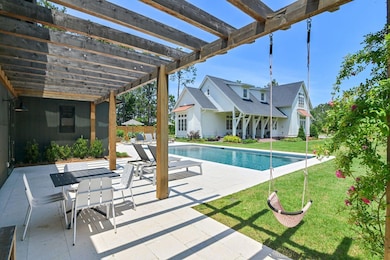
181 Jonathan Dr Freeport, FL 32439
Estimated payment $18,415/month
Highlights
- Barn
- Heated In Ground Pool
- Pond View
- Freeport Middle School Rated A-
- RV Access or Parking
- 10.46 Acre Lot
About This Home
A Truly Rare and Unmatched Opportunity in Freeport, FL. For those dreaming of being close to the beach—yet far from the crowds—this extraordinary 10-acre estate offers the perfect blend of privacy, space, and future potential. Nestled just 5 miles east of Hwy 331 on scenic Hwy 20, this beautifully crafted homestead is a one-of-a-kind retreat in the heart of fast-growing Freeport. Thoughtfully subdivided into four platted 2.5-acre lots, the property offers incredible flexibility—whether you're looking to expand for your kids to have houses next door, build additional homes to sell on individual parcels, or simply enjoy the privacy and acreage all to yourself. With approximately 8 acres cleared, a picturesque pond, and a tree-lined entrance, this land is as usable as it... is stunning. The 3,382 sq ft custom-built main residence is a showpiece, featuring 4 bedrooms, 4.5 bathrooms, wide-plank white oak floors, shiplap walls, Sierra Pacific windows/doors with white oak interiors, and two oversized porches overlooking serene pasture views. The open-concept kitchen, living, and dining areas include a breakfast nook and a spacious butler's pantrydesigned for everyday comfort and elegant entertaining. Step outside to find a 16'x32' resort-style pool with shellstone decking, raised garden beds, a fire pit, and ample room for play, relaxation, or gatherings. This is the kind of place where memories are made. A 2,581 sq ft fully climate-controlled 40'x60' detached garage/workshop offers serious bonus space with a 12'x24' guest suite and full bath, ninja-coated floors, retractable batting cage, workout zone, storage mezzanine, and Sonos sound systemideal for hobbies, hosting, or multi-generational living. Plus, a separate 36'x48' metal pole barn provides plenty of storage for equipment, boats, or recreational gear. Surrounded by upscale equestrian properties and family homesteads, this property supports a lifestyle of gardening, livestock, recreation, or just peace and quietall with no HOA and only minutes to Freeport amenities and the white-sand beaches of South Walton. Whether you're looking for a legacy property, a private family compound, or a unique investment with room to growthis is the one that rarely comes along.
Listing Agent
Scenic Sotheby's International Realty Brokerage Email: caleb@scenicsir.com License #3125648 Listed on: 07/09/2025

Home Details
Home Type
- Single Family
Est. Annual Taxes
- $4,950
Year Built
- Built in 2020
Lot Details
- 10.46 Acre Lot
- Lot Dimensions are 805x550x805x550
- Property fronts a county road
- Street terminates at a dead end
- Level Lot
- Cleared Lot
- Additional Land
- Property is zoned Resid Multi-Family, Resid Single Family
Parking
- 3 Car Detached Garage
- RV Access or Parking
Home Design
- Frame Construction
- Composition Shingle Roof
- Cement Board or Planked
Interior Spaces
- 5,963 Sq Ft Home
- 2-Story Property
- Shelving
- Beamed Ceilings
- Coffered Ceiling
- Tray Ceiling
- Vaulted Ceiling
- Ceiling Fan
- Recessed Lighting
- Gas Fireplace
- Double Pane Windows
- Window Treatments
- Great Room
- Wood Flooring
- Pond Views
- Fire and Smoke Detector
Kitchen
- Breakfast Bar
- Walk-In Pantry
- Gas Oven or Range
- Cooktop<<rangeHoodToken>>
- <<microwave>>
- Ice Maker
- Dishwasher
- Kitchen Island
- Disposal
Bedrooms and Bathrooms
- 5 Bedrooms
- En-Suite Primary Bedroom
- Maid or Guest Quarters
- Dual Vanity Sinks in Primary Bathroom
- Garden Bath
Laundry
- Dryer
- Washer
Outdoor Features
- Heated In Ground Pool
- Patio
- Porch
Schools
- Freeport Elementary And Middle School
- Freeport High School
Farming
- Barn
- Pasture
Utilities
- Multiple cooling system units
- Central Heating and Cooling System
- Propane
- Well
- Tankless Water Heater
- Gas Water Heater
- Septic Tank
- Cable TV Available
Listing and Financial Details
- Assessor Parcel Number 21-1S-18-14010-000-0340
Map
Home Values in the Area
Average Home Value in this Area
Tax History
| Year | Tax Paid | Tax Assessment Tax Assessment Total Assessment is a certain percentage of the fair market value that is determined by local assessors to be the total taxable value of land and additions on the property. | Land | Improvement |
|---|---|---|---|---|
| 2024 | $4,950 | $632,783 | -- | -- |
| 2023 | $4,950 | $614,352 | $0 | $0 |
| 2022 | $2,549 | $326,889 | $0 | $0 |
| 2021 | $2,585 | $317,368 | $21,405 | $295,963 |
| 2020 | $154 | $18,480 | $18,480 | $0 |
| 2019 | $121 | $13,200 | $13,200 | $0 |
| 2018 | $122 | $13,200 | $0 | $0 |
| 2017 | $122 | $13,200 | $13,200 | $0 |
| 2016 | $124 | $13,200 | $0 | $0 |
| 2015 | $762 | $80,000 | $0 | $0 |
| 2014 | $774 | $80,000 | $0 | $0 |
Property History
| Date | Event | Price | Change | Sq Ft Price |
|---|---|---|---|---|
| 07/09/2025 07/09/25 | For Sale | $3,250,000 | -- | $545 / Sq Ft |
Purchase History
| Date | Type | Sale Price | Title Company |
|---|---|---|---|
| Warranty Deed | $138,000 | Mcneese Title Llc | |
| Warranty Deed | $120,000 | Micneese Title Llc | |
| Warranty Deed | $97,200 | None Available |
Mortgage History
| Date | Status | Loan Amount | Loan Type |
|---|---|---|---|
| Open | $420,000 | New Conventional | |
| Closed | $415,200 | New Conventional |
Similar Homes in Freeport, FL
Source: Emerald Coast Association of REALTORS®
MLS Number: 980553
APN: 21-1S-18-14010-000-0340
- 4515 Florida 20
- 86 Bentgrass Rd S
- 48 Bentgrass Rd S
- 166 Bentgrass Rd S
- 248 Bunny Ln
- 629 Club House Dr W
- 624 Tournament Ln
- 502 Windswept Blvd
- X Kaylee Rd
- 12 E Club House Dr
- 696 Phillips Dr
- 748 Phillips Dr
- TBD Coastal Breeze Dr
- xxxx St Highway 20 E
- 279 Tournament Ln
- 60 Corkwood Ct Unit Ph 5 lot 9
- 334 Tournament Ln
- 836 Phillips Dr
- 92 Hollow Log Ln
- 155 Club House Dr E
- 185 Marquis Way
- 274 Marsh Landing S
- 190 Riverwalk Blvd
- 102 Riverwalk Blvd
- 34 Ramsey Branch Rd
- 130 Speckled Trout Ln N
- 195 Sparkleberry Ln
- 188 Speckled Trout Ln N
- 255 Riverwalk Cir
- 670 Riverwalk Cir
- 31 Cool Breeze Dr Unit Lot 212
- 453 Riverwalk Cir
- 610 Riverwalk Cir
- 48 Oakfield Dr N
- 266 Emr Ave
- 15031 U S 331 Business
- 15284 331 Business Unit 5B
- 15284 331 Business Unit 6D
- 15284 Business Hwy 331 Unit 11B
- 15284 U S 331 Business Unit 6E
