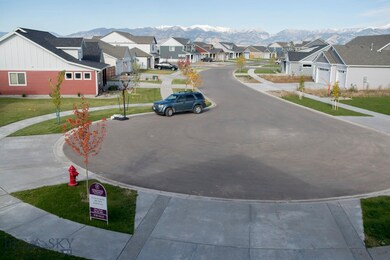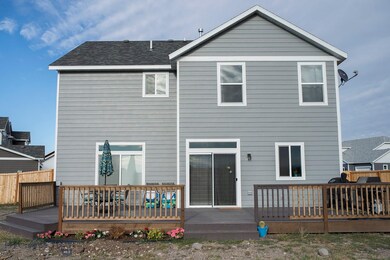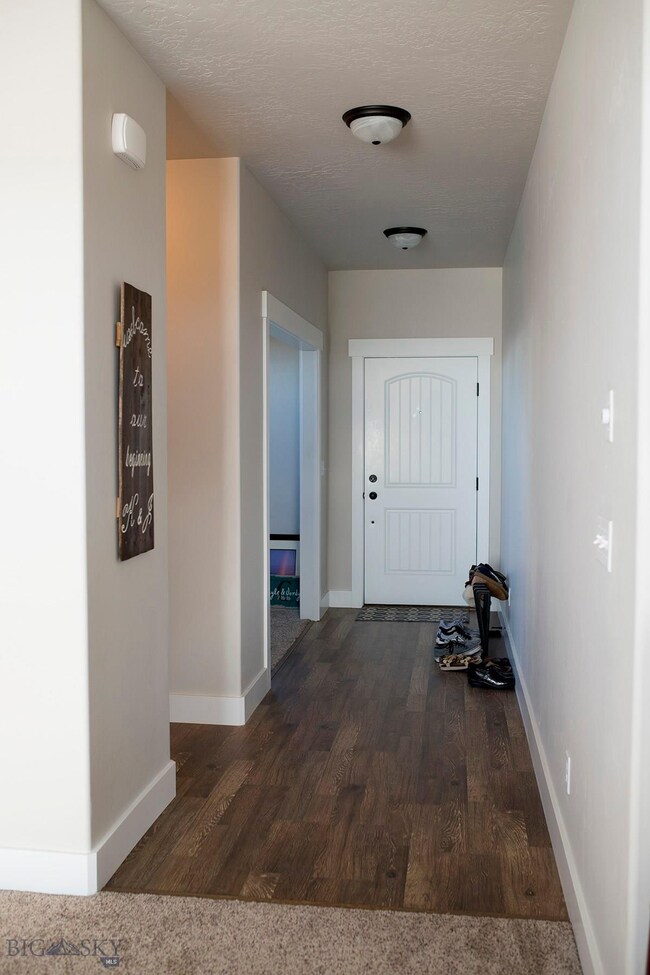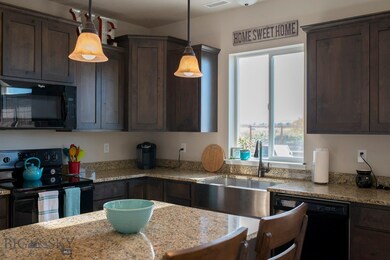
181 Knadler Dr Bozeman, MT 59718
Estimated Value: $785,074 - $807,000
Highlights
- Views of a Farm
- Deck
- 2 Car Attached Garage
- Ridge View Elementary School Rated A-
- Porch
- Community Playground
About This Home
As of October 2017ENJOY THE MONTANA SUNSETS ON YOUR NEW DECK! THIS 2146 SF, 3 BEDROOM, 2.5 BATH WITH STUDY AND BONUS ROOM BOASTS AN OPEN LIVING AND KITCHEN AREA WITH FIREPLACE PACKAGE MADE TO ENJOY. UPGRADES GALOUR IN THIS SUNRISE HOME INCLUDING, GRANITE COUNTERTOPS, PREMIUM WOOD LAMINATE FLOORS, UPGRADED CARPET & PAD, PENDANT LIGHTS IN THE ISLAND KITCHEN, STAINLESS STEEL FARM SINK, GRANITE COUNTERS, CAN LIGHTS IN KITCHEN & LIVING, GAS FIREPLACE, DOUBLE SINKS IN THE MASTER BATH ALONG W/CERAMIC TILE SHOWER , TWO TONE PAINT, TRANSOM WINDOWS. END OF CUL-DE-SAC LOCATION!
Last Agent to Sell the Property
Shann Mack
Berkshire Hathaway - Bozeman License #54395 Listed on: 09/28/2017
Last Buyer's Agent
Shann Mack
Berkshire Hathaway - Bozeman License #54395 Listed on: 09/28/2017
Home Details
Home Type
- Single Family
Est. Annual Taxes
- $4,253
Year Built
- Built in 2017
Lot Details
- 0.25 Acre Lot
- Perimeter Fence
- Zoning described as R1 - Residential Single-Household Low Density
HOA Fees
- $30 Monthly HOA Fees
Parking
- 2 Car Attached Garage
Property Views
- Farm
- Mountain
- Meadow
Home Design
- Asphalt Roof
Interior Spaces
- 2,146 Sq Ft Home
- 2-Story Property
- Gas Fireplace
- Laminate Flooring
- Fire and Smoke Detector
Kitchen
- Range
- Microwave
- Dishwasher
Bedrooms and Bathrooms
- 3 Bedrooms
Outdoor Features
- Deck
- Porch
Utilities
- Forced Air Heating and Cooling System
Listing and Financial Details
- Exclusions: Refrigerator, Washer, Dryer will not convey
- Assessor Parcel Number RFF68934
Community Details
Overview
- Built by Sunrise Homes
- Gallatin Heights Subdivision
Recreation
- Community Playground
- Park
Ownership History
Purchase Details
Home Financials for this Owner
Home Financials are based on the most recent Mortgage that was taken out on this home.Purchase Details
Home Financials for this Owner
Home Financials are based on the most recent Mortgage that was taken out on this home.Similar Homes in Bozeman, MT
Home Values in the Area
Average Home Value in this Area
Purchase History
| Date | Buyer | Sale Price | Title Company |
|---|---|---|---|
| Frye William | -- | Security Title Co | |
| Cox Kyle | -- | First American Title Company |
Mortgage History
| Date | Status | Borrower | Loan Amount |
|---|---|---|---|
| Open | Frye William | $95,000 | |
| Open | Frye William | $240,900 | |
| Closed | Frye William | $248,500 | |
| Previous Owner | Cox Kyle | $292,647 | |
| Previous Owner | Sunrise Homes Llc | $172,705 |
Property History
| Date | Event | Price | Change | Sq Ft Price |
|---|---|---|---|---|
| 10/26/2017 10/26/17 | Sold | -- | -- | -- |
| 09/28/2017 09/28/17 | For Sale | $357,900 | +14.8% | $167 / Sq Ft |
| 03/10/2017 03/10/17 | Sold | -- | -- | -- |
| 02/08/2017 02/08/17 | Pending | -- | -- | -- |
| 09/13/2016 09/13/16 | For Sale | $311,771 | -- | $145 / Sq Ft |
Tax History Compared to Growth
Tax History
| Year | Tax Paid | Tax Assessment Tax Assessment Total Assessment is a certain percentage of the fair market value that is determined by local assessors to be the total taxable value of land and additions on the property. | Land | Improvement |
|---|---|---|---|---|
| 2024 | $4,319 | $713,700 | $0 | $0 |
| 2023 | $5,166 | $713,700 | $0 | $0 |
| 2022 | $3,478 | $464,100 | $0 | $0 |
| 2021 | $3,683 | $464,100 | $0 | $0 |
| 2020 | $3,507 | $361,800 | $0 | $0 |
| 2019 | $3,579 | $361,800 | $0 | $0 |
| 2018 | $3,232 | $315,000 | $0 | $0 |
| 2017 | $3,188 | $315,000 | $0 | $0 |
Agents Affiliated with this Home
-
S
Seller's Agent in 2017
Shann Mack
Berkshire Hathaway - Bozeman
-
Voss Sartain

Seller's Agent in 2017
Voss Sartain
Keller Williams Montana Realty
(406) 539-5889
163 Total Sales
-
Shawn Gaugler

Buyer's Agent in 2017
Shawn Gaugler
RE/MAX
(406) 548-5258
63 Total Sales
Map
Source: Big Sky Country MLS
MLS Number: 305845
APN: 06-0903-26-1-09-41-0000
- 269 Stephanie Ln
- 90 Knadler Dr
- 721 Stewart Loop
- 121 Scott Dr
- 30 Stephanie Ln
- 1165 Stewart Loop
- tbd Stewart Loop
- 2133 Stewart Loop
- TBD Jackrabbit Fremont Ln
- TBD Caitlin Rd
- 219 Walleye Rd
- 310 Walleye Rd
- TBD Sage Grouse Dr
- Lot 12 Walleye Rd
- Lot 11 Walleye Rd
- 530 Hulbert Rd W
- TBD Redpoll St
- TBD Walleye Rd
- 181 Knadler Dr
- 170 Knadler Dr
- 163 Knadler Dr
- 279 Stephanie Ln
- 803 Stewart Loop
- 154 Knadler Dr
- 287 Stephanie Ln
- 145 Knadler Dr
- 841 Stewart Loop
- 771 Stewart Loop
- 138 Knadler Dr
- 131 Knadler Dr
- 757 Stewart Loop
- 278 Stephanie Ln
- 101 Mccullough Dr
- 120 Knadler Dr
- 261 Stephanie Ln
- 743 Stewart Loop
- 270 Stephanie Ln
- 117 Knadler Dr






