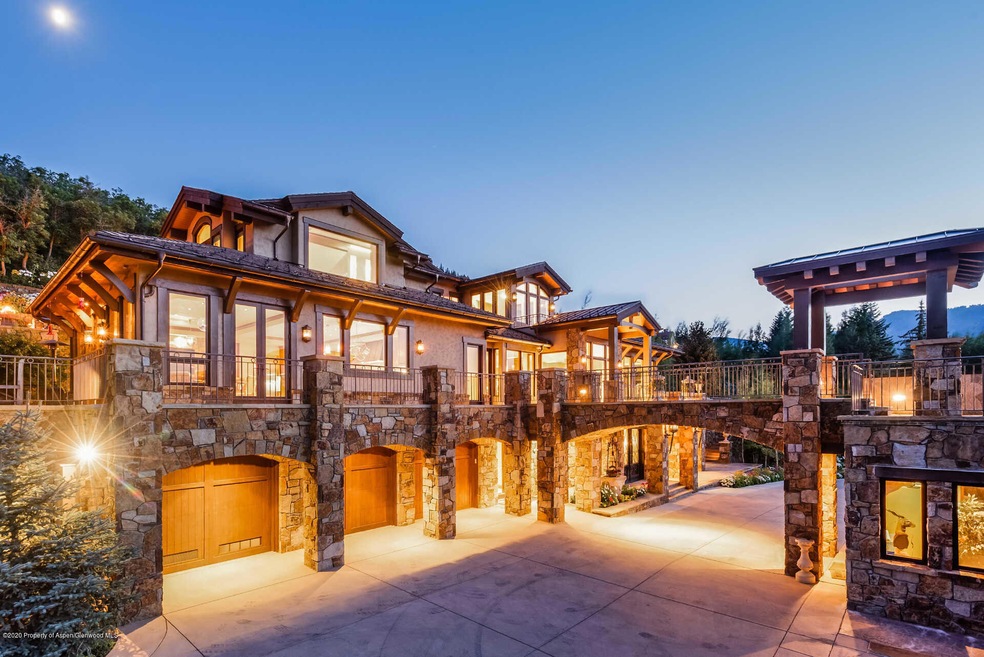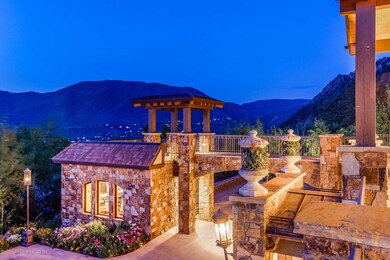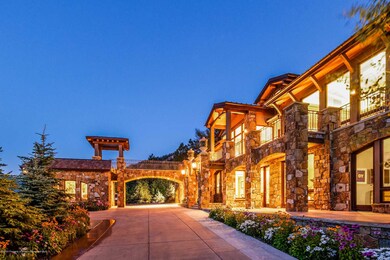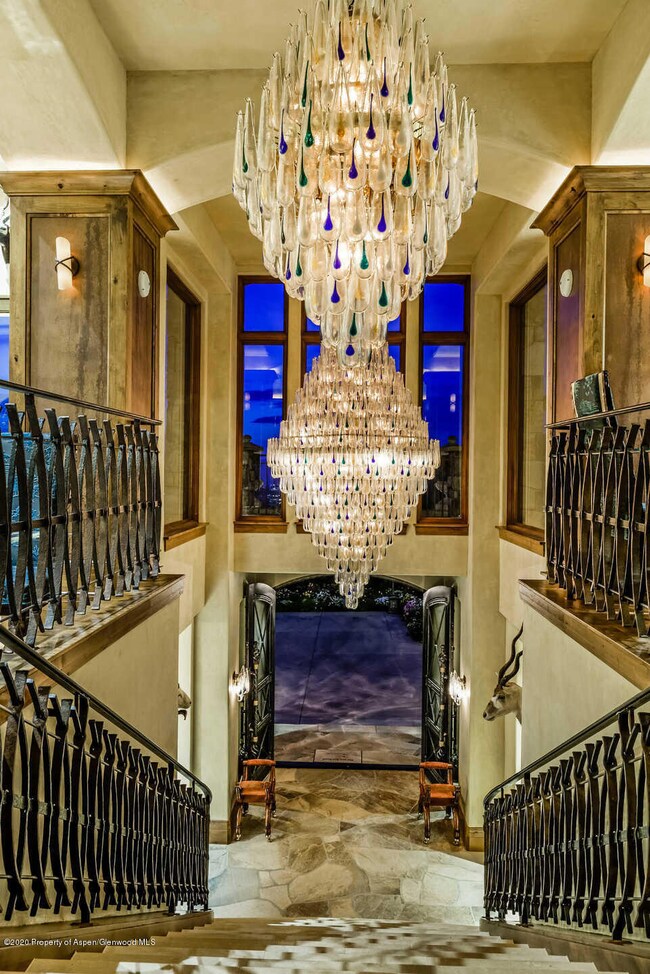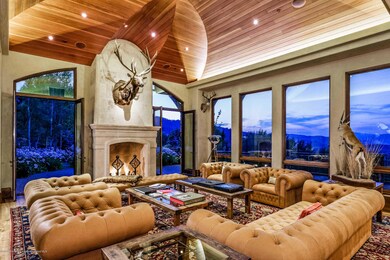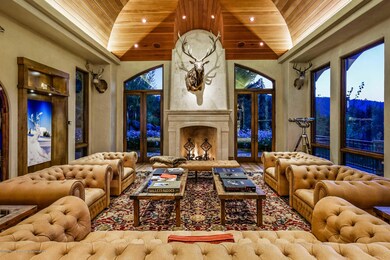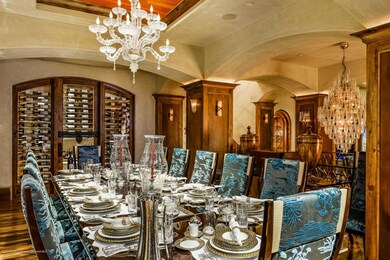
Highlights
- Tennis Courts
- Spa
- Hydromassage or Jetted Bathtub
- Aspen Middle School Rated A-
- 0.93 Acre Lot
- 3 Fireplaces
About This Home
As of March 2021Perched at the top of the desirable Meadowood neighborhood and just minutes to downtown Aspen, this luxurious home offers almost an acre of privacy while commanding lush green valley views in all directions. The home has a stunning floor plan, with over 9,932SF of well-designed and beautifully appointed space that includes a large open living room, wet bar, library, gourmet kitchen with breakfast nook, pantry, formal dining area and wine cellar. The property also boasts a state-of-the-art home theatre, a recreation room, second living room, elevator, 3 car heated garage and an abundance of outdoor living space. The primary bedroom suite, finished with onyx and marble floors is very private.
Last Agent to Sell the Property
The Agency Aspen Brokerage Phone: (970) 429-4255 License #ER.40014021 Listed on: 10/14/2020

Co-Listed By
Brian Sherry
Aspen Snowmass Sotheby's International Realty-Snowmass Village Brokerage Phone: (970) 429-4255 License #EA.040034754
Last Buyer's Agent
Laura Maggos
Laura Maggos Properties License #ER.001184935
Home Details
Home Type
- Single Family
Est. Annual Taxes
- $52,920
Year Built
- Built in 2006
Lot Details
- 0.93 Acre Lot
- North Facing Home
- Gentle Sloping Lot
- Sprinkler System
- Landscaped with Trees
- Property is in excellent condition
- Property is zoned R-30
HOA Fees
- $151 Monthly HOA Fees
Home Design
- Brick or Stone Mason
- Frame Construction
- Stone Siding
- Stucco Exterior
Interior Spaces
- 9,932 Sq Ft Home
- 3-Story Property
- Elevator
- Partially Furnished
- 3 Fireplaces
- Gas Fireplace
- Window Treatments
- Home Security System
- Property Views
- Finished Basement
Kitchen
- Range
- Freezer
- Dishwasher
Bedrooms and Bathrooms
- 5 Bedrooms
- Hydromassage or Jetted Bathtub
- Steam Shower
Laundry
- Laundry Room
- Dryer
- Washer
Outdoor Features
- Spa
- Tennis Courts
- Patio
Location
- Mineral Rights Excluded
Utilities
- Central Air
- Radiant Heating System
- Water Rights Not Included
- Cable TV Available
Community Details
- Association fees include sewer, trash
- Meadowood Subdivision
- Property is near a preserve or public land
Listing and Financial Details
- Assessor Parcel Number 273514104037
Ownership History
Purchase Details
Home Financials for this Owner
Home Financials are based on the most recent Mortgage that was taken out on this home.Purchase Details
Home Financials for this Owner
Home Financials are based on the most recent Mortgage that was taken out on this home.Purchase Details
Home Financials for this Owner
Home Financials are based on the most recent Mortgage that was taken out on this home.Purchase Details
Home Financials for this Owner
Home Financials are based on the most recent Mortgage that was taken out on this home.Similar Homes in Aspen, CO
Home Values in the Area
Average Home Value in this Area
Purchase History
| Date | Type | Sale Price | Title Company |
|---|---|---|---|
| Special Warranty Deed | $13,050,000 | Attorneys Title Agency | |
| Special Warranty Deed | $11,076,850 | Attorneys Title Agency | |
| Special Warranty Deed | $6,975,000 | Pitkin County Title Inc | |
| Warranty Deed | $2,000,000 | Stewart Title Of Aspen Inc |
Mortgage History
| Date | Status | Loan Amount | Loan Type |
|---|---|---|---|
| Open | $9,135,000 | New Conventional | |
| Previous Owner | $8,861,480 | Stand Alone Refi Refinance Of Original Loan | |
| Previous Owner | $10,000,000 | Credit Line Revolving | |
| Previous Owner | $7,000,000 | Stand Alone Refi Refinance Of Original Loan | |
| Previous Owner | $5,000,000 | New Conventional | |
| Previous Owner | $7,150,000 | Unknown | |
| Previous Owner | $5,984,500 | Construction | |
| Previous Owner | $1,684,000 | Purchase Money Mortgage |
Property History
| Date | Event | Price | Change | Sq Ft Price |
|---|---|---|---|---|
| 03/12/2021 03/12/21 | Sold | $13,050,000 | -5.8% | $1,314 / Sq Ft |
| 01/09/2021 01/09/21 | Pending | -- | -- | -- |
| 10/14/2020 10/14/20 | For Sale | $13,850,000 | +25.0% | $1,394 / Sq Ft |
| 05/07/2019 05/07/19 | Sold | $11,076,850 | -20.6% | $1,113 / Sq Ft |
| 03/14/2019 03/14/19 | Pending | -- | -- | -- |
| 06/01/2018 06/01/18 | For Sale | $13,950,000 | -- | $1,401 / Sq Ft |
Tax History Compared to Growth
Tax History
| Year | Tax Paid | Tax Assessment Tax Assessment Total Assessment is a certain percentage of the fair market value that is determined by local assessors to be the total taxable value of land and additions on the property. | Land | Improvement |
|---|---|---|---|---|
| 2024 | $54,210 | $1,593,840 | $397,060 | $1,196,780 |
| 2023 | $54,210 | $1,612,010 | $401,590 | $1,210,420 |
| 2022 | $40,327 | $794,950 | $250,200 | $544,750 |
| 2021 | $41,854 | $817,820 | $257,400 | $560,420 |
| 2020 | $52,995 | $1,054,070 | $257,400 | $796,670 |
| 2019 | $52,995 | $1,054,070 | $257,400 | $796,670 |
| 2018 | $39,819 | $1,061,450 | $259,200 | $802,250 |
| 2017 | $39,862 | $891,480 | $230,400 | $661,080 |
| 2016 | $36,110 | $700,480 | $238,800 | $461,680 |
| 2015 | $35,666 | $700,480 | $238,800 | $461,680 |
| 2014 | $28,586 | $484,640 | $206,960 | $277,680 |
Agents Affiliated with this Home
-
Chris Flynn

Seller's Agent in 2021
Chris Flynn
The Agency Aspen
(970) 544-5825
18 in this area
42 Total Sales
-
B
Seller Co-Listing Agent in 2021
Brian Sherry
Aspen Snowmass Sotheby's International Realty-Snowmass Village
-
L
Buyer's Agent in 2021
Laura Maggos
Laura Maggos Properties
-
Kim McKinley
K
Buyer Co-Listing Agent in 2021
Kim McKinley
McKinley Home
(970) 925-7477
1 in this area
40 Total Sales
-
M
Seller's Agent in 2019
Michael Perau
Aspen Snowmass Sotheby's International Realty - Hyman Mall
-
Craig Morris
C
Seller Co-Listing Agent in 2019
Craig Morris
Aspen Snowmass Sotheby's International Realty - Hyman Mall
(970) 429-1090
73 in this area
101 Total Sales
Map
Source: Aspen Glenwood MLS
MLS Number: 167091
APN: R004420
- 205 Larkspur Ln
- 864 Moore Dr
- 209 Larkspur Ln
- 593 Meadowood Dr
- 130 Primrose Path
- 761 Moore Dr
- 85 Glen Garry Dr
- 75 Glen Garry Dr
- 75 & 85 Glen Garry Dr
- 101 & 103 S Seventh St
- 100 N 8th St Unit 26
- 100 N 8th St Unit 18
- 100 N 8th St Unit 28
- 335 Hall Dr
- 87 Thunderbowl Ln Unit 7
- 51 Thunderbowl Ln Unit 12
- 75 Prospector Rd Unit 8104-7
- 75 Prospector Rd Unit 8402-16
- 75 Prospector Rd Unit 8406-10
- 75 Prospector Rd Unit 8404-1 Winter Intere
