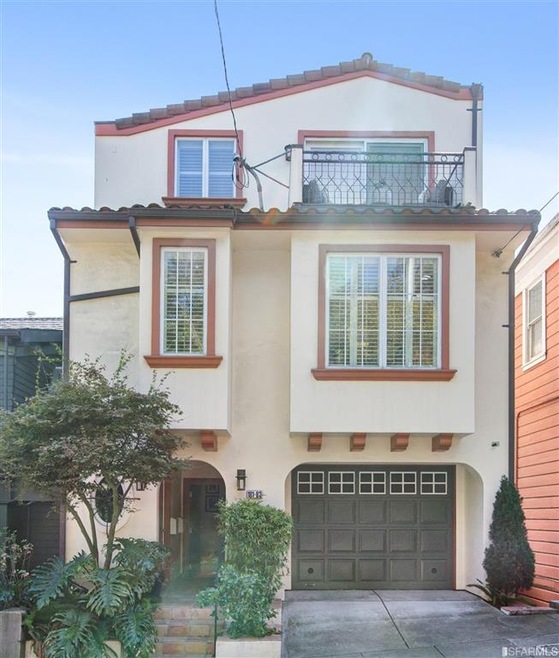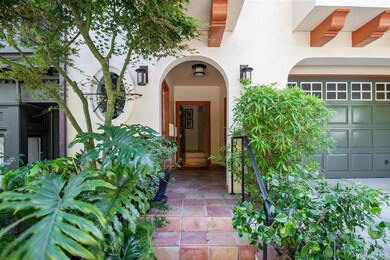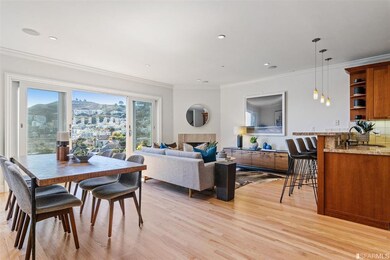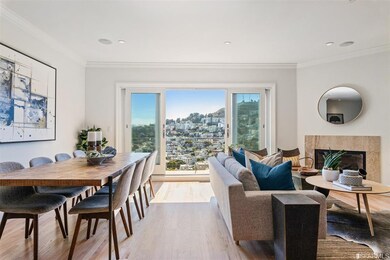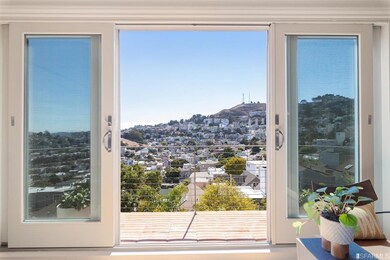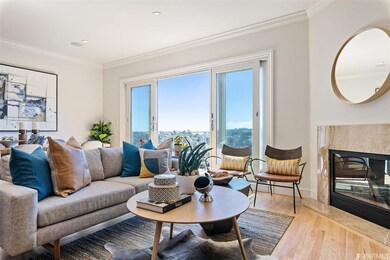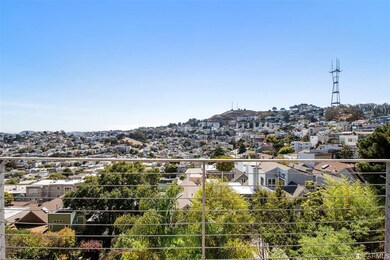
181 Lower Terrace San Francisco, CA 94114
Corona Heights NeighborhoodHighlights
- Views of Twin Peaks
- Rooftop Deck
- Contemporary Architecture
- McKinley Elementary School Rated A
- Built-In Refrigerator
- Living Room with Fireplace
About This Home
As of October 2021Gorgeous contemporary 2-level condo with knock-out views of Twin Peaks, Eureka Valley and beyond. Sophisticated home in immaculately maintained 2-unit building nestled on an intimate tree-lined block in Corona Heights. Ample space and optimum light punctuate this top-level 2 bed, 2.5 bath dwelling with fabulous exclusive-use deck off primary suite. Main level captures postcard views and showcases handsome refinished wood floors throughout with large stainless steel/gas kitchen and living/dining area with gas fireplace. Spacious secondary bedroom with ensuite bathroom and powder room off hallway rounds off this superb main level floor plan. Top floor primary suite features fireplace and ensuite bathroom with separate spa bath and shower. Upper level boasts a private terrace for relaxing, and an expansive deck for entertaining & enjoying spectacular city views. Peaceful neighborhood vibe conveniently abutting the Castro, Cole Valley, and Duboce Triangle. 1 pkg space w/interior access.
Last Agent to Sell the Property
Sotheby's International Realty License #01843342 Listed on: 10/01/2021

Property Details
Home Type
- Condominium
Est. Annual Taxes
- $24,068
Year Built
- Built in 2003
HOA Fees
- $197 Monthly HOA Fees
Property Views
- Twin Peaks
- San Francisco
- Sutro Tower
- City Lights
- Hills
Home Design
- Contemporary Architecture
- Tile Roof
Interior Spaces
- 1,509 Sq Ft Home
- 2-Story Property
- Wet Bar
- Living Room with Fireplace
- 2 Fireplaces
- Family or Dining Combination
- Wood Flooring
Kitchen
- Double Oven
- Built-In Gas Range
- Range Hood
- Microwave
- Built-In Refrigerator
- Dishwasher
- Disposal
Bedrooms and Bathrooms
- Main Floor Bedroom
- Walk-In Closet
- Dual Vanity Sinks in Primary Bathroom
- Jetted Tub in Primary Bathroom
- Bathtub with Shower
- Separate Shower
Laundry
- Laundry closet
- Stacked Washer and Dryer
Parking
- 1 Car Attached Garage
- Enclosed Parking
- Side by Side Parking
- Garage Door Opener
- Assigned Parking
Outdoor Features
- Balcony
- Rooftop Deck
Utilities
- Central Heating
Community Details
- Association fees include common areas, insurance, trash, water
- 2 Units
Listing and Financial Details
- Assessor Parcel Number 2627067
Ownership History
Purchase Details
Home Financials for this Owner
Home Financials are based on the most recent Mortgage that was taken out on this home.Purchase Details
Home Financials for this Owner
Home Financials are based on the most recent Mortgage that was taken out on this home.Purchase Details
Purchase Details
Purchase Details
Home Financials for this Owner
Home Financials are based on the most recent Mortgage that was taken out on this home.Purchase Details
Home Financials for this Owner
Home Financials are based on the most recent Mortgage that was taken out on this home.Similar Homes in San Francisco, CA
Home Values in the Area
Average Home Value in this Area
Purchase History
| Date | Type | Sale Price | Title Company |
|---|---|---|---|
| Grant Deed | $1,910,000 | First American Title Company | |
| Grant Deed | $1,401,000 | Chicago Title Company | |
| Interfamily Deed Transfer | -- | Old Republic Title Company | |
| Quit Claim Deed | -- | First American Title Co | |
| Grant Deed | $532,000 | First American Title Co | |
| Grant Deed | $190,000 | -- |
Mortgage History
| Date | Status | Loan Amount | Loan Type |
|---|---|---|---|
| Previous Owner | $958,000 | Adjustable Rate Mortgage/ARM | |
| Previous Owner | $980,700 | New Conventional | |
| Previous Owner | $187,000 | Credit Line Revolving | |
| Previous Owner | $1,283,750 | Unknown | |
| Previous Owner | $1,000,000 | Unknown | |
| Previous Owner | $425,600 | No Value Available | |
| Previous Owner | $187,000 | Seller Take Back |
Property History
| Date | Event | Price | Change | Sq Ft Price |
|---|---|---|---|---|
| 10/29/2021 10/29/21 | Sold | $1,910,000 | +12.7% | $1,266 / Sq Ft |
| 10/20/2021 10/20/21 | Pending | -- | -- | -- |
| 10/01/2021 10/01/21 | For Sale | $1,695,000 | -- | $1,123 / Sq Ft |
Tax History Compared to Growth
Tax History
| Year | Tax Paid | Tax Assessment Tax Assessment Total Assessment is a certain percentage of the fair market value that is determined by local assessors to be the total taxable value of land and additions on the property. | Land | Improvement |
|---|---|---|---|---|
| 2025 | $24,068 | $2,026,904 | $1,418,834 | $608,070 |
| 2024 | $24,068 | $1,987,162 | $1,391,014 | $596,148 |
| 2023 | $23,710 | $1,948,200 | $1,363,740 | $584,460 |
| 2022 | $19,825 | $1,618,366 | $809,183 | $809,183 |
| 2021 | $19,393 | $1,586,634 | $793,317 | $793,317 |
| 2020 | $19,477 | $1,570,366 | $785,183 | $785,183 |
| 2019 | $18,806 | $1,539,576 | $769,788 | $769,788 |
| 2018 | $18,171 | $1,509,390 | $754,695 | $754,695 |
| 2017 | $17,657 | $1,479,796 | $739,898 | $739,898 |
| 2016 | $17,377 | $1,450,782 | $725,391 | $725,391 |
| 2015 | $17,162 | $1,428,990 | $714,495 | $714,495 |
| 2014 | $16,708 | $1,401,000 | $700,500 | $700,500 |
Agents Affiliated with this Home
-

Seller's Agent in 2021
Gregory Polchow
Sotheby's International Realty
(415) 846-9542
1 in this area
13 Total Sales
-

Buyer's Agent in 2021
Bruce Lyon
Coldwell Banker Realty
(415) 305-3637
1 in this area
67 Total Sales
-

Buyer Co-Listing Agent in 2021
Laurie Nierenberg
Coldwell Banker Realty
(415) 474-1750
2 in this area
64 Total Sales
Map
Source: San Francisco Association of REALTORS® MLS
MLS Number: 421598306
APN: 2627-067
- 10 Lower Terrace
- 4499 17th St
- 32 Mars St
- 4632 18th St
- 35 Hattie St
- 85 Uranus Terrace
- 1015 Ashbury St Unit 4
- 1015 Ashbury St Unit 3
- 154 Ord St
- 1200 Clayton St Unit 12
- 22 Twin Peaks Blvd
- 226 Roosevelt Way Unit A
- 215 Roosevelt Way
- 30 Eagle St
- 4096 17th St Unit 308
- 351 Buena Vista Ave E Unit 605E
- 150 Eureka St
- 2041 2043 Fulton St
- 1524 1528 Haight St
- 1013 1019a Noe St
