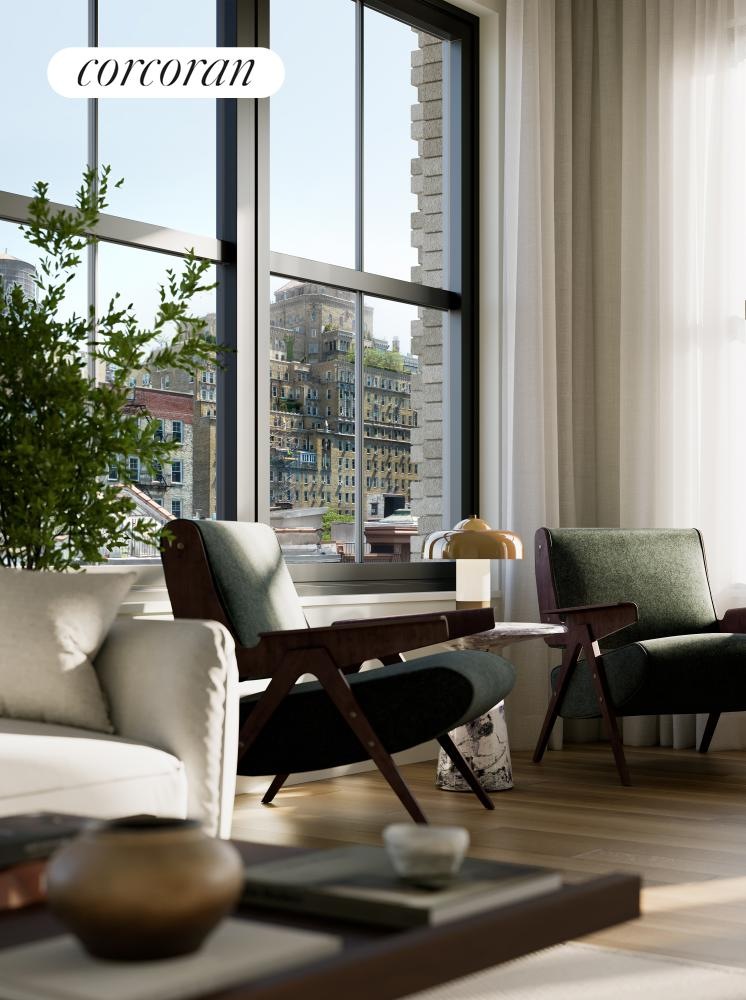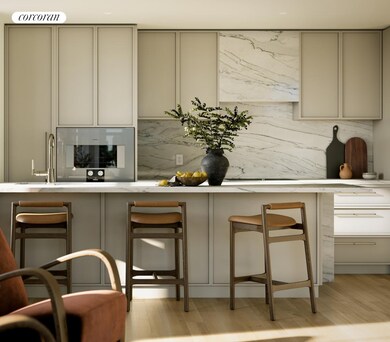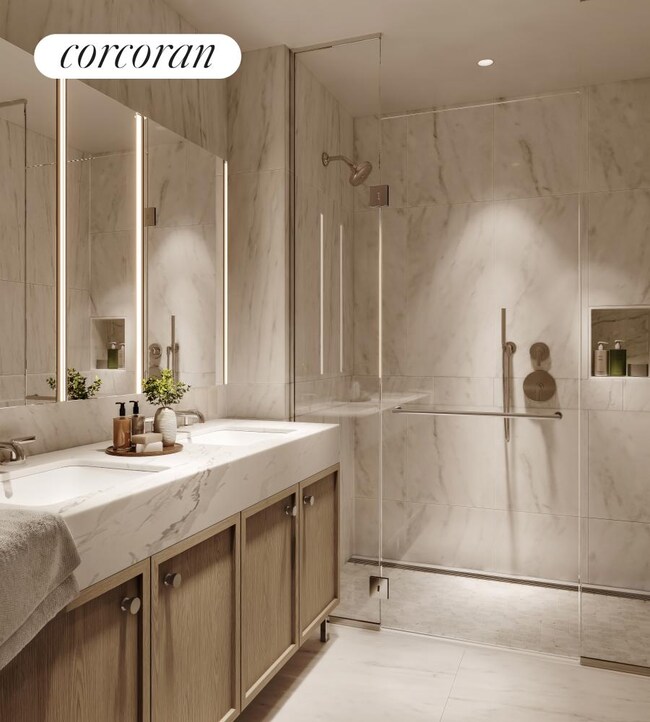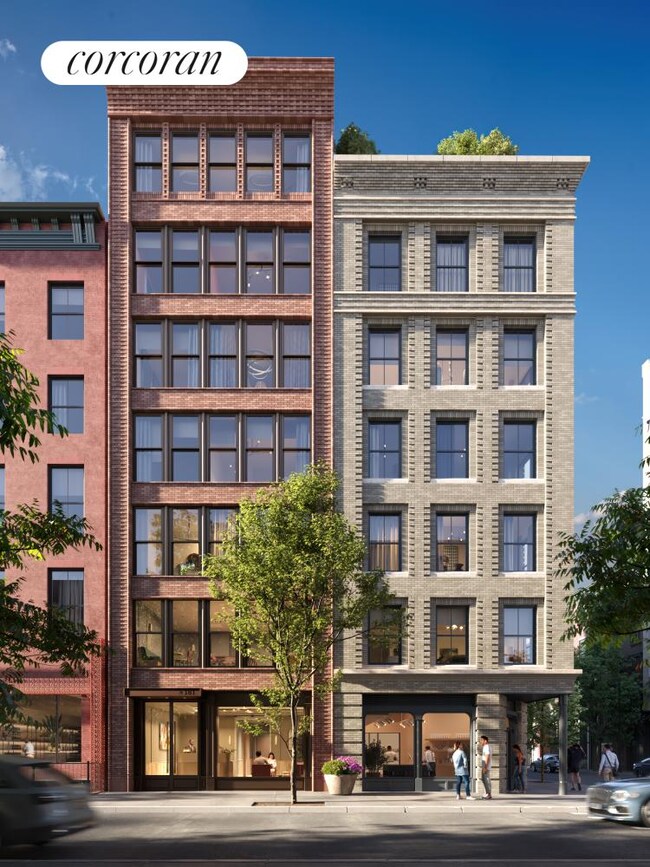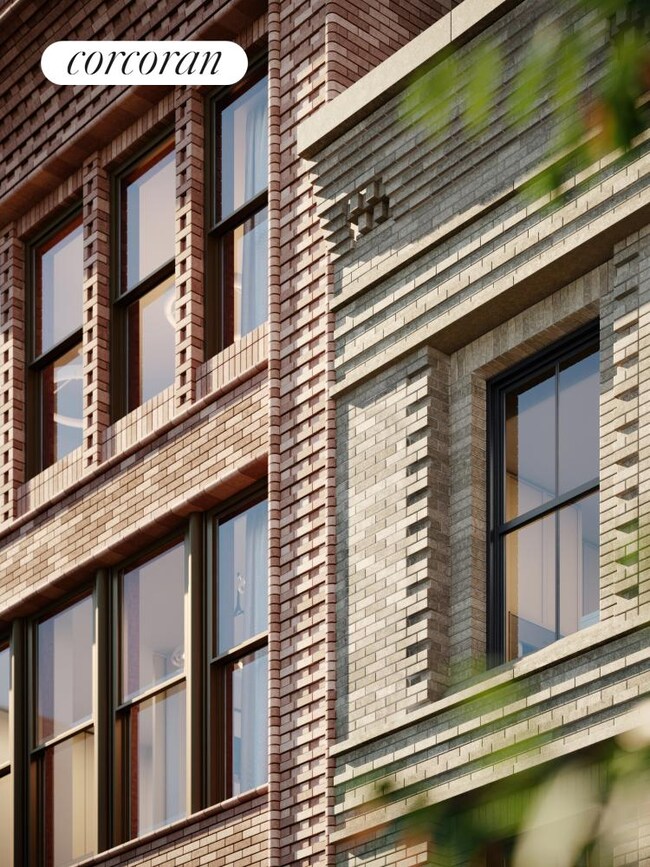
181 Macdougal St Unit 4B New York, NY 10011
Greenwich Village NeighborhoodEstimated payment $26,393/month
Highlights
- Concierge
- 3-minute walk to West 4 Street-Washington Square
- City View
- P.S. 41 Greenwich Village Rated A
- New Construction
- 1-minute walk to Washington Square Park
About This Home
181 MacDougal is Now Over 60% Sold. Schedule a Tour Today, and Be Among the First to See Greenwich Village's Newest Boutique-Scale, Full-Service Luxury Condominium While Availability Lasts.
In search of a perfect two-bedroom home? Residence 4B's split bedroom layout and 1,146 Sq. Ft. layout supports functional and convenient living in Greenwich Village. The open kitchen provides seating at the Calacatta Lux quartzite counter, along with bells-and-whistles typically found in much larger homes, such as luxury Gaggenau appliances, a built-in wine refrigerator, and ample storage within lacquered millwork cabinetry. The open kitchen flows into the living room with enough space for both living and dining, and a double-window framing open sky over neighboring rooftops.
In the primary suite, the generously-sized bedroom is separated from the bath by a dressing room, creating practical storage and extreme privacy. The fresh and luxurious primary bath is clad from top-to-bottom in Majestic White marble tiles, and features a double-vanity, glass-enclosed shower, and a linen closet for additional storage. The secondary bedroom is located on the opposite side of the home, along with a secondary bath which is conveniently tucked away from the living space to function discreetly as a powder room.
Additionally, this home features what every urban residence needs but few have: a bonus space. This extra area offers flexibility for your needs, whether you desire a home office, studio space, additional dressing space or storage - or anything else you can dream up.
The residences at 181 MacDougal are complete with essential modern luxuries, such as oversized windows that are pre-wired for motorized shades, Wi-Fi enabled high efficiency multi-zone VRF heating and cooling systems, 9" ceilings with J-boxes at all living/dining areas and bedrooms, fully equipped kitchens with built-in wine storage, full size washers and vented dryers, wide-plank oak floors throughout, and more.
Residents of 181 MacDougal will be supported by a thoughtfully robust building staff team-a novelty for such a boutique-scale building with only 16 homes-including a full-time doorman, resident manager and porter. Amenities also include a stunning lobby with 24/7 doorman, sunny library lounge, a state-of-the-art fitness center designed by The Wright Fit, and private on-site storage available at an additional cost.
This new construction corner building is perfectly located in the heart of Greenwich Village just one block north of Washington Square Park. The architecture and interiors have been masterfully designed by Morris Adjmi Architects. True to Adjmi's signature style, 181 MacDougal features a richly detailed fa ade comprised of hand-laid brickwork that fits comfortably into the historic charm for which the Village is known, while the warm interiors are timeless, bright, and modern.
Greenwich Village has long been coveted by artists, writers, musicians, and those who seek what's arguably the highest quality life Manhattan can afford. The strict Landmark district surrounding 181 MacDougal protects the Village's lower density and eclectic streetscapes, with some of the world's best dining, fashion, art and cultural resources just a pleasant stroll away. 181 MacDougal fulfills an extremely rare opportunity to purchase a residence in a new development within this fiercely protected landmark community.
Listing Agent
181 MacDougal Street Sales Office
Corcoran Sunshine Marketing Group Listed on: 03/21/2025
Property Details
Home Type
- Condominium
Year Built
- Built in 2025 | New Construction
HOA Fees
- $4,868 Monthly HOA Fees
Interior Spaces
- 1,146 Sq Ft Home
- City Views
- Basement
Bedrooms and Bathrooms
- 2 Bedrooms
- 2 Full Bathrooms
Laundry
- Laundry in unit
- Washer Hookup
Additional Features
- North Facing Home
- Central Air
Listing and Financial Details
- Legal Lot and Block 0024 / 00553
Community Details
Overview
- 16 Units
- High-Rise Condominium
- Greenwich Village Subdivision
- 7-Story Property
Amenities
- Concierge
Map
Home Values in the Area
Average Home Value in this Area
Property History
| Date | Event | Price | Change | Sq Ft Price |
|---|---|---|---|---|
| 06/11/2025 06/11/25 | Pending | -- | -- | -- |
| 03/21/2025 03/21/25 | For Sale | $3,300,000 | -- | $2,880 / Sq Ft |
Similar Homes in New York, NY
Source: Real Estate Board of New York (REBNY)
MLS Number: RLS20026832
- 7 Macdougal Alley
- 181 Macdougal St Unit 3 B
- 181 Macdougal St Unit 4A
- 181 Macdougal St Unit PENTHOUSE
- 181 Macdougal St Unit 6B
- 181 Macdougal St Unit 5 A
- 181 Macdougal St Unit 6A
- 181 Macdougal St Unit 5B
- 181 Macdougal St Unit 2B
- 181 Macdougal St Unit 6C
- 181 Macdougal St Unit 5 C
- 181 Macdougal St Unit 4 C
- 181 Macdougal St Unit 3 C
- 181 Macdougal St Unit 2 C
- 173 Macdougal St Unit PHW
- 2 5th Ave Unit 5F
- 2 5th Ave Unit 2E
- 2 5th Ave Unit 5GH
- 2 5th Ave Unit 14R
- 2 5th Ave Unit 11S
