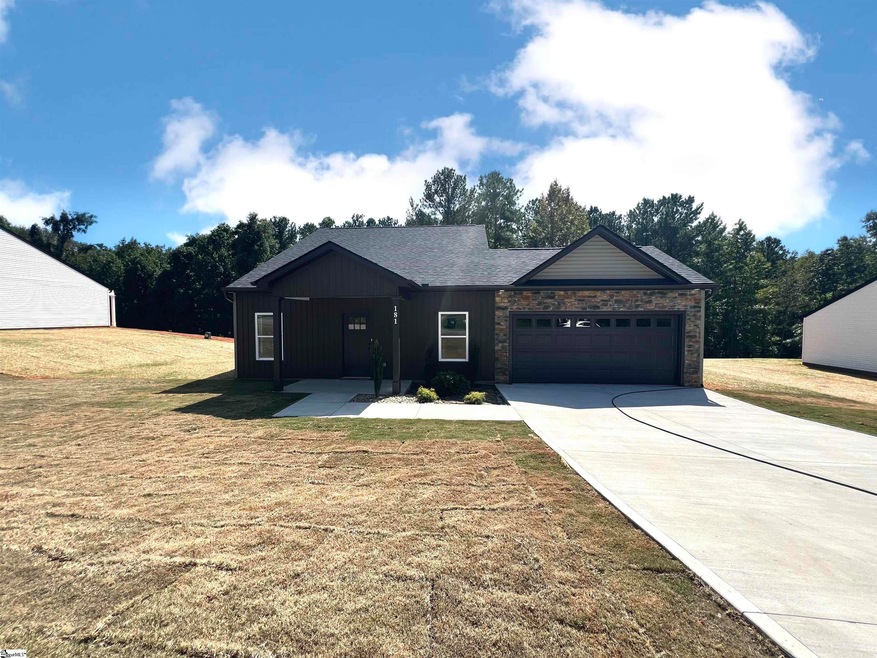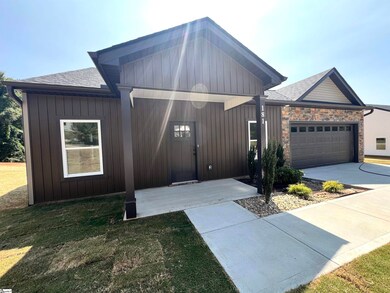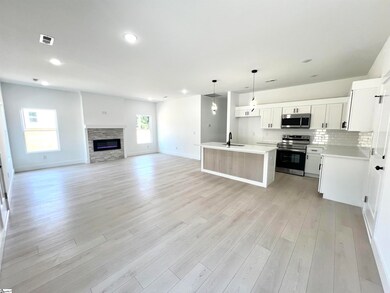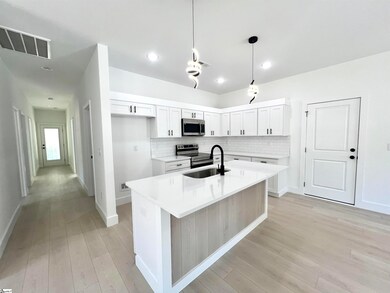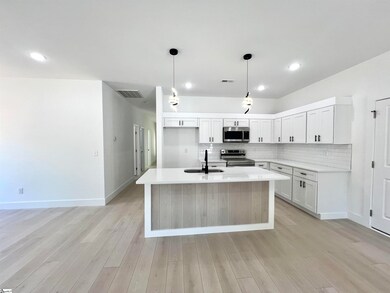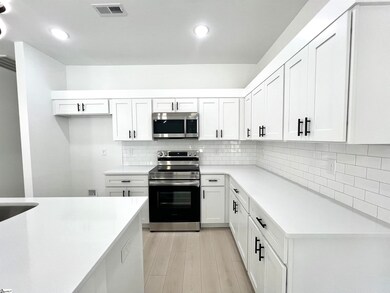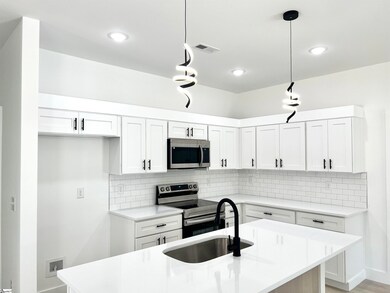
181 Mcbeth Rd Cowpens, SC 29330
Highlights
- New Construction
- Ranch Style House
- 2 Car Attached Garage
- Open Floorplan
- Front Porch
- Patio
About This Home
As of November 2024Experience the charm of contemporary living in this stunning, newly constructed 3-bedroom, 2-bathroom home situated on a 0.68-acre lot. Located just 2 minutes from I-85 and approximately 15 minutes from Spartanburg, this property offers an effortless commute to all your favorite destinations. The residence features a welcoming open floor plan with 9-foot ceilings in the main living areas and a cozy fireplace in the living room, creating an inviting atmosphere! Designed with both comfort and elegance in mind, the interior boasts a spacious living area that flows effortlessly into a stylish kitchen, equipped with sleek quartz countertops and stainless steel appliances. Perfect for hosting gatherings, the open layout makes entertaining family and friends a breeze. The master bedroom serves as a tranquil retreat, offering generous space and an elegant master bath. Two additional bedrooms provide plenty of room for guests, children, or a home office, offering flexibility to meet your lifestyle needs. Outside, you’ll find a covered patio at the back and a charming porch at the front, ideal for savoring the peaceful ambiance created by mature trees and a serene creek nearby. Don't miss your chance to own this beautiful property, free from restrictions and HOA fees!
Last Agent to Sell the Property
Affinity Group Realty License #92182 Listed on: 08/06/2024
Home Details
Home Type
- Single Family
Est. Annual Taxes
- $938
Lot Details
- Level Lot
Parking
- 2 Car Attached Garage
Home Design
- New Construction
- Ranch Style House
- Slab Foundation
- Composition Roof
- Vinyl Siding
Interior Spaces
- 1,215 Sq Ft Home
- 1,200-1,399 Sq Ft Home
- Open Floorplan
- Ventless Fireplace
- Living Room
- Laminate Flooring
- Fire and Smoke Detector
Kitchen
- Free-Standing Electric Range
- Built-In Microwave
Bedrooms and Bathrooms
- 3 Main Level Bedrooms
- 2 Full Bathrooms
Outdoor Features
- Patio
- Front Porch
Schools
- Cowpens Elementary And Middle School
- Gettys D Broome High School
Utilities
- Forced Air Heating System
- Electric Water Heater
- Septic Tank
Listing and Financial Details
- Assessor Parcel Number 3-07-13-002.02
Similar Homes in Cowpens, SC
Home Values in the Area
Average Home Value in this Area
Property History
| Date | Event | Price | Change | Sq Ft Price |
|---|---|---|---|---|
| 11/15/2024 11/15/24 | Sold | $245,000 | -3.9% | $204 / Sq Ft |
| 10/15/2024 10/15/24 | Pending | -- | -- | -- |
| 10/02/2024 10/02/24 | Price Changed | $254,900 | -1.9% | $212 / Sq Ft |
| 09/17/2024 09/17/24 | Price Changed | $259,900 | -1.1% | $217 / Sq Ft |
| 08/10/2024 08/10/24 | Price Changed | $262,900 | -1.9% | $219 / Sq Ft |
| 08/06/2024 08/06/24 | For Sale | $267,900 | -- | $223 / Sq Ft |
Tax History Compared to Growth
Agents Affiliated with this Home
-
Valentina Ragozinski

Seller's Agent in 2024
Valentina Ragozinski
Affinity Group Realty
(864) 921-2220
261 Total Sales
-
Eugene Kozlov

Buyer's Agent in 2024
Eugene Kozlov
Keller Williams DRIVE
(864) 778-1800
83 Total Sales
Map
Source: Greater Greenville Association of REALTORS®
MLS Number: 1534096
- 807 Bud Arthur Bridge Rd
- 133 Seagle Rd
- 0 Jamyn Lot 6 Ct
- 2089 Mayo Rd
- 120 Penny Ln
- 363 W Church St
- 126 Patti Ct
- 150 Greenway Dr
- 103 Mimosa St
- 112 Allison St
- 185 S 789
- 110 Washington Ct
- 5286 S Main St
- 193 Brown St
- 114 Ashley St
- 171 Brown St
- 304 Marble Stone Ct
- 203 Old Pacolet Rd
- 450 Tumble Rock Dr
- 405 Conway Black Rd
